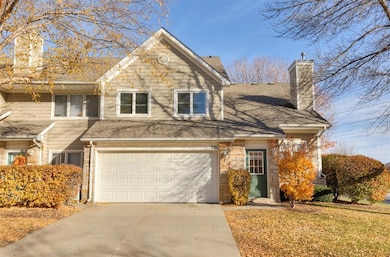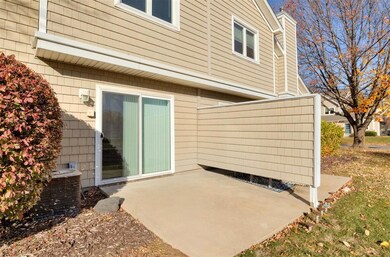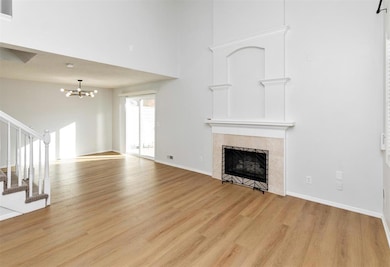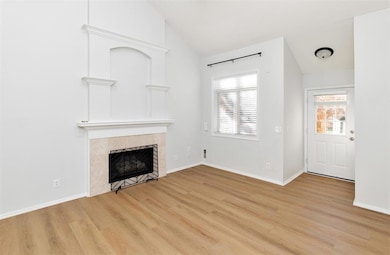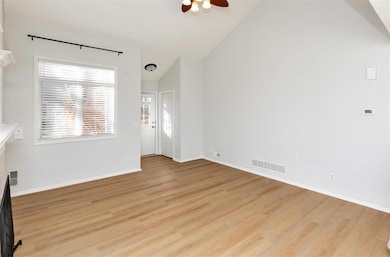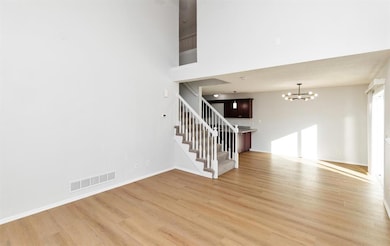811 Burr Oaks Dr Unit 301 West Des Moines, IA 50266
Estimated payment $1,736/month
Highlights
- Gated Community
- Patio
- Central Air
- Westridge Elementary School Rated A-
- Luxury Vinyl Plank Tile Flooring
- Gas Fireplace
About This Home
Welcome to life inside the gates of Glen Oaks! This updated townhome offers low-maintenance living in one of West Des Moines most desirable communities. The home features LVP flooring throughout 'no carpet anywhere 'and fresh, neutral colors that create a clean, modern feel. Recent updates including flooring, water heater, and windows! Enjoy an open layout, generous natural light, and a private balcony overlooking the beautifully redeveloped streets of Glen Oaks, where brand-new roads and improvements are nearly complete. Just minutes to the golf course, clubhouse, dining, and West Des Moines amenities this home combines, convenience, and comfort in one of Iowa's most exclusive neighborhoods. All information obtained from seller and public records.
Townhouse Details
Home Type
- Townhome
Est. Annual Taxes
- $3,083
Year Built
- Built in 1998
HOA Fees
- $375 Monthly HOA Fees
Home Design
- Slab Foundation
Interior Spaces
- 1,325 Sq Ft Home
- 2-Story Property
- Gas Fireplace
- Luxury Vinyl Plank Tile Flooring
- Laundry on upper level
Bedrooms and Bathrooms
- 2 Bedrooms
Parking
- 2 Car Attached Garage
- Driveway
Utilities
- Central Air
- Heating System Uses Gas
- Municipal Trash
Additional Features
- Patio
- 5,569 Sq Ft Lot
Listing and Financial Details
- Assessor Parcel Number 32004127185061
Community Details
Overview
- Hudson Association, Phone Number (515) 650-2350
Recreation
- Snow Removal
Pet Policy
- Breed Restrictions
Security
- Gated Community
Map
Home Values in the Area
Average Home Value in this Area
Tax History
| Year | Tax Paid | Tax Assessment Tax Assessment Total Assessment is a certain percentage of the fair market value that is determined by local assessors to be the total taxable value of land and additions on the property. | Land | Improvement |
|---|---|---|---|---|
| 2025 | $2,976 | $203,200 | $29,200 | $174,000 |
| 2024 | $2,976 | $187,800 | $26,700 | $161,100 |
| 2023 | $2,846 | $187,800 | $26,700 | $161,100 |
| 2022 | $2,812 | $147,400 | $21,300 | $126,100 |
| 2021 | $2,954 | $147,400 | $21,300 | $126,100 |
| 2020 | $2,736 | $147,300 | $22,300 | $125,000 |
| 2019 | $2,712 | $147,300 | $22,300 | $125,000 |
| 2018 | $2,718 | $132,400 | $21,300 | $111,100 |
| 2017 | $2,632 | $132,400 | $21,300 | $111,100 |
| 2016 | $2,574 | $124,500 | $21,400 | $103,100 |
| 2015 | $2,574 | $124,500 | $21,400 | $103,100 |
| 2014 | $2,460 | $117,600 | $22,300 | $95,300 |
Property History
| Date | Event | Price | List to Sale | Price per Sq Ft | Prior Sale |
|---|---|---|---|---|---|
| 11/08/2025 11/08/25 | For Sale | $209,900 | +19.9% | $158 / Sq Ft | |
| 11/08/2019 11/08/19 | Sold | $175,000 | -2.7% | $132 / Sq Ft | View Prior Sale |
| 11/08/2019 11/08/19 | Pending | -- | -- | -- | |
| 09/06/2019 09/06/19 | For Sale | $179,900 | +12.4% | $136 / Sq Ft | |
| 09/12/2018 09/12/18 | Sold | $160,000 | -3.0% | $121 / Sq Ft | View Prior Sale |
| 09/07/2018 09/07/18 | Pending | -- | -- | -- | |
| 06/08/2018 06/08/18 | For Sale | $165,000 | -- | $125 / Sq Ft |
Purchase History
| Date | Type | Sale Price | Title Company |
|---|---|---|---|
| Warranty Deed | $175,000 | None Available | |
| Warranty Deed | $160,000 | None Available | |
| Interfamily Deed Transfer | -- | None Available | |
| Interfamily Deed Transfer | -- | None Available | |
| Warranty Deed | $135,500 | Rels Title | |
| Warranty Deed | $122,500 | -- | |
| Warranty Deed | $125,500 | -- |
Mortgage History
| Date | Status | Loan Amount | Loan Type |
|---|---|---|---|
| Open | $140,000 | New Conventional | |
| Previous Owner | $128,000 | Adjustable Rate Mortgage/ARM | |
| Previous Owner | $100,000 | Fannie Mae Freddie Mac | |
| Previous Owner | $116,850 | Purchase Money Mortgage | |
| Previous Owner | $113,004 | No Value Available |
Source: Des Moines Area Association of REALTORS®
MLS Number: 730041
APN: 320-04127185061
- 811 Burr Oaks Dr Unit 603
- 811 Burr Oaks Dr Unit 407
- 858 Burr Oaks Dr
- 3518 SW Indigo Ave
- 3630 SW Indigo Ave
- 3788 SW Indigo Ave
- 33 S My Way
- 3 S My Way
- 1023 Tulip Tree Ln
- Balsam Plan at The Pines at Glen Oaks
- Hemlock Plan at The Pines at Glen Oaks
- Juniper Plan at The Pines at Glen Oaks
- 596 S Crescent Way
- 1 S My Way
- 4 S My Way
- 2 S My Way
- 5 S My Way
- 1122 S Wilder Place
- 1073 S Wilder Place
- 5275 Glen Oaks Way
- 811 Burr Oaks Dr
- 5465 Mills Civic Pkwy
- 565 Market St
- 565 Market St Unit 310
- 565 Market St Unit 308
- 565 Market St Unit 306
- 565 Market St Unit 305
- 565 Market St Unit 304
- 565 Market St Unit 208
- 565 Market St Unit 206
- 565 Market St Unit 204
- 565 Market St Unit 410
- 565 Market St Unit 408
- 565 Market St Unit 406
- 565 Market St Unit 404
- 565 Market St Unit 510
- 565 Market St Unit 506
- 565 Market St Unit 504
- 565 Market St Unit 312
- 565 Market St Unit 102

