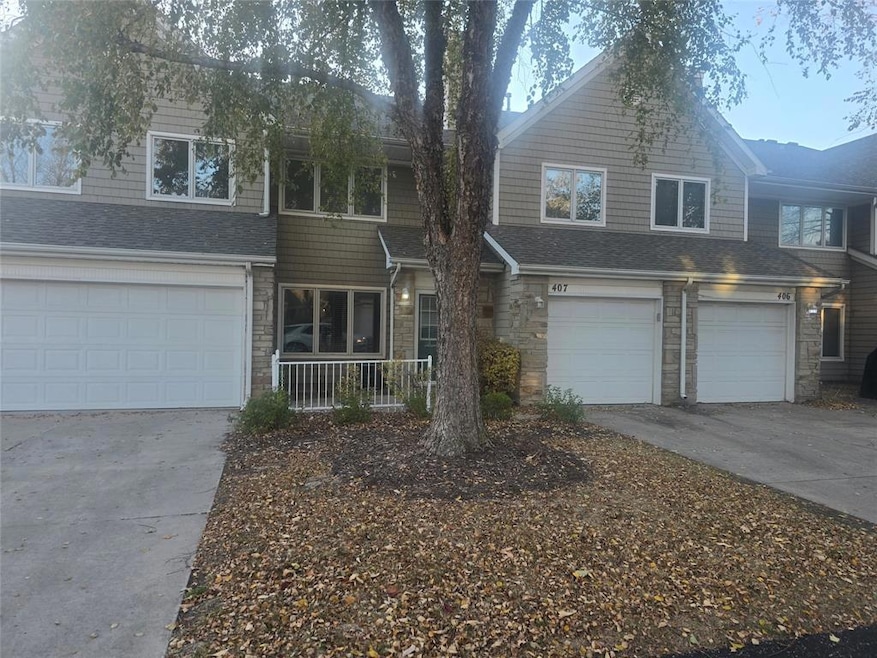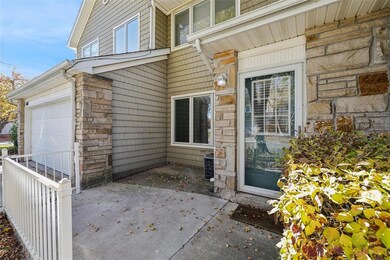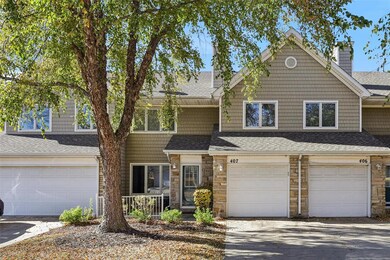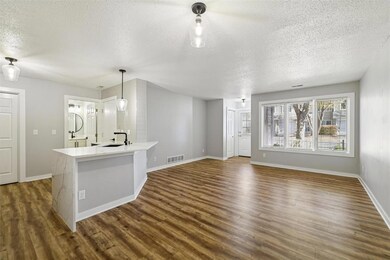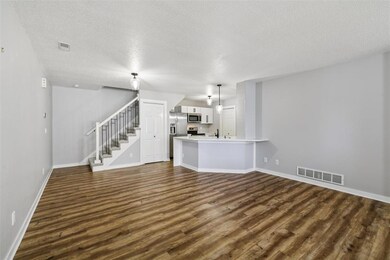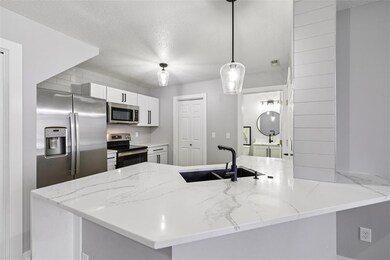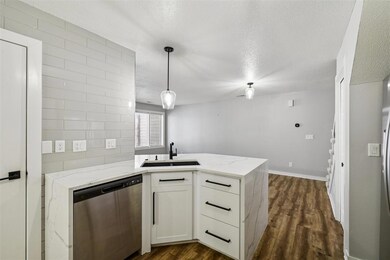
811 Burr Oaks Dr Unit 407 West Des Moines, IA 50266
Estimated payment $1,748/month
Highlights
- Golf Course Community
- Gated Community
- Eat-In Kitchen
- Westridge Elementary School Rated A-
- 1 Fireplace
- Security Service
About This Home
Welcome to Glen Oaks, your "gated golf community". This fully updated 2 bed townhome features a bright open layout with new Pella windows, quartz countertops, newer stainless steel appliances, LVP flooring, and sleek new kitchen cabinets and white trims. Enjoy peaceful mornings or cozy evenings on your private patio. Upstairs offers two spacious bedrooms with newer carpet, a subway-tiled renovated bath w/ a beautiful walking shower, and laundry with washer/dryer included. The primary suite boasts generous closet space and a tranquil retreat. Move-in ready and investor-friendly (check restrictions). Seller is offering one year warranty for your peace of mind. Minutes from dining, parks, golf, Jordan Creek Mall/West Des Moines schools and interstate. Schedule your private showing today with your realtor or the listing agent to view this property in person.
Townhouse Details
Home Type
- Townhome
Est. Annual Taxes
- $2,967
Year Built
- Built in 1999
Lot Details
- 5,071 Sq Ft Lot
HOA Fees
- $370 Monthly HOA Fees
Parking
- 1 Car Attached Garage
Home Design
- Stone Foundation
- Slab Foundation
- Asphalt Shingled Roof
- Vinyl Siding
Interior Spaces
- 1,279 Sq Ft Home
- 2-Story Property
- 1 Fireplace
- Family Room
- Dining Area
Kitchen
- Eat-In Kitchen
- Stove
- Microwave
- Dishwasher
Flooring
- Carpet
- Vinyl
Bedrooms and Bathrooms
- 2 Bedrooms
Laundry
- Laundry on upper level
- Dryer
- Washer
Home Security
Utilities
- Forced Air Heating and Cooling System
- Municipal Trash
- Cable TV Available
Listing and Financial Details
- Assessor Parcel Number 32004127185075
Community Details
Overview
- Hudson Property Management Association, Phone Number (515) 650-2350
- The community has rules related to renting
Recreation
- Golf Course Community
- Snow Removal
- Tennis Courts
Pet Policy
- Breed Restrictions
Security
- Security Service
- Gated Community
- Fire and Smoke Detector
Map
Home Values in the Area
Average Home Value in this Area
Tax History
| Year | Tax Paid | Tax Assessment Tax Assessment Total Assessment is a certain percentage of the fair market value that is determined by local assessors to be the total taxable value of land and additions on the property. | Land | Improvement |
|---|---|---|---|---|
| 2025 | $2,892 | $195,600 | $29,200 | $166,400 |
| 2024 | $2,892 | $182,500 | $26,700 | $155,800 |
| 2023 | $2,774 | $182,500 | $26,700 | $155,800 |
| 2022 | $2,742 | $143,700 | $21,300 | $122,400 |
| 2021 | $2,852 | $143,700 | $21,300 | $122,400 |
| 2020 | $2,808 | $142,200 | $22,300 | $119,900 |
| 2019 | $2,644 | $142,200 | $22,300 | $119,900 |
| 2018 | $2,650 | $129,100 | $21,300 | $107,800 |
| 2017 | $2,566 | $129,100 | $21,300 | $107,800 |
| 2016 | $2,510 | $121,400 | $21,400 | $100,000 |
| 2015 | $2,510 | $121,400 | $21,400 | $100,000 |
| 2014 | $2,398 | $114,700 | $22,300 | $92,400 |
Property History
| Date | Event | Price | List to Sale | Price per Sq Ft | Prior Sale |
|---|---|---|---|---|---|
| 11/07/2025 11/07/25 | For Sale | $215,000 | 0.0% | $168 / Sq Ft | |
| 09/10/2025 09/10/25 | Off Market | $1,650 | -- | -- | |
| 08/07/2025 08/07/25 | For Rent | $1,650 | 0.0% | -- | |
| 07/12/2019 07/12/19 | Pending | -- | -- | -- | |
| 07/10/2019 07/10/19 | Sold | $130,000 | -1.5% | $102 / Sq Ft | View Prior Sale |
| 06/11/2019 06/11/19 | For Sale | $132,000 | -- | $103 / Sq Ft |
Purchase History
| Date | Type | Sale Price | Title Company |
|---|---|---|---|
| Warranty Deed | $130,000 | None Available | |
| Interfamily Deed Transfer | -- | None Available | |
| Warranty Deed | $124,000 | Itc | |
| Corporate Deed | $101,500 | -- |
Mortgage History
| Date | Status | Loan Amount | Loan Type |
|---|---|---|---|
| Previous Owner | $96,850 | New Conventional | |
| Previous Owner | $20,000 | Purchase Money Mortgage | |
| Previous Owner | $98,275 | Purchase Money Mortgage | |
| Previous Owner | $81,355 | No Value Available |
About the Listing Agent

Linda Sabic, your home buying, selling, investing, and building Pro!!!
No matter what your real estate need maybe she can make sure you are taken care of from start to finish. Learn about New Construction neighborhoods, Custom home building opportunities, investment options, buying a new home or selling your current home.
She's married to a builder and has two boys Kais & Sofian, her first born (Kais) plays soccer in Sarasota, Florida. She loves meeting new people, spending time
Linda's Other Listings
Source: Des Moines Area Association of REALTORS®
MLS Number: 730055
APN: 320-04127185075
- 811 Burr Oaks Dr Unit 603
- 811 Burr Oaks Dr Unit 301
- 858 Burr Oaks Dr
- 3518 SW Indigo Ave
- 3630 SW Indigo Ave
- 3788 SW Indigo Ave
- 33 S My Way
- 3 S My Way
- 1023 Tulip Tree Ln
- Balsam Plan at The Pines at Glen Oaks
- Hemlock Plan at The Pines at Glen Oaks
- Juniper Plan at The Pines at Glen Oaks
- 596 S Crescent Way
- 1 S My Way
- 4 S My Way
- 2 S My Way
- 5 S My Way
- 1122 S Wilder Place
- 1073 S Wilder Place
- 5275 Glen Oaks Way
- 811 Burr Oaks Dr
- 5465 Mills Civic Pkwy
- 565 Market St
- 565 Market St Unit 310
- 565 Market St Unit 308
- 565 Market St Unit 306
- 565 Market St Unit 305
- 565 Market St Unit 304
- 565 Market St Unit 208
- 565 Market St Unit 206
- 565 Market St Unit 204
- 565 Market St Unit 410
- 565 Market St Unit 408
- 565 Market St Unit 406
- 565 Market St Unit 404
- 565 Market St Unit 510
- 565 Market St Unit 506
- 565 Market St Unit 504
- 565 Market St Unit 312
- 565 Market St Unit 102
