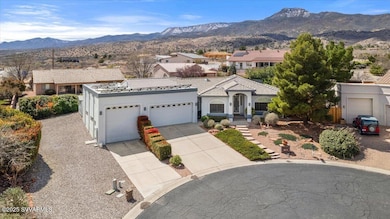
811 Cassandra Cir Clarkdale, AZ 86324
Highlights
- Private Pool
- Panoramic View
- Hobby Room
- RV Garage
- Contemporary Architecture
- Covered Patio or Porch
About This Home
As of July 2025Beautiful upgraded home with Pool, Solar & RV Garage nestled in the hills of Clarkdale, AZ, this home offers stunning views of Mingus Mountain and Sedona's red rocks. Enjoy a sparkling pool, refreshingly cool in the summer and heated for cooler months. The elevated location provides breathtaking panoramic views of the verde valley and mountains. The oversized RV garage offers ample space for vehicles and toys. Major updates already made for you including new Roof, AC & Heating as of 2023 and Water heater new as of 2024. This property combines comfort, sustainability, and a prime location close to Clarkdale, Sedona, and the Verde Valley. Don't miss this rare opportunity!
Last Agent to Sell the Property
My Home Group Real Estate, LLC License #SA696672000 Listed on: 03/20/2025
Home Details
Home Type
- Single Family
Est. Annual Taxes
- $3,880
Year Built
- Built in 1998
Lot Details
- 0.29 Acre Lot
- Cul-De-Sac
- Back Yard Fenced
- Landscaped
Property Views
- Panoramic
- Mountain
Home Design
- Contemporary Architecture
- Slab Foundation
- Wood Frame Construction
- Tile Roof
- Stucco
Interior Spaces
- 2,049 Sq Ft Home
- 1-Story Property
- Ceiling Fan
- Vertical Blinds
- Window Screens
- Combination Dining and Living Room
- Hobby Room
- Workshop
- Fire and Smoke Detector
Kitchen
- Breakfast Bar
- Walk-In Pantry
- Electric Oven
- Range
- Microwave
- Kitchen Island
Flooring
- Carpet
- Tile
Bedrooms and Bathrooms
- 3 Bedrooms
- Split Bedroom Floorplan
- Walk-In Closet
- 2 Bathrooms
- Bathtub With Separate Shower Stall
Laundry
- Laundry Room
- Dryer
- Washer
Parking
- 2 Car Garage
- Garage Door Opener
- RV Garage
Outdoor Features
- Private Pool
- Covered Patio or Porch
- Shed
Location
- Flood Zone Lot
Utilities
- Refrigerated Cooling System
- Natural Gas Water Heater
- Water Softener
- Conventional Septic
- Septic System
Community Details
- Hasksprgs 1 5 Subdivision
Listing and Financial Details
- Assessor Parcel Number 40658020c
Ownership History
Purchase Details
Home Financials for this Owner
Home Financials are based on the most recent Mortgage that was taken out on this home.Purchase Details
Home Financials for this Owner
Home Financials are based on the most recent Mortgage that was taken out on this home.Purchase Details
Purchase Details
Similar Homes in the area
Home Values in the Area
Average Home Value in this Area
Purchase History
| Date | Type | Sale Price | Title Company |
|---|---|---|---|
| Warranty Deed | $665,000 | Stewart Title & Trust Of Phoen | |
| Warranty Deed | $310,000 | Capital Title Agency | |
| Joint Tenancy Deed | -- | First American Title | |
| Cash Sale Deed | $33,900 | First American Title Ins Co |
Mortgage History
| Date | Status | Loan Amount | Loan Type |
|---|---|---|---|
| Open | $571,900 | New Conventional | |
| Previous Owner | $200,000 | Credit Line Revolving | |
| Previous Owner | $160,000 | Seller Take Back | |
| Previous Owner | $150,000 | Credit Line Revolving |
Property History
| Date | Event | Price | Change | Sq Ft Price |
|---|---|---|---|---|
| 07/30/2025 07/30/25 | Sold | $665,000 | 0.0% | $325 / Sq Ft |
| 06/30/2025 06/30/25 | Pending | -- | -- | -- |
| 05/16/2025 05/16/25 | For Sale | $665,000 | 0.0% | $325 / Sq Ft |
| 04/02/2025 04/02/25 | Pending | -- | -- | -- |
| 03/20/2025 03/20/25 | For Sale | $665,000 | -- | $325 / Sq Ft |
Tax History Compared to Growth
Tax History
| Year | Tax Paid | Tax Assessment Tax Assessment Total Assessment is a certain percentage of the fair market value that is determined by local assessors to be the total taxable value of land and additions on the property. | Land | Improvement |
|---|---|---|---|---|
| 2026 | $3,880 | $53,583 | -- | -- |
| 2024 | $3,748 | $53,376 | -- | -- |
| 2023 | $3,748 | $40,515 | $3,929 | $36,586 |
| 2022 | $3,688 | $34,209 | $2,721 | $31,488 |
| 2021 | $3,827 | $31,692 | $3,310 | $28,382 |
| 2020 | $3,758 | $0 | $0 | $0 |
| 2019 | $3,687 | $0 | $0 | $0 |
| 2018 | $3,542 | $0 | $0 | $0 |
| 2017 | $3,389 | $0 | $0 | $0 |
| 2016 | $3,311 | $0 | $0 | $0 |
| 2015 | -- | $0 | $0 | $0 |
| 2014 | -- | $0 | $0 | $0 |
Agents Affiliated with this Home
-
Monica Merenda

Seller's Agent in 2025
Monica Merenda
My Home Group Real Estate, LLC
(623) 398-5510
1 in this area
1 Total Sale
-
Bendy Sobol

Buyer's Agent in 2025
Bendy Sobol
Berkshire Hathaway HomeService
(480) 233-8211
2 in this area
42 Total Sales
Map
Source: Sedona Verde Valley Association of REALTORS®
MLS Number: 538616
APN: 406-58-020C
- 46 Gemini Dr
- 950 Roberts Rd
- 701 Skyline Blvd
- 820 Skyline Blvd
- 840 Skyline Blvd
- 1830 Sable Ridge Rd
- 190 S Desperado Dr
- 1910 Sable Ridge Rd Unit 1
- 1131 Hidden Springs Ln
- 621 Skyline Blvd
- 1721 Sable Ridge Rd
- 1860 Sable Ridge Rd
- 1861 Buena Vista Dr
- 1941 Sable Ridge Rd
- 581 N Skyline Blvd
- 661 Skyline Blvd
- 671 Skyline Blvd
- 016 P-H New Venture Rd
- 571 Skyline Blvd
- 661 Shadow Canyon Dr






