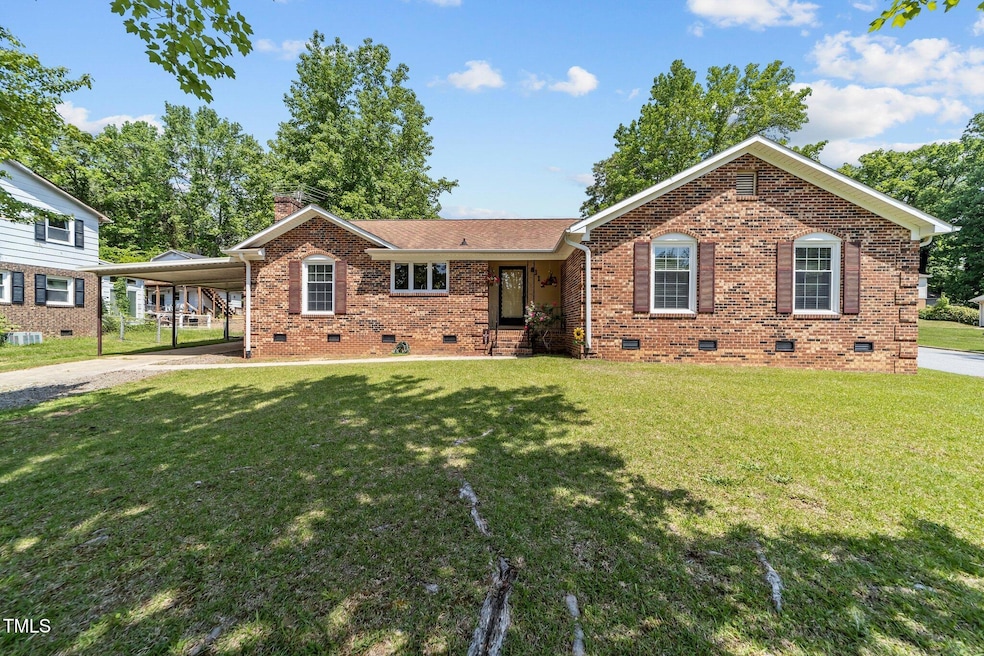
$235,000
- 2 Beds
- 1 Bath
- 940 Sq Ft
- 3438 Dillon Rd
- Jamestown, NC
Long time rental occupied property on 2.96 acres per tax card, buyer to verify. Hot water heater replaced in 2025, some updates in kitchen, windows have been replaced, roof replaced 2023, new septic 2022 permit on file. Utilities are well water, septic and all electric. SOLD AS ISGreat investment property or for you DIY folks! MUST have 6 hours notice to show!
Earla Clark Keller Williams Realty






