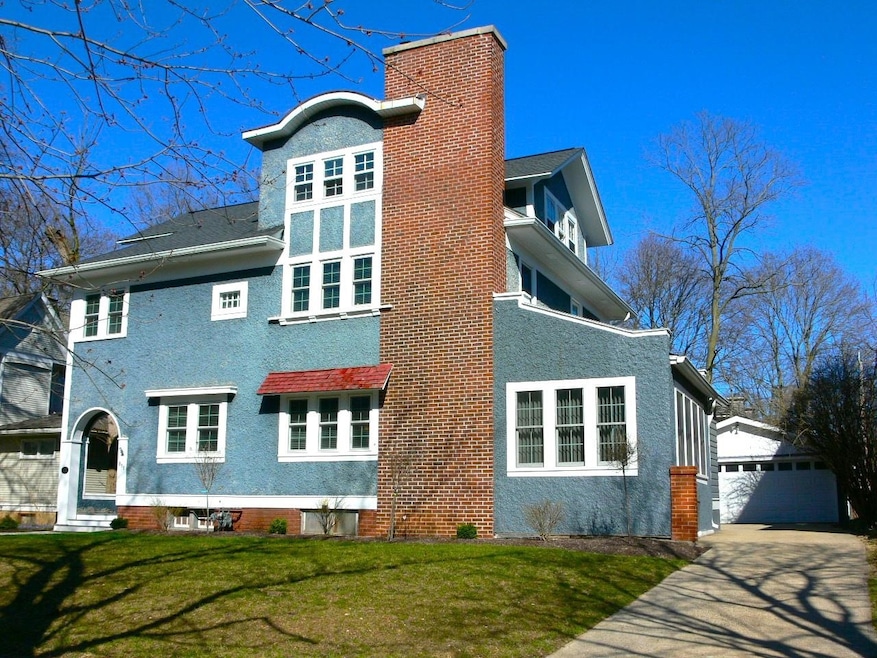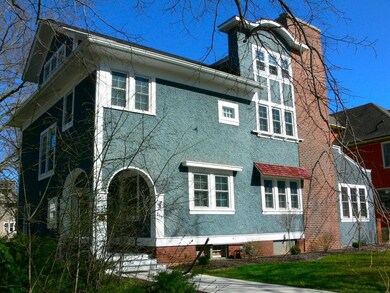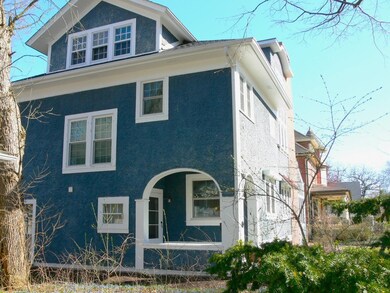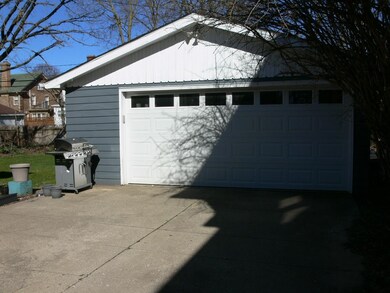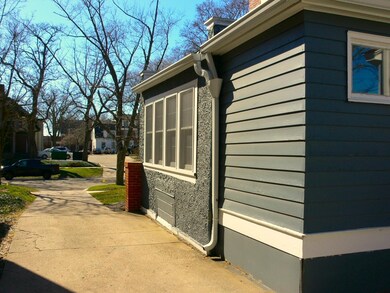
811 Church St Beloit, WI 53511
Highlights
- Colonial Architecture
- Den
- High Speed Internet
- Wood Flooring
- 2 Car Detached Garage
- Level Lot
About This Home
As of May 2024Beautiful, big, home. 4 Bedrooms, 1.5 baths. Walk up attic. Hardwood floors throughout. Crown Molding, Wood Beams, Walk up attic/ w tons of room ! This is a Historic Home in Beloit's Historic District. Very close / walking distance to the college. Well kept & Clean, Beautiful updated kitchen. Patio in backyard, 2.5 car detached garage, Pocket doors in Dining room, House has great character. Great curb appeal ! Nice House !
Last Agent to Sell the Property
Re/Max Property Source-Rockfor License #54442-94 Listed on: 04/06/2024

Home Details
Home Type
- Single Family
Est. Annual Taxes
- $3,544
Year Built
- Built in 1905
Lot Details
- 9,148 Sq Ft Lot
- Lot Dimensions are 140x66
- Level Lot
- Property is zoned R1B
Home Design
- Colonial Architecture
- Stucco Exterior
Interior Spaces
- 2,674 Sq Ft Home
- 2-Story Property
- Wood Burning Fireplace
- Den
- Wood Flooring
- Basement Fills Entire Space Under The House
- Walkup Attic
Kitchen
- Oven or Range
- Dishwasher
- Disposal
Bedrooms and Bathrooms
- 4 Bedrooms
Laundry
- Laundry on lower level
- Dryer
- Washer
Parking
- 2 Car Detached Garage
- Garage Door Opener
- Driveway Level
Accessible Home Design
- Low Pile Carpeting
Schools
- Merrill Elementary School
- Aldrich Middle School
- Memorial High School
Utilities
- Radiant Heating System
- High Speed Internet
- Cable TV Available
Ownership History
Purchase Details
Home Financials for this Owner
Home Financials are based on the most recent Mortgage that was taken out on this home.Similar Homes in Beloit, WI
Home Values in the Area
Average Home Value in this Area
Purchase History
| Date | Type | Sale Price | Title Company |
|---|---|---|---|
| Warranty Deed | $270,000 | None Listed On Document |
Mortgage History
| Date | Status | Loan Amount | Loan Type |
|---|---|---|---|
| Open | $265,109 | FHA |
Property History
| Date | Event | Price | Change | Sq Ft Price |
|---|---|---|---|---|
| 05/10/2024 05/10/24 | Sold | $275,000 | +1.9% | $103 / Sq Ft |
| 04/06/2024 04/06/24 | For Sale | $269,900 | +208.5% | $101 / Sq Ft |
| 05/23/2014 05/23/14 | Sold | $87,500 | -0.5% | $33 / Sq Ft |
| 04/18/2014 04/18/14 | Pending | -- | -- | -- |
| 04/14/2014 04/14/14 | For Sale | $87,900 | -- | $33 / Sq Ft |
Tax History Compared to Growth
Tax History
| Year | Tax Paid | Tax Assessment Tax Assessment Total Assessment is a certain percentage of the fair market value that is determined by local assessors to be the total taxable value of land and additions on the property. | Land | Improvement |
|---|---|---|---|---|
| 2024 | $3,340 | $273,900 | $12,600 | $261,300 |
| 2023 | $3,410 | $214,600 | $12,600 | $202,000 |
| 2022 | $3,544 | $214,600 | $12,600 | $202,000 |
| 2021 | $4,113 | $127,700 | $14,300 | $113,400 |
| 2020 | $3,740 | $127,700 | $14,300 | $113,400 |
| 2019 | $3,589 | $127,700 | $14,300 | $113,400 |
| 2018 | $3,627 | $127,700 | $14,300 | $113,400 |
| 2017 | $3,619 | $127,700 | $14,300 | $113,400 |
| 2016 | $3,517 | $127,700 | $14,300 | $113,400 |
Agents Affiliated with this Home
-

Seller's Agent in 2024
Douglas Page
RE/MAX
(815) 978-7691
4 in this area
137 Total Sales
-

Buyer's Agent in 2024
Chris Ubert
RE/MAX
(608) 837-6885
3 in this area
163 Total Sales
-

Seller's Agent in 2014
Kris Shear
Briggs Realty Group, Inc
(608) 751-1275
3 in this area
89 Total Sales
-

Buyer's Agent in 2014
Penny Hansen
Century 21 Affiliated
(608) 751-1096
66 in this area
153 Total Sales
Map
Source: South Central Wisconsin Multiple Listing Service
MLS Number: 1974358
APN: 136-70630
- 730 Park Ave
- 715 Park Ave
- 929 Park Ave
- 643 Park Ave
- 748 Wisconsin Ave
- 631 College St
- 1030 Prairie Ave
- 303 Wisconsin Ave
- 1005 Bellevue Place
- 1226 Central Ave
- 623 Gaston Dr
- 1705 Emerson St
- 1801 Sherwood Dr SW
- 127 S Blackhawk Blvd
- 753 Vine St
- 852 Sherwood Dr NW
- 1130 Milwaukee Rd
- 1413 Porter Ave
- 1407 Argall Ave
- 1368 Prairie Ave
