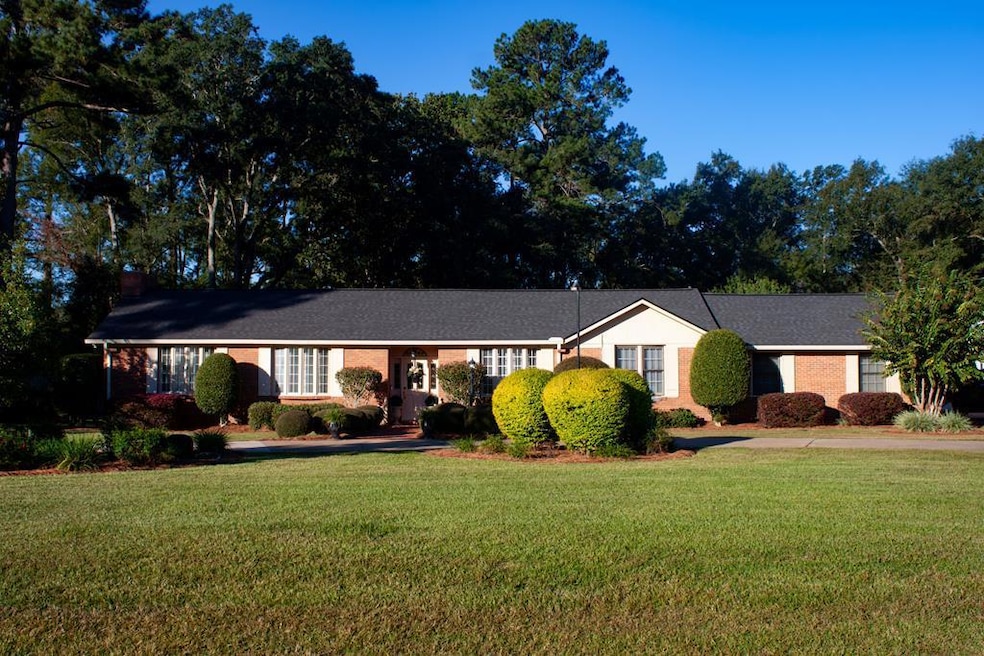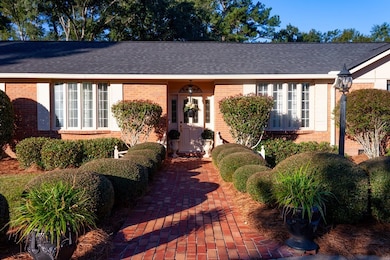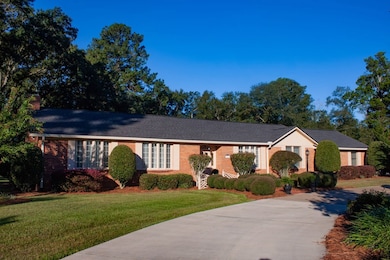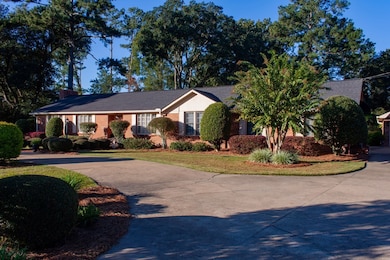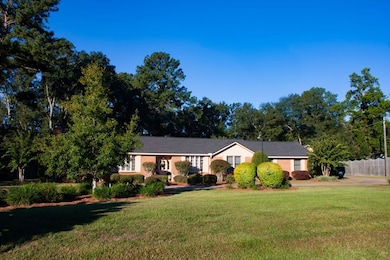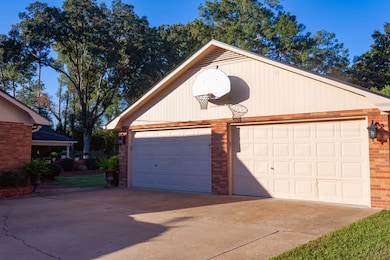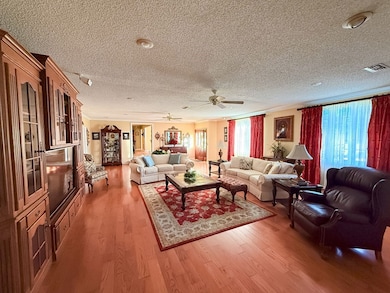811 Colquitt Hwy Bainbridge, GA 39817
Estimated payment $2,538/month
Highlights
- Pool House
- Deck
- Home Office
- Sitting Area In Primary Bedroom
- Wood Flooring
- Covered Patio or Porch
About This Home
Price Adjustment-Motivated Seller. Located at 811 Colquitt Highway, this stunning 3-bedroom, 2.5-bathroom home offers 3,625 square feet of spacious living on a 2.83-acre lot. The home features custom cabinets in the kitchen, complemented by GE Profile stainless steel appliances, creating a modern and functional cooking space. The large formal dining room and expansive living room, complete with a custom-built entertainment center, provide ample room for entertaining. You will love the sound of the Bose Surround Sound Speakers. The private office space adds convenience, while the luxurious master suite offers a retreat with a spacious bath and extra-large closet. Outside, you'll find a beautifully landscaped backyard with a pool, patio, and decking, along with a pool house for additional relaxation. The property is fully fenced for privacy, and a 3-car detached garage with a workshop provides plenty of storage and workspace. This home is the perfect blend of comfort, style, and functionality. Call for an appointment to view.
Listing Agent
Era Simpson Realty Brokerage Phone: 2292439200 License #273681 Listed on: 03/07/2025
Home Details
Home Type
- Single Family
Est. Annual Taxes
- $3,756
Year Built
- Built in 1950
Lot Details
- 2.83 Acre Lot
- Privacy Fence
- Back Yard Fenced
Parking
- 3 Car Detached Garage
- Parking Pad
- Open Parking
Home Design
- Split Level Home
- Brick Exterior Construction
- Shingle Roof
- Architectural Shingle Roof
Interior Spaces
- 3,625 Sq Ft Home
- 1-Story Property
- Wired For Sound
- Built-in Bookshelves
- Crown Molding
- Sheet Rock Walls or Ceilings
- Recessed Lighting
- Gas Log Fireplace
- Double Pane Windows
- Plantation Shutters
- Blinds
- Home Office
- Crawl Space
- Laundry Room
Kitchen
- Stove
- Range Hood
- Built-In Microwave
- Ice Maker
- Stainless Steel Appliances
- Kitchen Island
Flooring
- Wood
- Carpet
- Ceramic Tile
Bedrooms and Bathrooms
- 3 Bedrooms
- Sitting Area In Primary Bedroom
- Walk-In Closet
- Dual Vanity Sinks in Primary Bathroom
- Primary Bathroom includes a Walk-In Shower
- Spa Bath
- Separate Shower
Home Security
- Alarm System
- Fire and Smoke Detector
Pool
- Pool House
- Vinyl Pool
- Spa
Outdoor Features
- Deck
- Covered Patio or Porch
- Separate Outdoor Workshop
- Outdoor Storage
Utilities
- Multiple cooling system units
- Central Heating
- Propane
- Well
- Electric Water Heater
- Septic System
- Cable TV Available
Community Details
Map
Home Values in the Area
Average Home Value in this Area
Tax History
| Year | Tax Paid | Tax Assessment Tax Assessment Total Assessment is a certain percentage of the fair market value that is determined by local assessors to be the total taxable value of land and additions on the property. | Land | Improvement |
|---|---|---|---|---|
| 2024 | $3,756 | $124,710 | $7,656 | $117,054 |
| 2023 | $3,756 | $124,710 | $7,656 | $117,054 |
| 2022 | $3,324 | $114,221 | $5,603 | $108,618 |
| 2021 | $3,075 | $103,737 | $5,142 | $98,595 |
| 2020 | $2,854 | $91,361 | $5,142 | $86,219 |
| 2019 | $2,795 | $86,182 | $5,142 | $81,040 |
| 2018 | $2,761 | $86,182 | $5,142 | $81,040 |
| 2017 | $2,704 | $86,182 | $5,142 | $81,040 |
| 2016 | $2,702 | $86,099 | $5,058 | $81,040 |
| 2015 | $2,739 | $86,099 | $5,058 | $81,040 |
| 2014 | $2,389 | $86,099 | $5,058 | $81,040 |
| 2013 | -- | $86,098 | $5,058 | $81,040 |
Property History
| Date | Event | Price | List to Sale | Price per Sq Ft |
|---|---|---|---|---|
| 09/10/2025 09/10/25 | Pending | -- | -- | -- |
| 09/10/2025 09/10/25 | For Sale | $425,000 | 0.0% | $117 / Sq Ft |
| 09/06/2025 09/06/25 | Off Market | $425,000 | -- | -- |
| 06/24/2025 06/24/25 | Price Changed | $425,000 | -12.4% | $117 / Sq Ft |
| 03/07/2025 03/07/25 | For Sale | $485,000 | -- | $134 / Sq Ft |
Source: Southwest Georgia Board of REALTORS®
MLS Number: 13836
APN: 00620-026-000
- 851 Colquitt Hwy
- 1019 Zorn Rd
- 1603 Plantation Rd
- 1302 Talmadge St
- 000 Conger Dr
- Lot Griffin St
- 604 Martin St
- LOT 9 BL Mountainview Way
- Lots Lott 19 & 20
- 467 745 Lot St N
- 0 Pine St Unit 10993
- 125 John Sam Rd
- 2400 Airport Rd Unit 6
- 2400 Airport Rd
- 927 Helen St
- 310 W Shotwell St
- 104 Brock St
- 415 Charles St
- 411 Independent St
- 186 Aryola Dr
