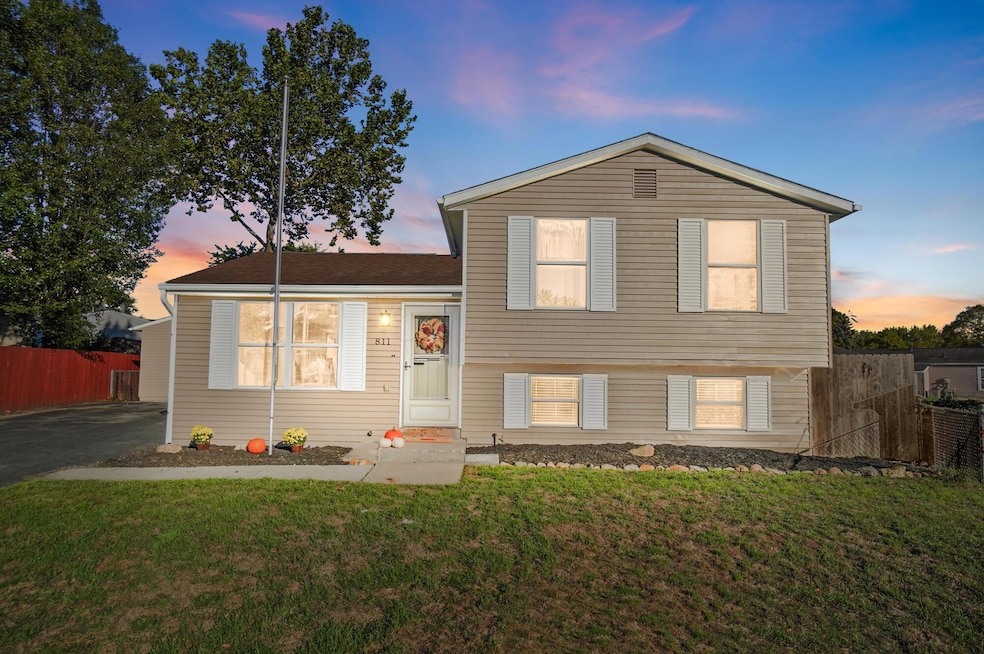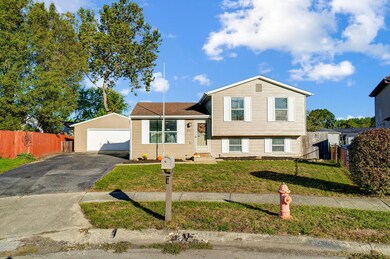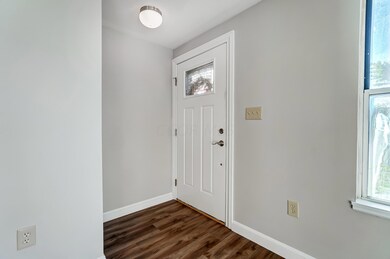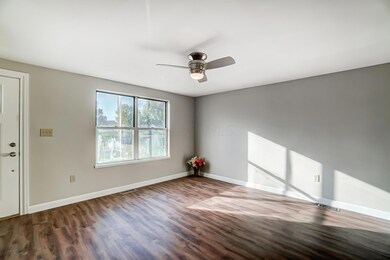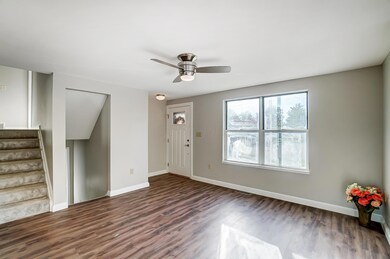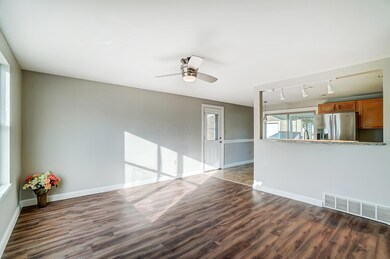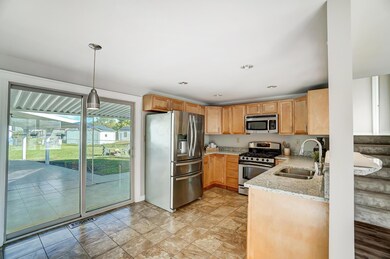
811 Coral Tree Ct Columbus, OH 43228
Cherry Creek NeighborhoodHighlights
- Deck
- 2 Car Detached Garage
- Forced Air Heating and Cooling System
- Fenced Yard
- Cul-De-Sac
- Carpet
About This Home
As of November 2024Welcome to 811 Coral Tree Court. This 3 Bedroom home sits on a large, fenced lot sits on a quiet cul-de-sac street in Cherry Creek. Inside you will find new flooring and paint as you enter, new granite counters that compliments the stainless-steel appliances in the eat-in kitchen. Upstairs, the large primary bedroom has multiple large closets, and the bathroom features beautiful tile work. The lower level has another bedroom, 2nd full bathroom and utility space. Outside, the extra long driveway and detached 2 car garage with workshop features additional 100-amp power. Outback you will find two covered patios and a deck for entertaining in the large, fenced yard area. This home has everything you would need and is priced to sell. Schedule your showing today!
Last Agent to Sell the Property
Home Central Realty License #2019001778 Listed on: 10/12/2024

Home Details
Home Type
- Single Family
Est. Annual Taxes
- $2,687
Year Built
- Built in 1980
Lot Details
- 0.26 Acre Lot
- Cul-De-Sac
- Fenced Yard
- Fenced
Parking
- 2 Car Detached Garage
Home Design
- Split Level Home
- Bi-Level Home
- Block Foundation
- Aluminum Siding
Interior Spaces
- 1,234 Sq Ft Home
- Insulated Windows
- Basement
- Crawl Space
- Electric Dryer Hookup
Kitchen
- Gas Range
- Microwave
- Dishwasher
Flooring
- Carpet
- Laminate
Bedrooms and Bathrooms
Outdoor Features
- Deck
Utilities
- Forced Air Heating and Cooling System
- Heating System Uses Gas
Listing and Financial Details
- Assessor Parcel Number 570-177685
Ownership History
Purchase Details
Home Financials for this Owner
Home Financials are based on the most recent Mortgage that was taken out on this home.Purchase Details
Home Financials for this Owner
Home Financials are based on the most recent Mortgage that was taken out on this home.Purchase Details
Home Financials for this Owner
Home Financials are based on the most recent Mortgage that was taken out on this home.Purchase Details
Home Financials for this Owner
Home Financials are based on the most recent Mortgage that was taken out on this home.Purchase Details
Purchase Details
Purchase Details
Home Financials for this Owner
Home Financials are based on the most recent Mortgage that was taken out on this home.Purchase Details
Similar Homes in the area
Home Values in the Area
Average Home Value in this Area
Purchase History
| Date | Type | Sale Price | Title Company |
|---|---|---|---|
| Warranty Deed | $263,000 | Landsel Title Agency | |
| Warranty Deed | $263,000 | Landsel Title Agency | |
| Warranty Deed | $187,500 | Landsel Title Agency | |
| Interfamily Deed Transfer | -- | None Available | |
| Survivorship Deed | $46,505 | Bxlakeside Title | |
| Special Warranty Deed | -- | None Available | |
| Sheriffs Deed | $58,000 | None Available | |
| Warranty Deed | $121,500 | Stewart Tit | |
| Deed | $55,000 | -- |
Mortgage History
| Date | Status | Loan Amount | Loan Type |
|---|---|---|---|
| Open | $197,250 | New Conventional | |
| Closed | $197,250 | New Conventional | |
| Previous Owner | $60,000 | New Conventional | |
| Previous Owner | $120,547 | FHA | |
| Previous Owner | $83,250 | Unknown | |
| Previous Owner | $39,000 | Credit Line Revolving | |
| Previous Owner | $32,000 | Credit Line Revolving | |
| Previous Owner | $62,000 | Unknown |
Property History
| Date | Event | Price | Change | Sq Ft Price |
|---|---|---|---|---|
| 03/27/2025 03/27/25 | Off Market | $46,505 | -- | -- |
| 11/04/2024 11/04/24 | Sold | $263,000 | -0.7% | $213 / Sq Ft |
| 10/12/2024 10/12/24 | For Sale | $264,900 | +41.3% | $215 / Sq Ft |
| 08/23/2024 08/23/24 | Sold | $187,500 | 0.0% | $152 / Sq Ft |
| 08/23/2024 08/23/24 | For Sale | $187,500 | +303.2% | $152 / Sq Ft |
| 05/21/2013 05/21/13 | Sold | $46,505 | +8.2% | $53 / Sq Ft |
| 04/21/2013 04/21/13 | Pending | -- | -- | -- |
| 04/02/2013 04/02/13 | For Sale | $43,000 | -- | $49 / Sq Ft |
Tax History Compared to Growth
Tax History
| Year | Tax Paid | Tax Assessment Tax Assessment Total Assessment is a certain percentage of the fair market value that is determined by local assessors to be the total taxable value of land and additions on the property. | Land | Improvement |
|---|---|---|---|---|
| 2024 | $2,735 | $75,010 | $25,240 | $49,770 |
| 2023 | $2,687 | $75,010 | $25,240 | $49,770 |
| 2022 | $4,343 | $41,870 | $11,100 | $30,770 |
| 2021 | $2,085 | $41,870 | $11,100 | $30,770 |
| 2020 | $2,073 | $41,870 | $11,100 | $30,770 |
| 2019 | $1,974 | $35,180 | $9,240 | $25,940 |
| 2018 | $1,876 | $35,180 | $9,240 | $25,940 |
| 2017 | $1,955 | $35,180 | $9,240 | $25,940 |
| 2016 | $1,897 | $31,360 | $6,580 | $24,780 |
| 2015 | $1,897 | $31,360 | $6,580 | $24,780 |
| 2014 | $1,899 | $31,360 | $6,580 | $24,780 |
| 2013 | $1,136 | $33,005 | $6,930 | $26,075 |
Agents Affiliated with this Home
-
G
Seller's Agent in 2024
Greg Waite
Home Central Realty
-
V
Seller Co-Listing Agent in 2024
Vicki Russell
Home Central Realty
-
D
Buyer's Agent in 2024
Diana Fair
The Westwood Real Estate Co.
-
T
Seller's Agent in 2013
Teresa Slaughter
Preferred Properties Real Estate Services
-
S
Buyer's Agent in 2013
Sheila Bell
EXP Realty, LLC
Map
Source: Columbus and Central Ohio Regional MLS
MLS Number: 224036046
APN: 570-177685
- 699 Cherry Hollow Rd Unit A
- 711 Cherry Hollow Rd Unit A
- 5392 Cherry Creek Pkwy S
- 5006 Old Tree Ave
- 832 Cherlyn Ct Unit 25D
- 494 Redmond Rd
- 5276 Marci Way Unit 7C
- 4795 Hafey Ave
- 429 Postle Blvd
- 5522 Brackenridge Ave
- 4778 Hafey Ave
- 491 Clairbrook Ave Unit 3
- 451 Clairbrook Ave Unit 5
- 531 Clairbrook Ave Unit JN-12
- 0 Hall Rd
- 354 Fernhill Ave
- 859 Bisque Ct
- 420 Pamlico St Unit 8
- 488 Lombard Rd
- 576 Pamlico St
