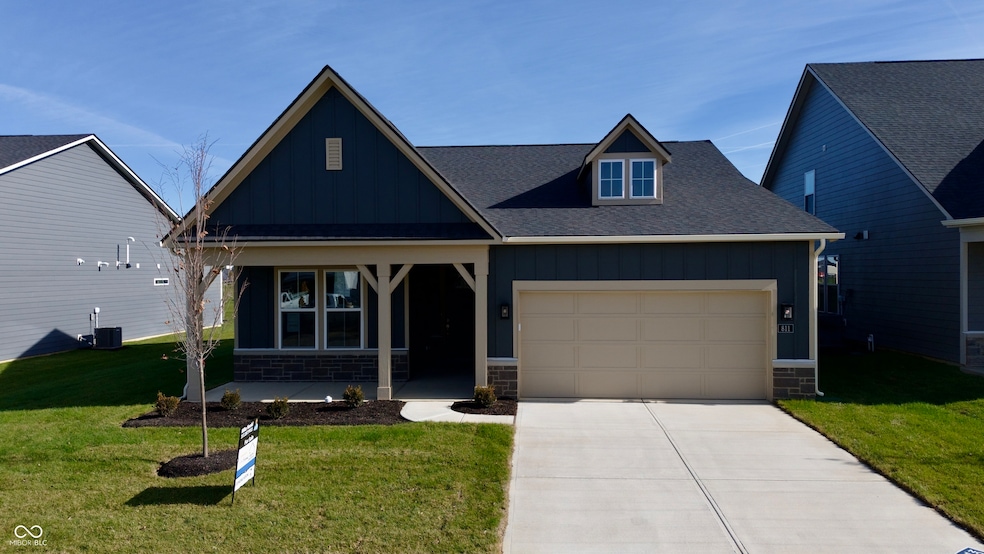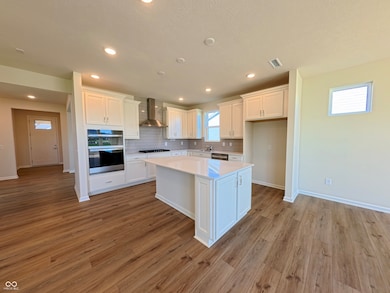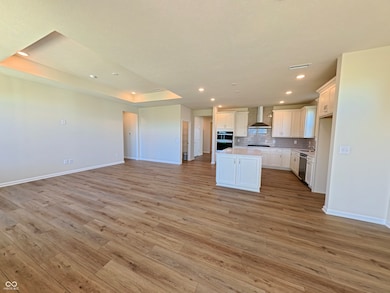811 Daisy St Greenwood, IN 46143
Rocklane-Reds Corner NeighborhoodEstimated payment $2,973/month
Highlights
- Cape Cod Architecture
- 2 Car Attached Garage
- Laundry Room
- Neighborhood Views
- Tray Ceiling
- Ranch Style House
About This Home
Located at 811 Daisy ST, GREENWOOD, IN, this single-family residence in Sagebriar by Del Webb 55 and over community GREENWOOD, USA, presents an attractive property in great condition, build as a spec home, ready to welcome its residents. The kitchen is designed for both functionality and style, featuring shaker cabinets complemented by stone countertops, a backsplash, and a large kitchen island that invites culinary exploration. The kitchen includes a wall chimney range hood above the stovetop and a microwave over oven, while the tray ceilings add architectural interest. A kitchen bar offers a casual space for dining or entertaining. The primary bedroom is a true retreat, featuring a tray ceiling that enhances the sense of spaciousness. The ensuite bathroom offers a double vanity and a walk in shower, providing a spa-like experience. The bedroom also boasts a walk-in closet, offering generous storage. The living room, enhanced by a tray ceiling, provides a welcoming and comfortable area. This residence offers a porch, laundry room, and an open floor plan. The property includes 2 full bathrooms, and provides 1758 square feet of living area across its single story. This 2-bedroom home, built in 2025, offers a harmonious blend of modern amenities and thoughtful design.
Home Details
Home Type
- Single Family
Est. Annual Taxes
- $494
Year Built
- Built in 2025
HOA Fees
- $350 Monthly HOA Fees
Parking
- 2 Car Attached Garage
Home Design
- Cape Cod Architecture
- Ranch Style House
- Slab Foundation
- Wood Siding
- Cultured Stone Exterior
Interior Spaces
- 1,758 Sq Ft Home
- Tray Ceiling
- Neighborhood Views
- Laundry Room
Flooring
- Carpet
- Luxury Vinyl Plank Tile
Bedrooms and Bathrooms
- 2 Bedrooms
- 2 Full Bathrooms
Additional Features
- 7,886 Sq Ft Lot
- Forced Air Heating and Cooling System
Community Details
- Association fees include clubhouse, common cable, irrigation, lawncare, maintenance, security, snow removal, walking trails
- Sagebriar Subdivision
Listing and Financial Details
- Tax Lot 258
- Assessor Parcel Number 410225033009000047
Map
Home Values in the Area
Average Home Value in this Area
Property History
| Date | Event | Price | List to Sale | Price per Sq Ft |
|---|---|---|---|---|
| 11/13/2025 11/13/25 | For Sale | $489,900 | -- | $279 / Sq Ft |
Source: MIBOR Broker Listing Cooperative®
MLS Number: 22072272
- 774 Daisy St
- 3119 Beautyberry Way
- 2598 Riviera Place
- 2538 Riviera Place
- 2525 Riviera Place
- 253 Darrough Dr
- 6726 E County Line Rd
- 2913 Wind Chime Cir S
- 7145 Copeland Rd
- 6941 Rutherford Dr
- 303 Dougherty Ln
- 6803 Smithfield Blvd
- 4242 Watson Rd
- 265 Gathering Ln
- 445 Heritage Dr
- 3072 Reflection Ct
- 6557 Jarvis Dr
- 6634 Frankenberger Dr
- 585 Fireside Dr
- 444 Gathering Ln
- 2755 Red Bloom Dr
- 8940 Latitudes Dr
- 2400 E Main St
- 256 Legacy Blvd
- 432 Legacy Blvd
- 2938 Treehouse Pass
- 328 Traditions Pass
- 667 Timeless Run
- 612 Classic Ln
- 2992 Sentiment Ln
- 709 Timeless Run
- 2977 Sentiment Ln
- 2931 Sentiment Ln
- 678 Reunion Ln
- 5945 Arlo Dr
- 8172 Amble Way
- 1009 Greenwood Springs Dr
- 8043 Southern Trails Place
- 8105 Milender Blvd
- 1201 Carson Way







