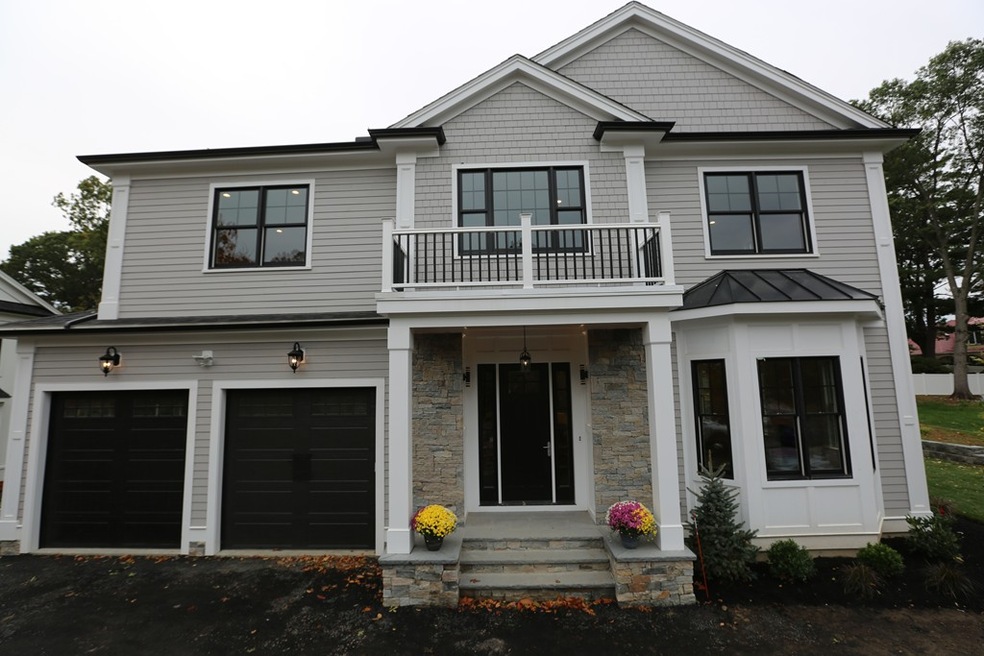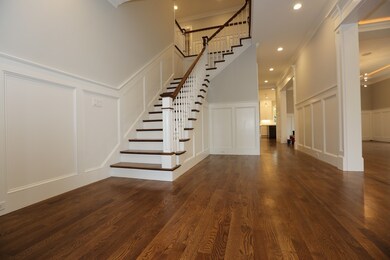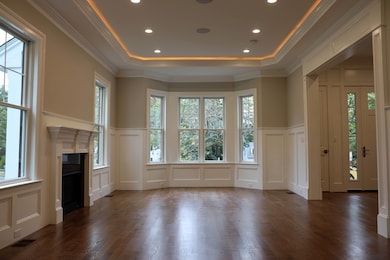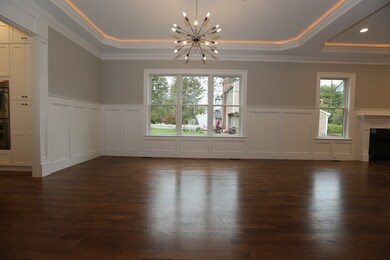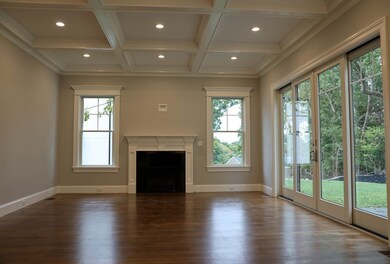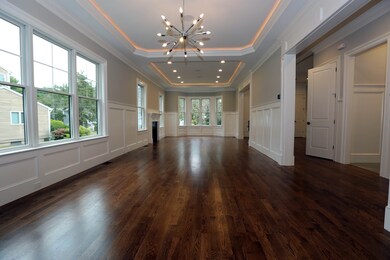
811 Dedham St Newton Center, MA 02459
Oak Hill NeighborhoodHighlights
- Landscaped Professionally
- Wood Flooring
- Whole House Vacuum System
- Memorial Spaulding Elementary School Rated A
- Wine Refrigerator
- Patio
About This Home
As of December 2019New and just completed! OH, THE FINNISHES of this magnificent custom-built colonial with 6 en-suite beds, 6.5 baths. 7,000 sq. ft. on three levels. Circular driveway leads to a grand foyer, 10 ft ceilings, banquet size LR room & DR. 1st FL bedroom and bath, expansive quartz gourmet, kosher ready kitchen with full Thermador appliance package, family room with fireplace overlooking patio and lovely flat yard. The 9 ft tall second floor has a massive master bed along with a 4 piece spa-style bath, 4 additional luxury oversized en-suite bedrooms each with walk-in and tiled baths, study/office, laundry room. Finished basement with 9" ceilings, en-suite bedroom, full tiled bath, media room, exercise room, 2nd laundry, and immense 45 ft playroom. Too many amenities to list! Every room is fully appointed. Oversized 9" garage doors and parking for 8+ cars, walk to Spaulding elementary, ...WOW !
Home Details
Home Type
- Single Family
Est. Annual Taxes
- $25,264
Year Built
- Built in 2019
Lot Details
- Year Round Access
- Landscaped Professionally
- Property is zoned SR1
Parking
- 2 Car Garage
Kitchen
- Built-In Oven
- Built-In Range
- Range Hood
- Microwave
- ENERGY STAR Qualified Refrigerator
- ENERGY STAR Qualified Dishwasher
- Wine Refrigerator
- Disposal
Flooring
- Wood
- Vinyl
Outdoor Features
- Patio
- Rain Gutters
Utilities
- Central Air
- Two Cooling Systems Mounted To A Wall/Window
- Heating System Uses Gas
- Hydro-Air Heating System
- Natural Gas Water Heater
- High Speed Internet
- Cable TV Available
Additional Features
- Central Vacuum
- Whole House Vacuum System
- Basement
Listing and Financial Details
- Assessor Parcel Number S:84 B:031 L:0004
Ownership History
Purchase Details
Home Financials for this Owner
Home Financials are based on the most recent Mortgage that was taken out on this home.Purchase Details
Home Financials for this Owner
Home Financials are based on the most recent Mortgage that was taken out on this home.Purchase Details
Similar Homes in the area
Home Values in the Area
Average Home Value in this Area
Purchase History
| Date | Type | Sale Price | Title Company |
|---|---|---|---|
| Not Resolvable | $2,125,000 | None Available | |
| Deed | $835,000 | -- | |
| Deed | -- | -- |
Mortgage History
| Date | Status | Loan Amount | Loan Type |
|---|---|---|---|
| Open | $1,000,000 | Purchase Money Mortgage | |
| Previous Owner | $1,334,500 | Stand Alone Refi Refinance Of Original Loan | |
| Previous Owner | $584,500 | New Conventional | |
| Previous Owner | $60,000 | No Value Available |
Property History
| Date | Event | Price | Change | Sq Ft Price |
|---|---|---|---|---|
| 12/30/2019 12/30/19 | Sold | $2,125,000 | -1.2% | $304 / Sq Ft |
| 12/21/2019 12/21/19 | Pending | -- | -- | -- |
| 11/30/2019 11/30/19 | For Sale | $2,149,900 | +1.2% | $307 / Sq Ft |
| 11/29/2019 11/29/19 | Off Market | $2,125,000 | -- | -- |
| 10/09/2019 10/09/19 | For Sale | $2,149,900 | +157.5% | $307 / Sq Ft |
| 06/22/2018 06/22/18 | Sold | $835,000 | -5.6% | $561 / Sq Ft |
| 06/03/2018 06/03/18 | Pending | -- | -- | -- |
| 05/25/2018 05/25/18 | Price Changed | $885,000 | -2.7% | $595 / Sq Ft |
| 05/10/2018 05/10/18 | For Sale | $909,500 | -- | $611 / Sq Ft |
Tax History Compared to Growth
Tax History
| Year | Tax Paid | Tax Assessment Tax Assessment Total Assessment is a certain percentage of the fair market value that is determined by local assessors to be the total taxable value of land and additions on the property. | Land | Improvement |
|---|---|---|---|---|
| 2025 | $25,264 | $2,578,000 | $1,099,200 | $1,478,800 |
| 2024 | $24,428 | $2,502,900 | $1,067,200 | $1,435,700 |
| 2023 | $23,738 | $2,331,800 | $832,500 | $1,499,300 |
| 2022 | $22,714 | $2,159,100 | $770,800 | $1,388,300 |
| 2021 | $21,917 | $2,036,900 | $727,200 | $1,309,700 |
| 2020 | $8,266 | $791,800 | $791,800 | $0 |
| 2019 | $7,798 | $746,200 | $706,000 | $40,200 |
| 2018 | $7,443 | $687,900 | $637,300 | $50,600 |
| 2017 | $7,217 | $649,000 | $601,200 | $47,800 |
| 2016 | $6,902 | $606,500 | $561,900 | $44,600 |
| 2015 | $6,581 | $566,800 | $525,100 | $41,700 |
Agents Affiliated with this Home
-

Seller's Agent in 2019
Jeff Leib
Realty Consultants
(617) 966-8800
5 in this area
33 Total Sales
-

Buyer's Agent in 2019
Wei Wenny Fu
Phoenix Real Estate
(781) 530-6118
2 in this area
61 Total Sales
-
H
Seller Co-Listing Agent in 2018
Harriet Lieb
Realty Consultants
Map
Source: MLS Property Information Network (MLS PIN)
MLS Number: 72577752
APN: NEWT-000084-000031-000004
- 44 Ober Rd
- 12 Laurus Ln
- 57 June Ln
- 360 Brookline St
- 678 Dedham St
- 11 Fairhaven Rd
- 20 Cottonwood Rd
- 26 Cottonwood Rd
- 16 Grace Rd
- 26 Chinian Path
- 50 Grace Rd
- 22 Stein Cir
- 130 Arnold Rd
- 38 Kappius Path
- 61 Sevland Rd
- 210 Nahanton St Unit 404
- 210 Nahanton St Unit 521
- 210 Nahanton St Unit 504
- 210 Nahanton St Unit 406
- 37 Sevland Rd
