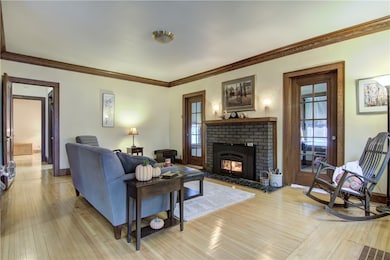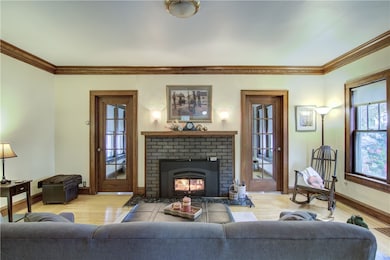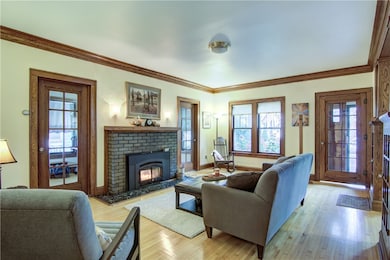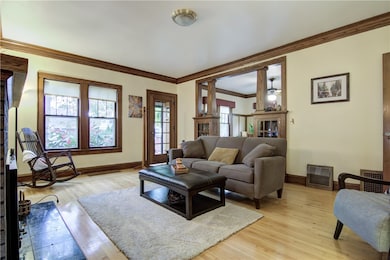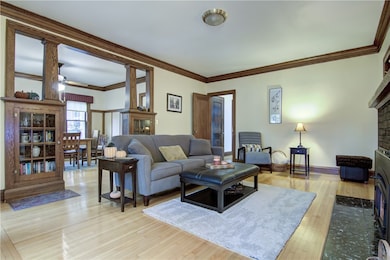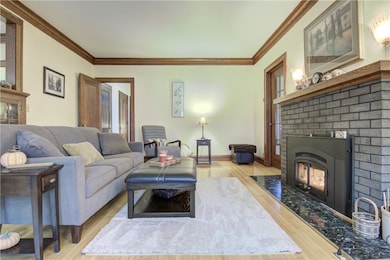811 Dover St Chippewa Falls, WI 54729
Estimated payment $2,310/month
Highlights
- Deck
- Walk-In Pantry
- Cooling Available
- No HOA
- 2 Car Attached Garage
- Patio
About This Home
Full of character and timeless charm, this home showcases original woodwork, built-ins, and thoughtful updates throughout. Sunlight fills each room, highlighting the craftsmanship and warmth that define this property. The updated kitchen with walk-in Butler’s pantry and new cabinetry (2020) creates a baker’s and chef’s dream. A spacious main-floor primary bedroom complements multiple living areas—living room, family room, dining space, and a versatile bonus room. The upper level offers a cozy loft, two bedrooms, and a full bath. The lower level includes laundry, a 22x12 heated workshop (baseboard), ample storage, and room to make your own. Enjoy the fenced backyard with brick patio, deck, firepit and beautiful perennials—perfect for relaxing or entertaining. Located in a great neighborhood close to downtown, parks, and walking areas. Gutters 2024, Aprilaire 2025, Driveway 2018 Pre-Inspected for peace of mind Schedule your private showing today!
Listing Agent
Woods & Water Realty Inc/Regional Office Brokerage Phone: 715-723-4663 License #85743-94 Listed on: 10/17/2025
Home Details
Home Type
- Single Family
Est. Annual Taxes
- $4,336
Year Built
- Built in 1923
Lot Details
- 8,276 Sq Ft Lot
- Wood Fence
- Chain Link Fence
Parking
- 2 Car Attached Garage
- Garage Door Opener
- Driveway
Home Design
- Block Foundation
- Poured Concrete
- Hardboard
- Cedar
Interior Spaces
- Wood Burning Fireplace
- Self Contained Fireplace Unit Or Insert
- Partially Finished Basement
- Basement Fills Entire Space Under The House
Kitchen
- Walk-In Pantry
- Oven
- Range with Range Hood
- Microwave
- Dishwasher
Bedrooms and Bathrooms
- 3 Bedrooms
Outdoor Features
- Deck
- Patio
- Shed
Utilities
- Cooling Available
- Forced Air Heating System
- Baseboard Heating
- Gas Water Heater
Community Details
- No Home Owners Association
Listing and Financial Details
- Exclusions: Dryer,Freezer,Other-See Remarks,Sellers Personal,Washer
- Assessor Parcel Number 22808063360572802
Map
Home Values in the Area
Average Home Value in this Area
Tax History
| Year | Tax Paid | Tax Assessment Tax Assessment Total Assessment is a certain percentage of the fair market value that is determined by local assessors to be the total taxable value of land and additions on the property. | Land | Improvement |
|---|---|---|---|---|
| 2024 | $4,336 | $218,600 | $19,100 | $199,500 |
| 2023 | $3,971 | $218,600 | $19,100 | $199,500 |
| 2022 | $3,895 | $218,600 | $19,100 | $199,500 |
| 2021 | $3,643 | $218,600 | $19,100 | $199,500 |
| 2020 | $3,958 | $218,600 | $19,100 | $199,500 |
| 2019 | $3,514 | $154,400 | $15,500 | $138,900 |
| 2018 | $3,430 | $154,400 | $15,500 | $138,900 |
| 2017 | $3,149 | $154,400 | $15,500 | $138,900 |
| 2016 | $3,170 | $154,400 | $15,500 | $138,900 |
| 2015 | $3,179 | $154,400 | $15,500 | $138,900 |
| 2014 | $3,117 | $154,400 | $15,500 | $138,900 |
Property History
| Date | Event | Price | List to Sale | Price per Sq Ft | Prior Sale |
|---|---|---|---|---|---|
| 10/17/2025 10/17/25 | For Sale | $369,900 | +94.7% | $127 / Sq Ft | |
| 04/30/2013 04/30/13 | Sold | $190,000 | +0.5% | $86 / Sq Ft | View Prior Sale |
| 03/31/2013 03/31/13 | Pending | -- | -- | -- | |
| 02/01/2013 02/01/13 | For Sale | $189,000 | -- | $86 / Sq Ft |
Purchase History
| Date | Type | Sale Price | Title Company |
|---|---|---|---|
| Warranty Deed | $190,000 | -- |
Source: Northwestern Wisconsin Multiple Listing Service
MLS Number: 1596460
APN: 22808-0633-60572802
- 815 Dover St
- 710 Dover St
- 707 W Columbia St
- 324 Coleman St
- 334 W Grand Ave
- 246 Coleman St
- 326 W Spring St Unit 1 & 2
- 214 Stanley St
- 423 W Cedar St
- 204 W Grand Ave Unit 1 & 2
- 1433 W Willow St
- 1421 Loffler Ct
- 228 W Spring St
- 416 W Cedar St
- 126 W Columbia St
- 118 W Birch St
- 1445 W Willow St
- 204 W Cedar St Unit 3
- 126 W Cedar St Unit 2
- 603 Bay St
- 204 W Cedar St Unit Apartment A
- 19 W Central St Unit 3
- 303 Cobban St Unit Furnished upper 2 bdrm
- 718 Jennifer Ct Unit 718
- 387 Chippewa Mall Dr
- 320 Colome St
- 724 E Wisconsin St
- 398 Colome St
- 1008 Dutchman Dr Unit 4
- 1141 Technology Way
- 940 E Wisconsin St
- 4338 132nd St
- 199 Hope Village Way Unit 201
- 13139 39th Ave N
- 1110 Parkland Dr
- 5491 176th St
- 5483 176th St Unit 4
- 5483 176th St Unit 2
- 3039 Runway Ave
- 1924 Providence Ct

