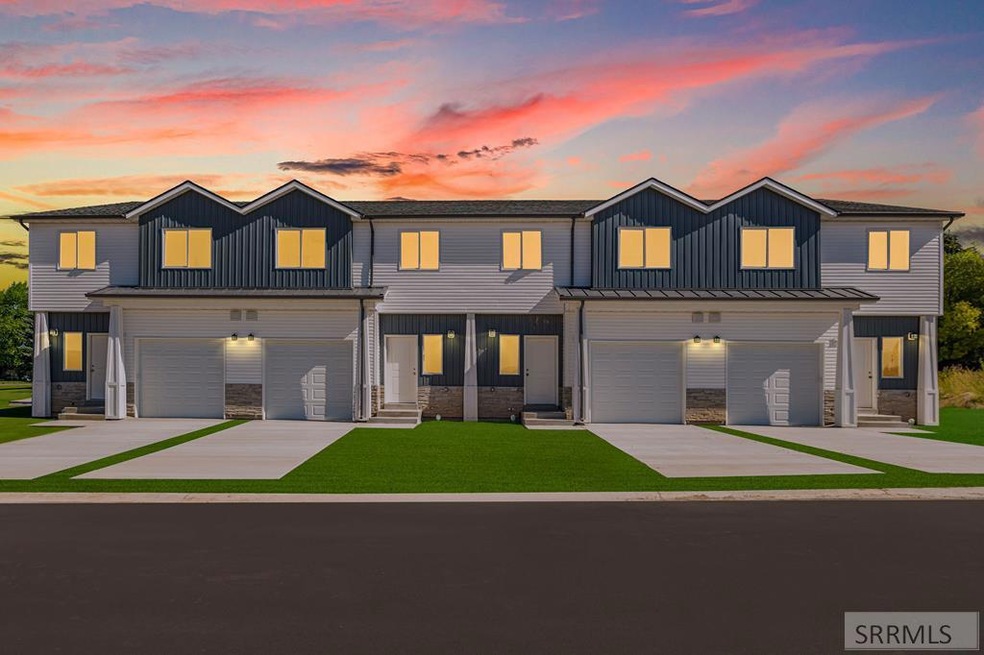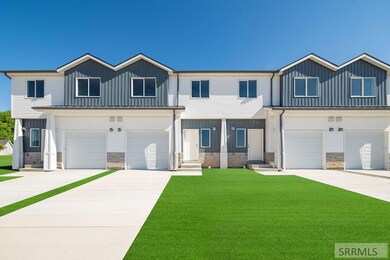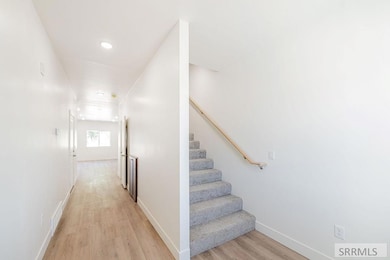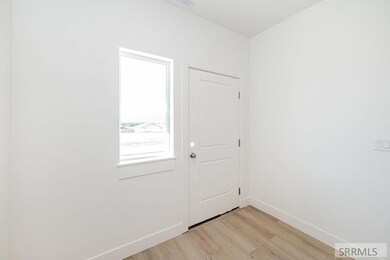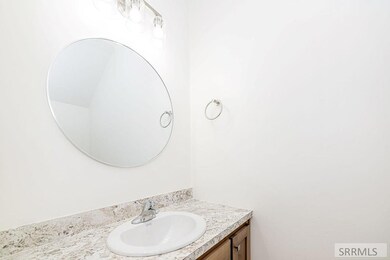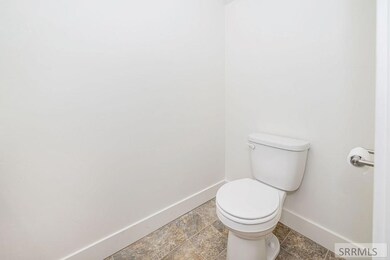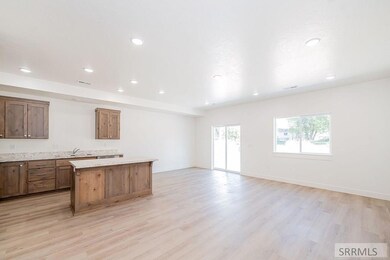811 E Highland Way Unit 2 Soda Springs, ID 83276
Estimated payment $2,038/month
Total Views
433
3
Beds
2.5
Baths
1,824
Sq Ft
$178
Price per Sq Ft
Highlights
- Mountain View
- Cul-De-Sac
- Walk-In Closet
- Property is near a park
- 1 Car Attached Garage
- Patio
About This Home
Step inside this beautifully crafted modern townhouse featuring 3 bedrooms, 2.5 bathrooms, an open-concept layout, and light-toned LVP flooring throughout. The spacious kitchen includes warm wood cabinetry, stainless steel appliances, and a large center island perfect for cooking and entertaining. With clean finishes, abundant natural light, and thoughtful design, this home offers comfort, style, and functionality in every detail.
Townhouse Details
Home Type
- Townhome
Year Built
- Built in 2024
Lot Details
- 436 Sq Ft Lot
- Cul-De-Sac
- Privacy Fence
Parking
- 1 Car Attached Garage
- Garage Door Opener
- Open Parking
Property Views
- Mountain
- Valley
Home Design
- Slab Foundation
- Frame Construction
- Shingle Roof
- Stone
Interior Spaces
- 1,824 Sq Ft Home
- 2-Story Property
- Ceiling Fan
- Family Room
- Laminate Flooring
- Laundry on upper level
Kitchen
- Gas Range
- Dishwasher
- Disposal
Bedrooms and Bathrooms
- 3 Bedrooms
- Walk-In Closet
Schools
- Thirkill 150El Elementary School
- Tigert 150Jh Middle School
- Soda Springs High School
Utilities
- Forced Air Heating and Cooling System
- Gas Water Heater
Additional Features
- Patio
- Property is near a park
Community Details
- Property has a Home Owners Association
- Association fees include snow removal
Listing and Financial Details
- Exclusions: Seller's Personal Property.
Map
Create a Home Valuation Report for This Property
The Home Valuation Report is an in-depth analysis detailing your home's value as well as a comparison with similar homes in the area
Home Values in the Area
Average Home Value in this Area
Property History
| Date | Event | Price | List to Sale | Price per Sq Ft |
|---|---|---|---|---|
| 11/03/2025 11/03/25 | Price Changed | $324,900 | 0.0% | $178 / Sq Ft |
| 10/31/2025 10/31/25 | For Rent | $1,800 | 0.0% | -- |
| 09/21/2025 09/21/25 | For Sale | $334,900 | -- | $184 / Sq Ft |
Source: Snake River Regional MLS
Source: Snake River Regional MLS
MLS Number: 2179708
Nearby Homes
- 811 E Highland Way
- 811 E Highland Way Unit 1
- 811 E Highland Way N Unit 2
- 0 Caribou Village Rd Unit 580866
- TBD 40 Acres Blackfoot River Rd
- TBD Blackfoot River Rd
- 460 N 8th E
- 490 N 730 E
- 2993 Hines Ln
- 800 E 4th N
- 280 N Hooper Ave
- 2976 Wood Canyon Rd
- TBD Lakey Loop Lot 23 Blk 1 Phase 2
- TBD Lakey Loop Lot 8 Blk 1 Phase 2
- TBD Lakey Loop Lot 21 Blk 1 Phase 2
- TBD Lakey Loop Lot 7 Blk 2 Phase 2
- TBD Lakey Loop Lot 6 Blk 1 Phase 2
- TBD Lakey Loop Lot 9 Blk 2 Phase 2
- TBD Lakey Loop Lot 14 Blk 2 Phase 2
- TBD Sulphur Canyon Rd
