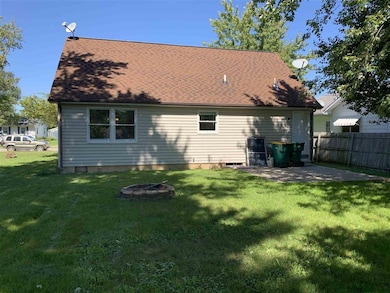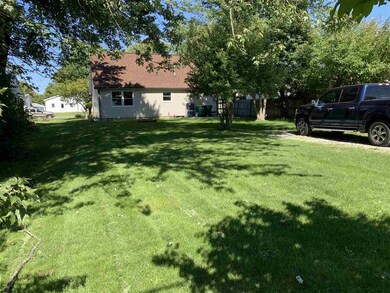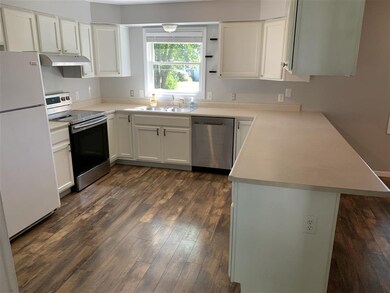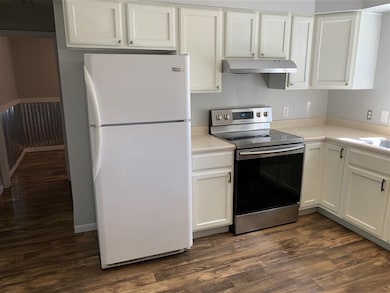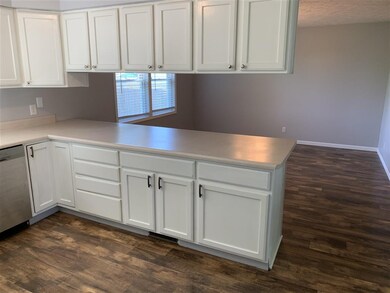
811 E Walnut St Greentown, IN 46936
3
Beds
2
Baths
2,128
Sq Ft
8,712
Sq Ft Lot
Highlights
- Primary Bedroom Suite
- Double Pane Windows
- Landscaped
- Wood Flooring
- Walk-In Closet
- Forced Air Heating and Cooling System
About This Home
As of October 2020Beautiful 3 bedroom home located just 10 minutes East of Kokomo. New Hardwood flooring 2018, new windows 2018, new furnace 2019, new roof 2012.
Home Details
Home Type
- Single Family
Est. Annual Taxes
- $708
Year Built
- Built in 2001
Lot Details
- 8,712 Sq Ft Lot
- Lot Dimensions are 50 x 149
- Landscaped
- Level Lot
Parking
- Stone Driveway
Home Design
- Asphalt Roof
- Vinyl Construction Material
Interior Spaces
- 2,128 Sq Ft Home
- 1.5-Story Property
- Ceiling Fan
- Double Pane Windows
- Crawl Space
- Fire and Smoke Detector
- Electric Dryer Hookup
Kitchen
- Laminate Countertops
- Disposal
Flooring
- Wood
- Carpet
- Laminate
Bedrooms and Bathrooms
- 3 Bedrooms
- Primary Bedroom Suite
- Walk-In Closet
- Separate Shower
Location
- Suburban Location
Schools
- Eastern Elementary School
- Eastern Junior/Senior High Middle School
- Eastern Junior/Senior High School
Utilities
- Forced Air Heating and Cooling System
- Heating System Uses Gas
- Cable TV Available
Listing and Financial Details
- Assessor Parcel Number 34-11-04-231-008.000-012
Ownership History
Date
Name
Owned For
Owner Type
Purchase Details
Listed on
Sep 20, 2020
Closed on
Oct 27, 2020
Sold by
Ava Henning
Bought by
Riffle Emily
Seller's Agent
Shawn Hochstedler
Eastern Realty, LLC
Buyer's Agent
Shawn Hochstedler
Eastern Realty, LLC
List Price
$139,000
Sold Price
$139,000
Current Estimated Value
Home Financials for this Owner
Home Financials are based on the most recent Mortgage that was taken out on this home.
Estimated Appreciation
$62,679
Avg. Annual Appreciation
7.05%
Original Mortgage
$132,050
Outstanding Balance
$118,838
Interest Rate
2.8%
Mortgage Type
New Conventional
Estimated Equity
$73,411
Purchase Details
Listed on
Sep 27, 2019
Closed on
Nov 25, 2019
Sold by
Brown Joshua J
Bought by
Henning Ava
Seller's Agent
Will Thomas
RE/MAX Realty One
Buyer's Agent
Lindsay Ousley
The Wyman Group
List Price
$129,900
Sold Price
$114,000
Premium/Discount to List
-$15,900
-12.24%
Home Financials for this Owner
Home Financials are based on the most recent Mortgage that was taken out on this home.
Avg. Annual Appreciation
24.05%
Original Mortgage
$91,200
Interest Rate
3.5%
Mortgage Type
New Conventional
Purchase Details
Listed on
Mar 16, 2018
Closed on
Apr 30, 2018
Sold by
Mobley Esther M
Bought by
Brown Joshua J
List Price
$79,500
Sold Price
$83,000
Premium/Discount to List
$3,500
4.4%
Home Financials for this Owner
Home Financials are based on the most recent Mortgage that was taken out on this home.
Avg. Annual Appreciation
22.40%
Original Mortgage
$81,496
Interest Rate
4.45%
Mortgage Type
FHA
Similar Homes in Greentown, IN
Create a Home Valuation Report for This Property
The Home Valuation Report is an in-depth analysis detailing your home's value as well as a comparison with similar homes in the area
Home Values in the Area
Average Home Value in this Area
Purchase History
| Date | Type | Sale Price | Title Company |
|---|---|---|---|
| Warranty Deed | $175,626 | Klatch Louis | |
| Deed | $83,000 | -- | |
| Warranty Deed | $83,000 | Metropolitan Title | |
| Warranty Deed | $121,296 | Metropolitan Title |
Source: Public Records
Mortgage History
| Date | Status | Loan Amount | Loan Type |
|---|---|---|---|
| Open | $30,000 | Credit Line Revolving | |
| Open | $132,050 | New Conventional | |
| Previous Owner | $91,200 | New Conventional | |
| Previous Owner | $81,496 | FHA |
Source: Public Records
Property History
| Date | Event | Price | Change | Sq Ft Price |
|---|---|---|---|---|
| 10/26/2020 10/26/20 | Sold | $139,000 | 0.0% | $65 / Sq Ft |
| 09/21/2020 09/21/20 | Pending | -- | -- | -- |
| 09/20/2020 09/20/20 | For Sale | $139,000 | +21.9% | $65 / Sq Ft |
| 11/25/2019 11/25/19 | Sold | $114,000 | -4.9% | $54 / Sq Ft |
| 10/13/2019 10/13/19 | Pending | -- | -- | -- |
| 10/06/2019 10/06/19 | Price Changed | $119,900 | -7.7% | $56 / Sq Ft |
| 09/27/2019 09/27/19 | For Sale | $129,900 | +56.5% | $61 / Sq Ft |
| 04/30/2018 04/30/18 | Sold | $83,000 | +4.4% | $39 / Sq Ft |
| 03/20/2018 03/20/18 | Pending | -- | -- | -- |
| 03/16/2018 03/16/18 | For Sale | $79,500 | -- | $37 / Sq Ft |
Source: Indiana Regional MLS
Tax History Compared to Growth
Tax History
| Year | Tax Paid | Tax Assessment Tax Assessment Total Assessment is a certain percentage of the fair market value that is determined by local assessors to be the total taxable value of land and additions on the property. | Land | Improvement |
|---|---|---|---|---|
| 2024 | $1,074 | $121,700 | $13,800 | $107,900 |
| 2023 | $1,074 | $117,600 | $13,800 | $103,800 |
| 2022 | $986 | $108,400 | $13,800 | $94,600 |
| 2021 | $856 | $100,700 | $11,300 | $89,400 |
| 2020 | $845 | $102,900 | $11,300 | $91,600 |
| 2019 | $708 | $97,300 | $11,300 | $86,000 |
| 2018 | $544 | $87,000 | $11,300 | $75,700 |
| 2017 | $584 | $87,400 | $11,800 | $75,600 |
| 2016 | $476 | $81,400 | $11,800 | $69,600 |
| 2014 | $366 | $74,800 | $11,800 | $63,000 |
| 2013 | $454 | $80,700 | $11,800 | $68,900 |
Source: Public Records
Agents Affiliated with this Home
-
S
Seller's Agent in 2020
Shawn Hochstedler
Eastern Realty, LLC
(765) 419-7200
23 Total Sales
-
W
Seller's Agent in 2019
Will Thomas
RE/MAX
-

Buyer's Agent in 2019
Lindsay Ousley
The Wyman Group
(765) 860-2920
387 Total Sales
Map
Source: Indiana Regional MLS
MLS Number: 202037945
APN: 34-11-04-231-008.000-012
Nearby Homes

