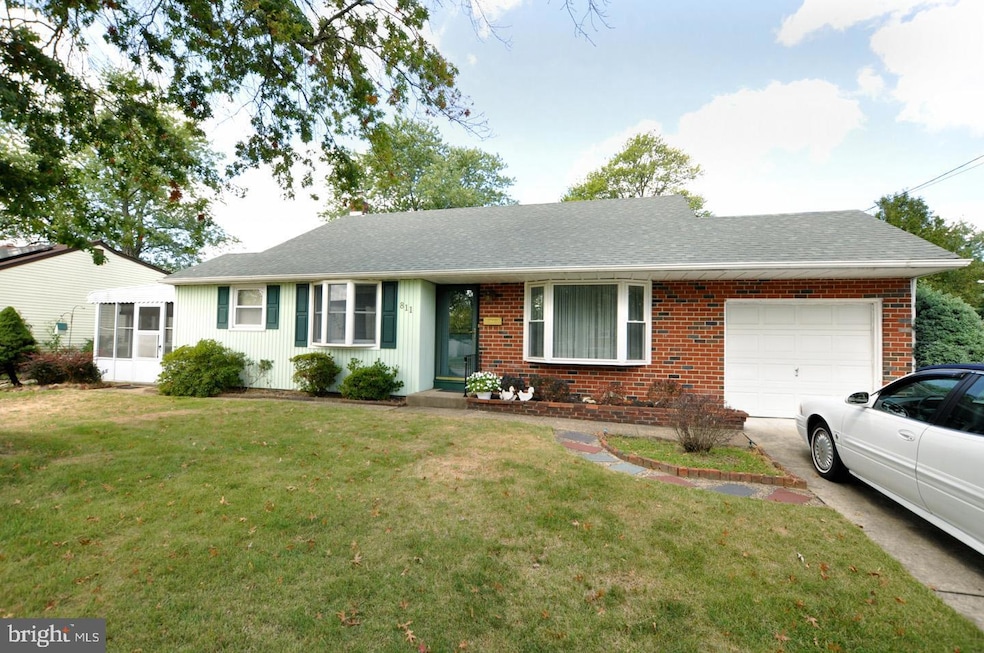811 Fordham St Delran, NJ 08075
Estimated payment $2,749/month
Total Views
739
3
Beds
1.5
Baths
1,516
Sq Ft
$264
Price per Sq Ft
Highlights
- Wood Flooring
- Screened Porch
- Screened Patio
- No HOA
- 1 Car Direct Access Garage
- Back, Front, and Side Yard
About This Home
This 3 bedroom one and a half bath split level home is in very good condition. There is a screened in porch for additional space in the summer and spring and fall. The main level has a spacious living room, dining area and eat in kitchen. The lower level has a large family room, power room and utility room with a washer and dryer. The large fenced in back yard also has a patio and shed. Easy to show. You won't be disappointed.
Home Details
Home Type
- Single Family
Est. Annual Taxes
- $7,418
Year Built
- Built in 1957
Lot Details
- 10,123 Sq Ft Lot
- Lot Dimensions are 75.00 x 135.00
- Chain Link Fence
- Back, Front, and Side Yard
- Property is in very good condition
Parking
- 1 Car Direct Access Garage
- 2 Driveway Spaces
- On-Street Parking
Home Design
- Split Level Home
- Frame Construction
Interior Spaces
- 1,516 Sq Ft Home
- Property has 2.5 Levels
- Ceiling Fan
- Family Room
- Living Room
- Combination Kitchen and Dining Room
- Screened Porch
- Utility Room
- Crawl Space
Kitchen
- Built-In Range
- Built-In Microwave
Flooring
- Wood
- Carpet
Bedrooms and Bathrooms
- 3 Bedrooms
Laundry
- Dryer
- Washer
Outdoor Features
- Screened Patio
- Shed
Utilities
- Forced Air Heating and Cooling System
- Natural Gas Water Heater
Community Details
- No Home Owners Association
- Delcrest Subdivision
Listing and Financial Details
- Tax Lot 00012
- Assessor Parcel Number 10-00037 02-00012
Map
Create a Home Valuation Report for This Property
The Home Valuation Report is an in-depth analysis detailing your home's value as well as a comparison with similar homes in the area
Home Values in the Area
Average Home Value in this Area
Tax History
| Year | Tax Paid | Tax Assessment Tax Assessment Total Assessment is a certain percentage of the fair market value that is determined by local assessors to be the total taxable value of land and additions on the property. | Land | Improvement |
|---|---|---|---|---|
| 2025 | $7,419 | $186,600 | $51,000 | $135,600 |
| 2024 | $7,352 | $186,600 | $51,000 | $135,600 |
| 2023 | $7,352 | $186,600 | $51,000 | $135,600 |
| 2022 | $7,257 | $186,600 | $51,000 | $135,600 |
| 2021 | $6,464 | $186,600 | $51,000 | $135,600 |
| 2020 | $7,246 | $186,600 | $51,000 | $135,600 |
| 2019 | $7,179 | $186,600 | $51,000 | $135,600 |
| 2018 | $7,059 | $186,600 | $51,000 | $135,600 |
| 2017 | $6,697 | $186,600 | $51,000 | $135,600 |
| 2016 | $6,594 | $186,600 | $51,000 | $135,600 |
| 2015 | $6,481 | $186,600 | $51,000 | $135,600 |
| 2014 | $6,188 | $186,600 | $51,000 | $135,600 |
Source: Public Records
Property History
| Date | Event | Price | Change | Sq Ft Price |
|---|---|---|---|---|
| 09/09/2025 09/09/25 | For Sale | $400,000 | -- | $264 / Sq Ft |
Source: Bright MLS
Source: Bright MLS
MLS Number: NJBL2095692
APN: 10-00037-02-00012
Nearby Homes
- 5 Toby Wells Ct
- 8 Toby Wells Ct
- 740 Baylor Ave
- 809 Colby Ave
- 417 Arch St
- 411 Arch St
- 605 8th St
- 328 Ithaca Ave
- 721 Rancocas Ave
- 208 Main St
- 235 S Chester Ave
- 202 Chestnut St
- 0 Delaware Ave Unit NJBL2090486
- 119 S Chester Ave
- 116 Rancocas Ave
- 117 S Chester Ave
- 227 Heulings Ave
- 413 Delaware Ave
- 506 Arndt Ave
- 910 S Fairview St
- 1901 Underwood Blvd
- 3001 Route 130
- 301 Heulings Ave
- 742 Arndt Ave
- 201 Cleveland Ave Unit B
- 126 Delaware Ave Unit B
- 10 Mill Rd
- 220 S Pavilion Ave Unit I
- 215 S Pavilion Ave Unit E
- 126 Paine St
- 193 Tenby Chase Dr
- 27 Litle Ave
- 620 Bridgeboro St
- 30 Hartford Rd
- 400 E Washington St Unit C
- 170 Nathan Dr
- 408 Buttonwood St Unit B
- 311 Delaware Ave
- 198 Camelot Ct
- 116 Natalie Rd Unit 116







