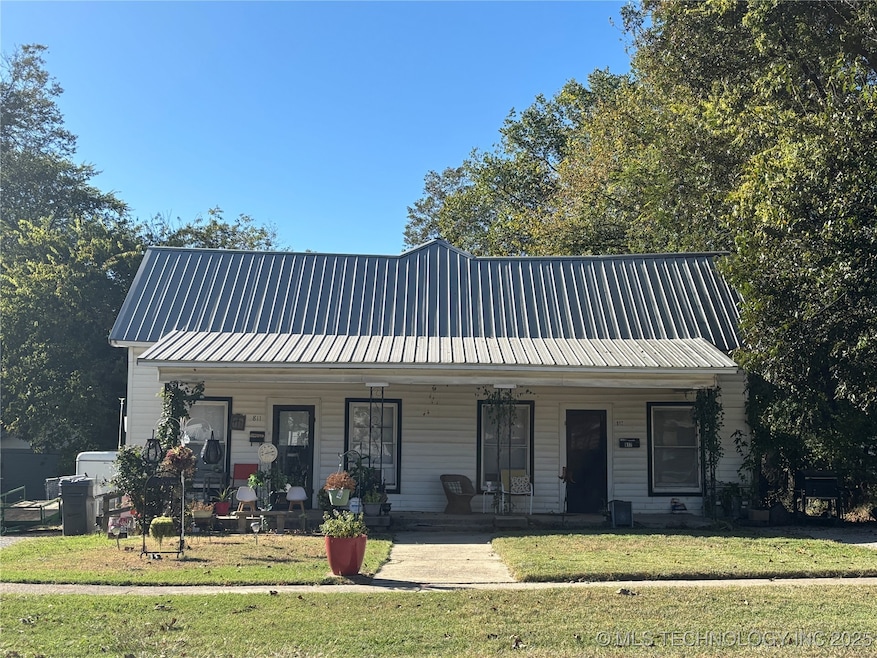811 Hargrove St Ardmore, OK 73401
Estimated payment $1,053/month
Total Views
328
3
Beds
2
Baths
1,924
Sq Ft
$93
Price per Sq Ft
Highlights
- Wood Flooring
- No HOA
- Zoned Cooling
- High Ceiling
- Covered Patio or Porch
- Floor Furnace
About This Home
Income producing duplex with strong rental history and upside potential. Both units provide steady income and one side presents the opportunity to expand living area and boost rents. Ideal for investors looking for immediate cash flow plus value-add growth.
Property Details
Home Type
- Multi-Family
Est. Annual Taxes
- $1,331
Year Built
- Built in 1945
Lot Details
- 9,147 Sq Ft Lot
- East Facing Home
Home Design
- Duplex
- Slab Foundation
- Metal Roof
- Vinyl Siding
Interior Spaces
- 1,924 Sq Ft Home
- 1-Story Property
- High Ceiling
- Aluminum Window Frames
- Washer and Electric Dryer Hookup
Kitchen
- Oven
- Stove
- Range
- Dishwasher
- Laminate Countertops
- Disposal
Flooring
- Wood
- Vinyl
Bedrooms and Bathrooms
- 3 Bedrooms
- 2 Full Bathrooms
Outdoor Features
- Covered Patio or Porch
Schools
- Charles Evans Elementary School
- Ardmore Middle School
- Ardmore High School
Utilities
- Zoned Cooling
- Window Unit Cooling System
- Floor Furnace
- Heating System Uses Gas
- Gas Water Heater
Community Details
- No Home Owners Association
- Ranch Acres Add II Amd II Subdivision
Map
Create a Home Valuation Report for This Property
The Home Valuation Report is an in-depth analysis detailing your home's value as well as a comparison with similar homes in the area
Home Values in the Area
Average Home Value in this Area
Tax History
| Year | Tax Paid | Tax Assessment Tax Assessment Total Assessment is a certain percentage of the fair market value that is determined by local assessors to be the total taxable value of land and additions on the property. | Land | Improvement |
|---|---|---|---|---|
| 2024 | $1,317 | $13,336 | $900 | $12,436 |
| 2023 | $1,255 | $12,701 | $900 | $11,801 |
| 2022 | $1,156 | $12,096 | $900 | $11,196 |
| 2021 | $1,162 | $11,520 | $900 | $10,620 |
| 2020 | $1,223 | $12,300 | $1,230 | $11,070 |
| 2019 | $790 | $8,132 | $720 | $7,412 |
| 2018 | $803 | $8,133 | $720 | $7,413 |
| 2017 | $741 | $8,105 | $720 | $7,385 |
| 2016 | $720 | $7,720 | $720 | $7,000 |
| 2015 | $567 | $7,385 | $350 | $7,035 |
| 2014 | $548 | $7,136 | $350 | $6,786 |
Source: Public Records
Property History
| Date | Event | Price | List to Sale | Price per Sq Ft | Prior Sale |
|---|---|---|---|---|---|
| 10/27/2025 10/27/25 | For Sale | $179,000 | +74.8% | $93 / Sq Ft | |
| 05/17/2019 05/17/19 | Sold | $102,400 | 0.0% | $53 / Sq Ft | View Prior Sale |
| 05/01/2019 05/01/19 | Pending | -- | -- | -- | |
| 05/01/2019 05/01/19 | For Sale | $102,400 | -- | $53 / Sq Ft |
Source: MLS Technology
Purchase History
| Date | Type | Sale Price | Title Company |
|---|---|---|---|
| Quit Claim Deed | -- | None Listed On Document | |
| Foreclosure Deed | $84,435 | None Available | |
| Warranty Deed | $102,500 | None Available | |
| Joint Tenancy Deed | $27,500 | -- | |
| Warranty Deed | $27,500 | -- |
Source: Public Records
Mortgage History
| Date | Status | Loan Amount | Loan Type |
|---|---|---|---|
| Previous Owner | $45,743 | Commercial |
Source: Public Records
Source: MLS Technology
MLS Number: 2544196
APN: 0010-00-103-002-0-001-00
Nearby Homes
- 115 Monroe St NE
- 225 A St SW
- 1201 L St NE
- 3450 N Commerce St
- 3821 12th Ave NW
- 4750 Travertine
- 11129 E Colbert Dr Unit 1
- 11129 E Colbert Dr Unit 2
- 11129 E Colbert Dr Unit 3
- 321 E Main St
- 80 Dublin Cir
- 257 Friar Tuck Dr
- 373 Old Shawnee Trail Dr
- 290 Tanglewood Cir Unit 5441/42
- 290 Tanglewood Cir Unit 5447/48
- 290 Tanglewood Cir Unit 5445/46
- 290 Tanglewood Cir Unit 5437/38
- 290 Tanglewood Cir Unit 5435/36
- 290 Tanglewood Cir Unit 5433/34
- 290 Tanglewood Cir Unit 5431/32

