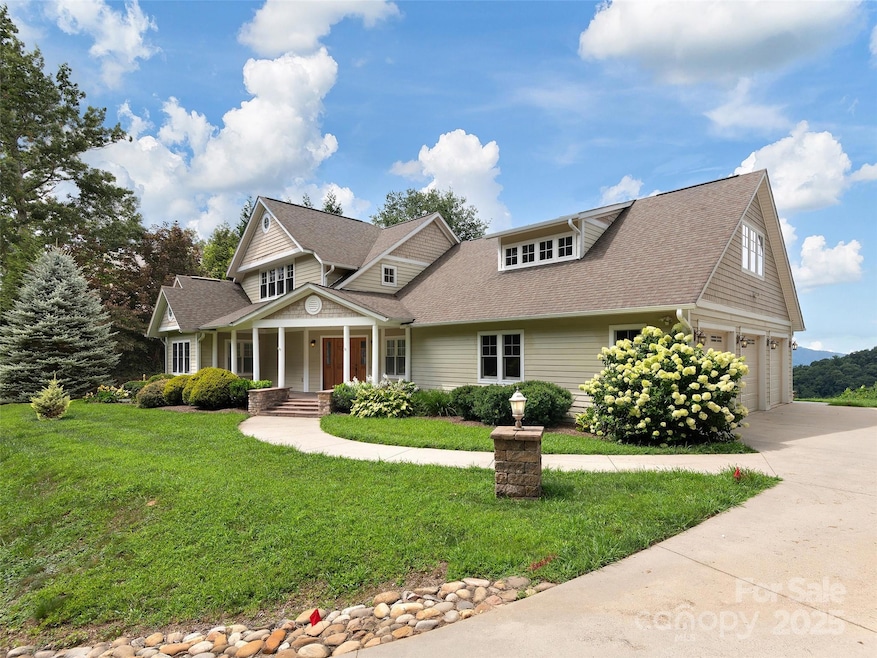
811 Hickory Dr Waynesville, NC 28786
Estimated payment $6,370/month
Highlights
- Open Floorplan
- Contemporary Architecture
- Covered Patio or Porch
- Mountain View
- Wood Flooring
- 3 Car Attached Garage
About This Home
Experience mountain-top living in this beautifully crafted 4–5BR, 4BA home with stunning long-range views and easy access to Main Street Waynesville. Enjoy an open floor plan filled with natural light, hardwood floors, a cozy fireplace, and a chef’s kitchen with granite island—perfect for entertaining with a view. The main-level primary suite features double closets, a makeup vanity, granite sinks, and heated bathroom floors. An additional bedroom and bath complete the main level. Upstairs offers a spacious family area, guest suite, two more bedrooms (or office), full bath, and a large unfinished attic with endless potential. With a 3-car garage, whole-house generator, and craftsman details throughout, this home is a perfect blend of luxury, comfort, and convenience.
Listing Agent
Allen Tate/Beverly-Hanks Waynesville Brokerage Email: Catherine.Proben@allentate.com License #250252 Listed on: 07/27/2025

Home Details
Home Type
- Single Family
Year Built
- Built in 2010
HOA Fees
- $25 Monthly HOA Fees
Parking
- 3 Car Attached Garage
- Garage Door Opener
- Driveway
Home Design
- Contemporary Architecture
- Slab Foundation
Interior Spaces
- 1.5-Story Property
- Open Floorplan
- Built-In Features
- Living Room with Fireplace
- Mountain Views
- Laundry Room
Kitchen
- Electric Oven
- Electric Range
- Microwave
- Dishwasher
Flooring
- Wood
- Tile
Bedrooms and Bathrooms
- Walk-In Closet
- 4 Full Bathrooms
Outdoor Features
- Covered Patio or Porch
Schools
- Hazelwood Elementary School
- Waynesville Middle School
- Tuscola High School
Utilities
- Heat Pump System
- Power Generator
- Cable TV Available
Community Details
- Larry Guard Association, Phone Number (574) 229-9438
- Smoky Mountain Retreat At Ridgewood Estates Subdivision
- Mandatory home owners association
Listing and Financial Details
- Assessor Parcel Number 8614-55-5252
Map
Home Values in the Area
Average Home Value in this Area
Tax History
| Year | Tax Paid | Tax Assessment Tax Assessment Total Assessment is a certain percentage of the fair market value that is determined by local assessors to be the total taxable value of land and additions on the property. | Land | Improvement |
|---|---|---|---|---|
| 2025 | -- | $737,100 | $126,700 | $610,400 |
| 2024 | $4,213 | $737,100 | $126,700 | $610,400 |
| 2023 | $4,102 | $737,100 | $126,700 | $610,400 |
| 2022 | $4,102 | $737,100 | $126,700 | $610,400 |
| 2021 | $4,102 | $737,100 | $126,700 | $610,400 |
| 2020 | $3,549 | $579,500 | $126,700 | $452,800 |
| 2019 | $3,554 | $579,500 | $126,700 | $452,800 |
| 2018 | $3,554 | $579,500 | $126,700 | $452,800 |
| 2017 | $3,554 | $579,500 | $0 | $0 |
| 2016 | $3,373 | $566,800 | $0 | $0 |
| 2015 | $3,373 | $566,800 | $0 | $0 |
| 2014 | $3,160 | $566,800 | $0 | $0 |
Property History
| Date | Event | Price | Change | Sq Ft Price |
|---|---|---|---|---|
| 07/30/2025 07/30/25 | Pending | -- | -- | -- |
| 07/27/2025 07/27/25 | For Sale | $1,100,000 | -- | $336 / Sq Ft |
Purchase History
| Date | Type | Sale Price | Title Company |
|---|---|---|---|
| Warranty Deed | $138,000 | None Available |
Mortgage History
| Date | Status | Loan Amount | Loan Type |
|---|---|---|---|
| Open | $60,000 | Credit Line Revolving | |
| Open | $124,000 | Future Advance Clause Open End Mortgage |
Similar Homes in Waynesville, NC
Source: Canopy MLS (Canopy Realtor® Association)
MLS Number: 4287154
APN: 8614-55-5252
- 00 Sanctuary Dr Unit 13
- 00000000 Fernbrook Dr
- 7 Cliff Ln Unit 17
- 42 Cliff Ln Unit 15
- 00 Weatherwatch Ln Unit 48
- 362 Equestrian Dr Unit 18
- 36 Marigold Ct
- 445 Equestrian Dr
- 9999 Centennial Dr Unit 5
- 1446 Camp Branch Rd
- Lot 18 & 19 Magnolia Way Unit 18 & 19
- 1532 Camp Branch Rd
- 97 Lombard St
- 45 Weatherwatch Ln
- 00 Entrata Dr Unit 44
- 9999 Honeysuckle Dr Unit 10
- 195 Nature Ln
- 0 Presidential Dr Unit 8 CAR4150995
- 00 Grouse Ridge Rd Unit 2
- 00 Grouse Ridge Rd Unit 1

