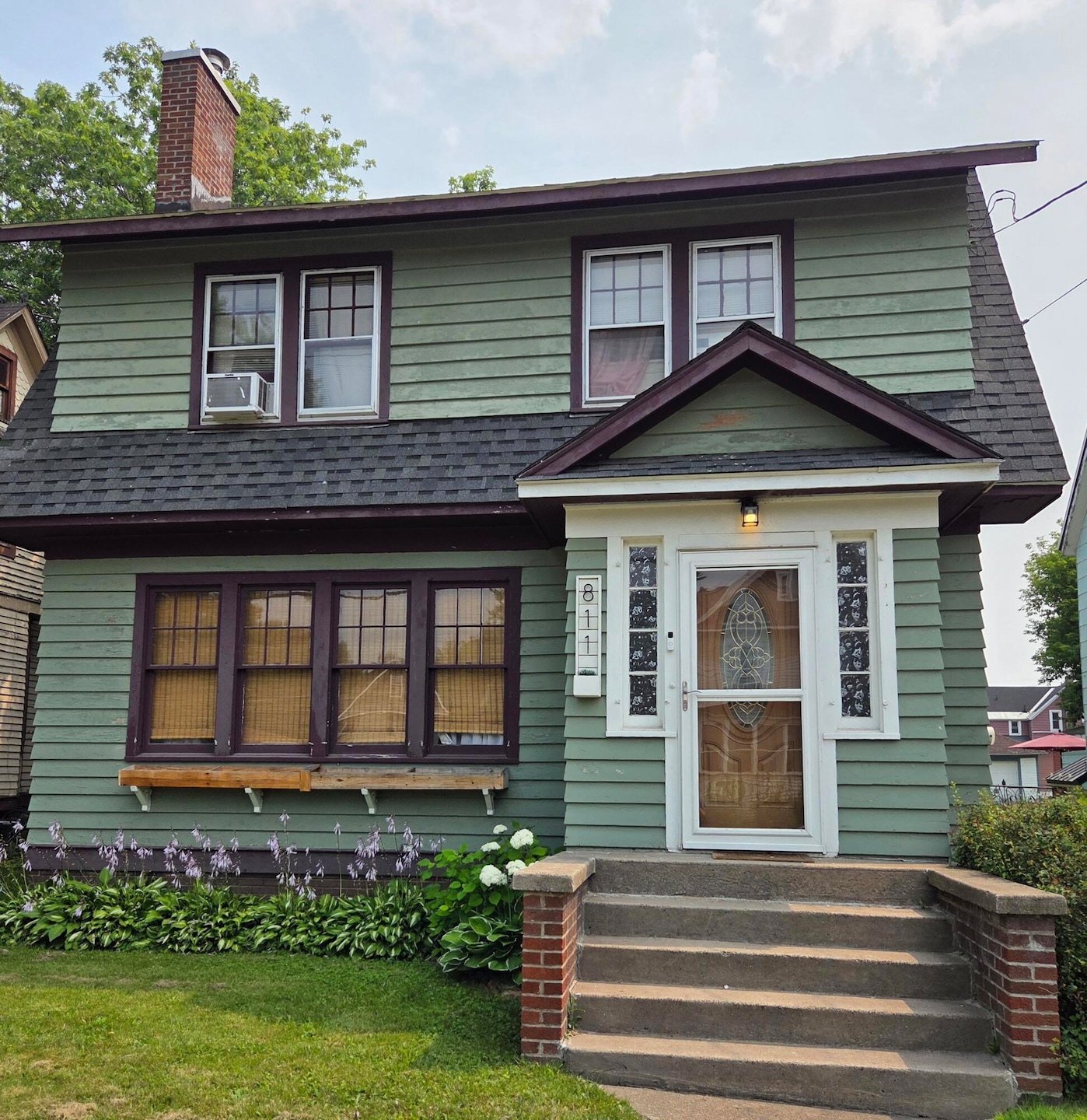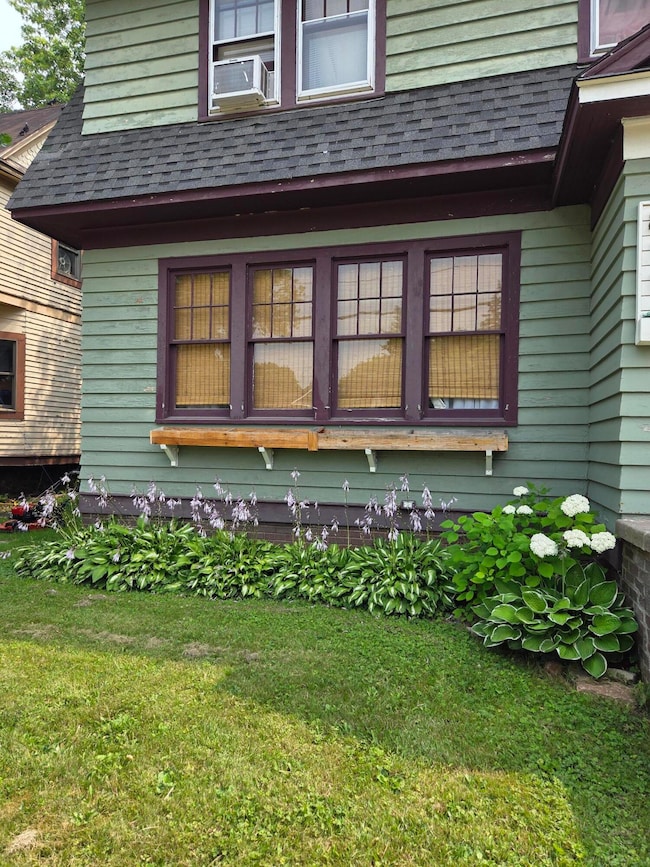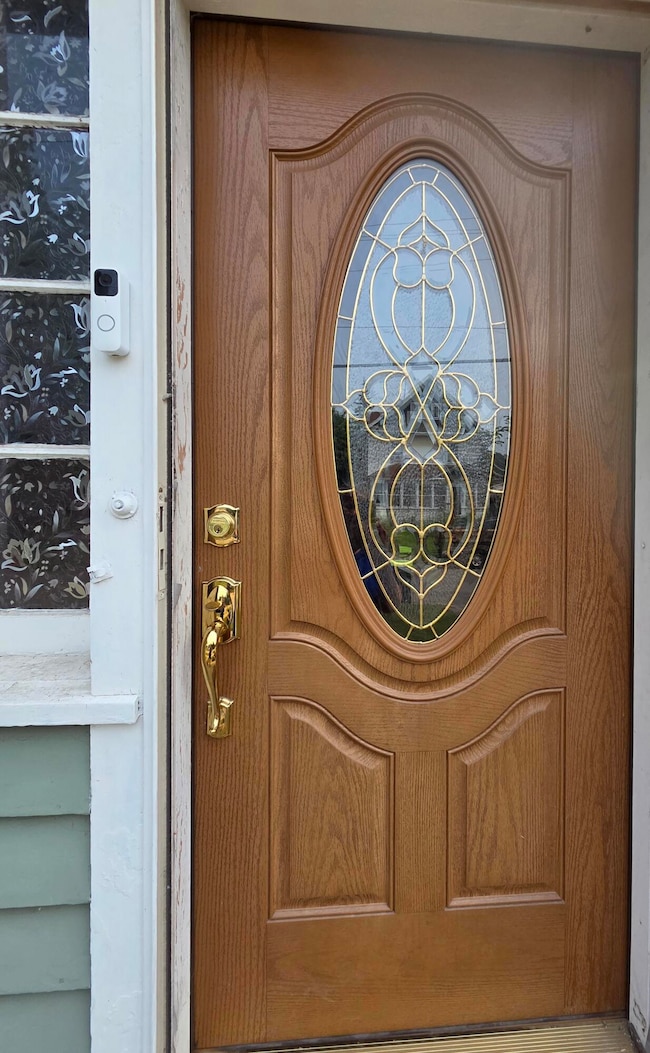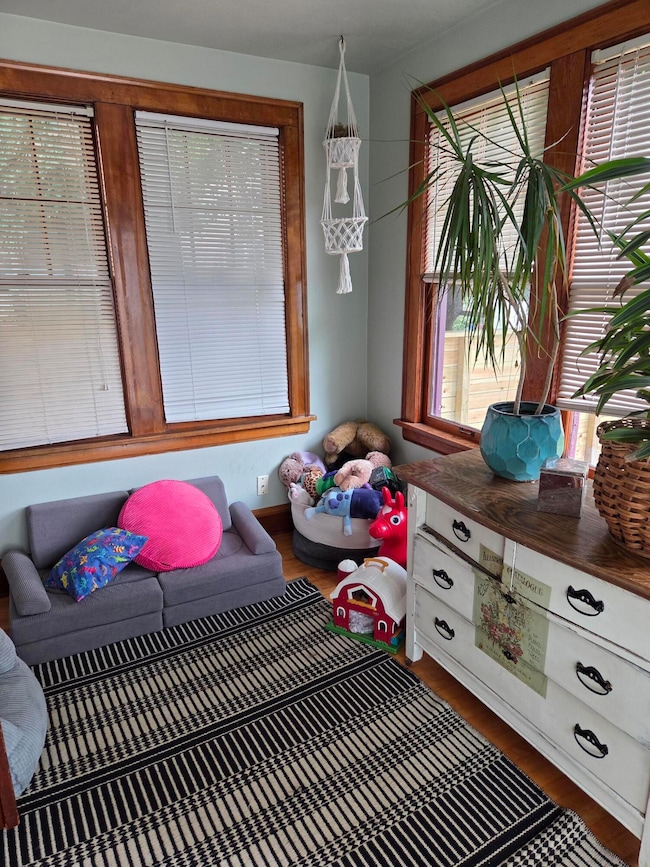811 John St Sault Sainte Marie, MI 49783
Estimated payment $1,471/month
Highlights
- Fireplace in Primary Bedroom
- Lawn
- 2.5 Car Detached Garage
- Wood Flooring
- Wood Frame Window
- Open Patio
About This Home
The owners have MOVED OUT of this classic traditional/Victorian home with untouched hardwood floors and trim, fresh kitchen, large living room, expansive dining room, and bonus sunroom with French doors. It has 3 bedrooms and a new 3/4 bathroom boasting an extra large shower. Let's talk fireplaces: one in the living room and one in the primary bedroom with room for a TV above. The kids will like the fenced yard with a playset. The deep 2-car garage also has a large workshop area and the 1-car garage has plenty of storage as well. Both garage doors have remote control. The basement has been configured to accommodate three large pieces of exercise equipment and has a full size mirror installed. Bring your ideas to this charmer as you move in right away and make it your own!
Home Details
Home Type
- Single Family
Est. Annual Taxes
- $4,072
Year Built
- Built in 1934
Lot Details
- Lot Dimensions are 40 x 136
- Wood Fence
- Aluminum or Metal Fence
- Unpaved Streets
- Lawn
- Garden
Parking
- 2.5 Car Detached Garage
Home Design
- Asphalt Shingled Roof
- Wood Siding
Interior Spaces
- 1,460 Sq Ft Home
- Multiple Fireplaces
- Wood Burning Fireplace
- Window Treatments
- Wood Frame Window
- Wood Flooring
- Basement Fills Entire Space Under The House
Kitchen
- Gas Oven or Range
- Microwave
- Dishwasher
- Disposal
Bedrooms and Bathrooms
- 3 Bedrooms
- Fireplace in Primary Bedroom
Utilities
- Boiler Heating System
- Heating System Uses Natural Gas
Additional Features
- Open Patio
- Property is near schools
Listing and Financial Details
- Homestead Exemption
Map
Home Values in the Area
Average Home Value in this Area
Tax History
| Year | Tax Paid | Tax Assessment Tax Assessment Total Assessment is a certain percentage of the fair market value that is determined by local assessors to be the total taxable value of land and additions on the property. | Land | Improvement |
|---|---|---|---|---|
| 2025 | $5,697 | $103,100 | $0 | $0 |
| 2024 | $3,417 | $92,500 | $0 | $0 |
| 2023 | $2,870 | $75,700 | $0 | $0 |
| 2022 | $2,870 | $66,200 | $0 | $0 |
| 2021 | $2,745 | $62,200 | $0 | $0 |
| 2020 | $2,502 | $58,800 | $0 | $0 |
| 2019 | $2,453 | $55,900 | $0 | $0 |
| 2018 | $2,509 | $58,000 | $0 | $0 |
| 2017 | $2,117 | $59,500 | $0 | $0 |
| 2016 | $2,091 | $61,500 | $0 | $0 |
| 2011 | $1,782 | $50,400 | $0 | $0 |
Property History
| Date | Event | Price | List to Sale | Price per Sq Ft | Prior Sale |
|---|---|---|---|---|---|
| 10/16/2025 10/16/25 | Price Changed | $215,000 | -4.4% | $147 / Sq Ft | |
| 08/21/2025 08/21/25 | Price Changed | $225,000 | -4.3% | $154 / Sq Ft | |
| 07/31/2025 07/31/25 | For Sale | $235,000 | +30.6% | $161 / Sq Ft | |
| 06/07/2023 06/07/23 | Sold | $180,000 | +4.7% | $123 / Sq Ft | View Prior Sale |
| 04/13/2023 04/13/23 | For Sale | $172,000 | +38.7% | $118 / Sq Ft | |
| 11/17/2020 11/17/20 | Sold | $124,000 | -- | $85 / Sq Ft | View Prior Sale |
Purchase History
| Date | Type | Sale Price | Title Company |
|---|---|---|---|
| Deed | $180,000 | -- | |
| Deed | $124,000 | -- | |
| Warranty Deed | $110,000 | Eastern Upper Peninsula Titl | |
| Warranty Deed | $102,000 | -- | |
| Warranty Deed | $84,500 | Eastern Upper Peninsula Titl |
Mortgage History
| Date | Status | Loan Amount | Loan Type |
|---|---|---|---|
| Previous Owner | $100,644 | FHA | |
| Previous Owner | $84,075 | No Value Available |
Source: Eastern Upper Peninsula Board of REALTORS®
MLS Number: 25-732
APN: 051-102-016-00







