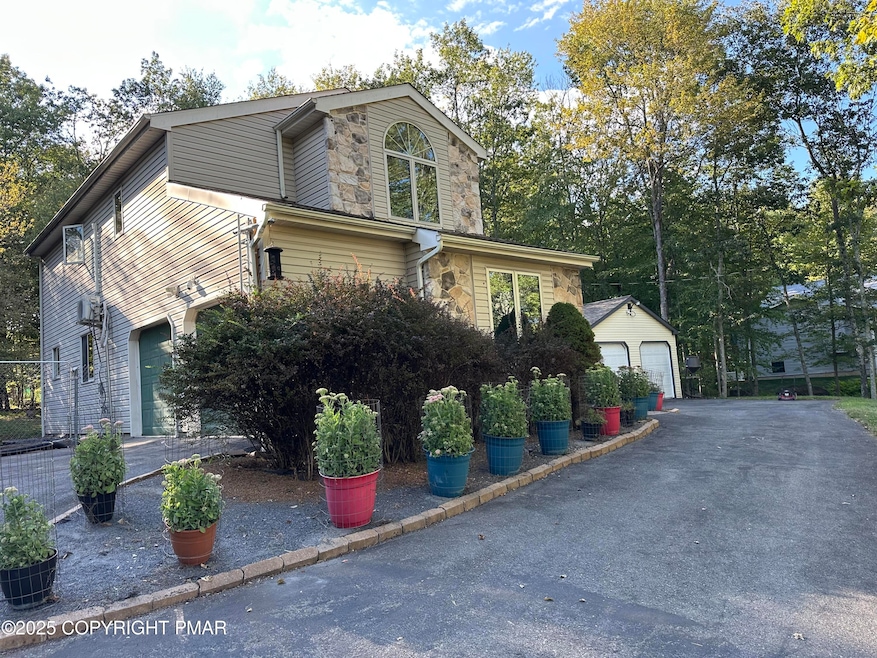811 Knoll Dr East Stroudsburg, PA 18302
Estimated payment $2,987/month
Highlights
- Popular Property
- Contemporary Architecture
- Vaulted Ceiling
- Deck
- Wooded Lot
- Wood Flooring
About This Home
Discover the perfect blend of comfort and modern living in this beautifully maintained 4-bedroom, 3-bathroom contemporary home, nestled in a peaceful neighborhood. With multiple heating sources and solar panels, this home offers both efficiency and sustainability.
Inside, you'll find a generous layout with plenty of natural light, ideal for both everyday living and entertaining. The primary suite features its own full bathroom, while the additional bedrooms and bathrooms provide ample space for family or guests.
Step outside to a fully fenced yard, perfect for pets, gardening, or gatherings. With TWO detached 2-car garages offering plenty of room for vehicles, tools, and hobbies.
Located in a quiet, friendly community yet close to local conveniences, this property is move-in ready and designed for long-term comfort.
Don't miss this opportunity—schedule your private showing today!
Listing Agent
BrokersRealty.com - Stroudsburg License #RS225326L Listed on: 09/05/2025
Home Details
Home Type
- Single Family
Est. Annual Taxes
- $8,664
Year Built
- Built in 2002
Lot Details
- 1 Acre Lot
- Back Yard Fenced
- Chain Link Fence
- Wooded Lot
- Property is zoned R-2
Parking
- 6 Car Direct Access Garage
- Front Facing Garage
- Side Facing Garage
- 4 Open Parking Spaces
Home Design
- Contemporary Architecture
- Concrete Foundation
- Shingle Roof
- Vinyl Siding
- Stone Veneer
Interior Spaces
- 1,988 Sq Ft Home
- 2-Story Property
- Vaulted Ceiling
- Living Room with Fireplace
- Wood Flooring
- Basement Fills Entire Space Under The House
- Electric Range
Bedrooms and Bathrooms
- 4 Bedrooms
- Primary Bedroom Upstairs
- 3 Full Bathrooms
Eco-Friendly Details
- Green Features
- Heating system powered by active solar
Outdoor Features
- Deck
- Patio
Utilities
- Central Air
- Heating System Uses Coal
- Heating System Uses Oil
- Pellet Stove burns compressed wood to generate heat
- Well
- Mound Septic
Community Details
- No Home Owners Association
- Knoll Acres At Wooddale Subdivision
Listing and Financial Details
- Assessor Parcel Number 09.91975
- $235 per year additional tax assessments
Map
Home Values in the Area
Average Home Value in this Area
Tax History
| Year | Tax Paid | Tax Assessment Tax Assessment Total Assessment is a certain percentage of the fair market value that is determined by local assessors to be the total taxable value of land and additions on the property. | Land | Improvement |
|---|---|---|---|---|
| 2025 | $1,765 | $216,680 | $35,000 | $181,680 |
| 2024 | $1,476 | $216,680 | $35,000 | $181,680 |
| 2023 | $7,787 | $216,680 | $35,000 | $181,680 |
| 2022 | $5,950 | $163,380 | $35,000 | $128,380 |
| 2021 | $5,860 | $163,380 | $35,000 | $128,380 |
| 2020 | $5,950 | $163,380 | $35,000 | $128,380 |
| 2019 | $8,233 | $39,260 | $4,500 | $34,760 |
| 2018 | $8,233 | $39,260 | $4,500 | $34,760 |
| 2017 | $8,233 | $39,260 | $4,500 | $34,760 |
| 2016 | $7,807 | $39,260 | $4,500 | $34,760 |
| 2015 | -- | $39,260 | $4,500 | $34,760 |
| 2014 | -- | $39,260 | $4,500 | $34,760 |
Property History
| Date | Event | Price | Change | Sq Ft Price |
|---|---|---|---|---|
| 09/05/2025 09/05/25 | For Sale | $425,000 | +161.5% | $214 / Sq Ft |
| 07/16/2018 07/16/18 | Sold | $162,500 | -18.7% | $50 / Sq Ft |
| 06/22/2018 06/22/18 | Pending | -- | -- | -- |
| 04/08/2018 04/08/18 | For Sale | $199,900 | -- | $62 / Sq Ft |
Purchase History
| Date | Type | Sale Price | Title Company |
|---|---|---|---|
| Warranty Deed | $199,500 | None Listed On Document | |
| Deed | -- | None Available | |
| Deed | $162,500 | None Available | |
| Special Warranty Deed | $238,800 | Title365 Inc | |
| Deed | $44,900 | -- |
Mortgage History
| Date | Status | Loan Amount | Loan Type |
|---|---|---|---|
| Previous Owner | $25,488 | Stand Alone Second |
Source: Pocono Mountains Association of REALTORS®
MLS Number: PM-135437
APN: 09.91975
- Lot 4 Adams Dr
- 613 Sugar Works Dr
- 6 Westridge Ct
- 116 Yellow Leaf Ct
- T556 Wooddale Rd
- 697 Wooddale Rd
- Lot 253 Bristol Cir W
- 3584 Bristol Cir W
- 12018 Maplewood Dr
- 12335 Haven Wood Dr
- Lot 263 E Bristol Cir
- 0 Lace Dr 24 Dr
- lot 231 Tallyrand Dr
- 0 Marshalls Creek Rd Lr 450 107
- 0 Dancing Ridge Rd 2
- 1079 Marshalls Creek Rd
- 0 Green Meadow Dr
- Lot 24 Green Meadow Dr
- 12044 Maplewood Dr
- 0 Lenape Dr Unit Lot 31 & 32 763518
- 34 Dancing Ridge Rd
- 215 Reilly Rd
- 518 Pepper Rd
- 338 Coolbaugh Rd Unit 102
- 107 Payton Rd
- 3257 Doral Ct
- 115 Daffodil Dr
- 197 Timber Hill Rd
- 178 Mockingbird Way Unit B
- 19 Mount Nebo Rd
- 204 Eldora Ct
- 105 Pines Way
- 1055 Sky View Dr
- 261 Overlook Dr
- 216 Swan Ct
- 2332 Burntwood Dr
- 802 Clubhouse Dr
- 150 Rim Rd
- 2393 Route 314 Unit 1
- 1037 Porter Dr







