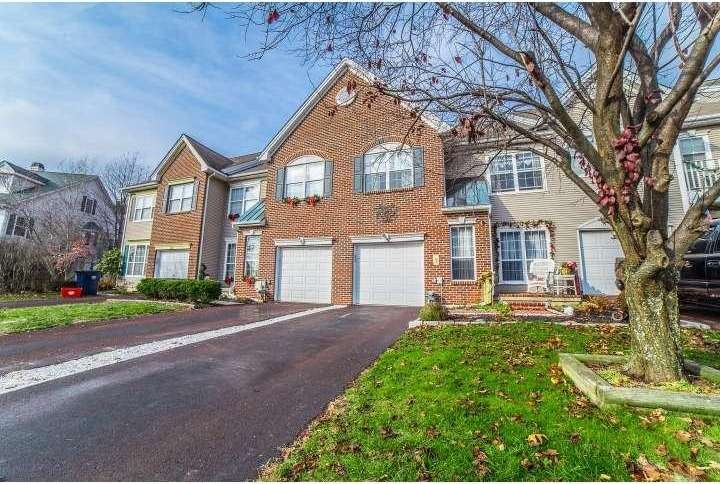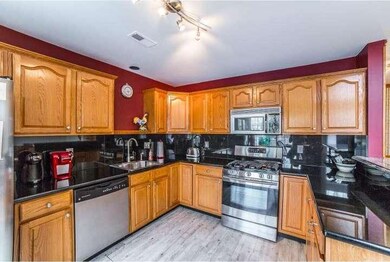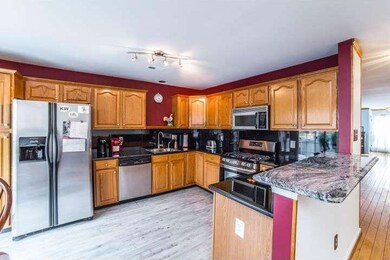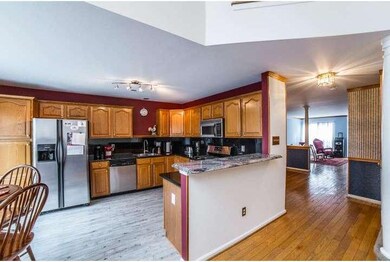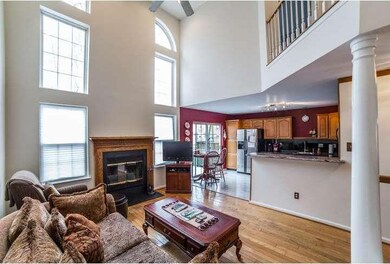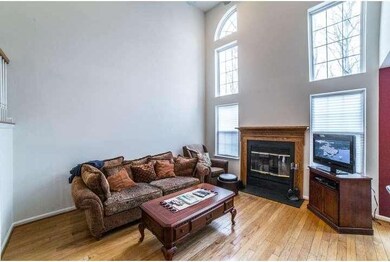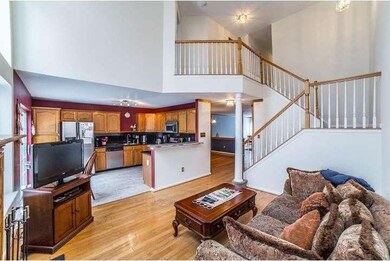
811 Martingale Rd Schwenksville, PA 19473
Perkiomen Township NeighborhoodHighlights
- Colonial Architecture
- Deck
- Wood Flooring
- Evergreen Elementary School Rated A
- Cathedral Ceiling
- 1 Car Direct Access Garage
About This Home
As of December 2022Stunning 3 Bedroom 2.5 Bath Town home in The Cedars at Fox Heath! Enter into your foyer trimmed out with hardwood Flooring that continues throughout the first floor. A Formal Living Room, Hardwood floors, two large windows looking out to the front of your new home, floods the room with natural light. The Formal Dining Room has a dividing wall with designer pillar, chair rail and great access to the Kitchen. The Kitchen has Oak raised panel Cabinetry, Granite counter tops, Granite back splash, stainless steel appliances with sliding door to a Three level event size Deck. Your new Family Room has two story soaring ceilings, Hardwood Floors, Fireplace w/wood mantel & Marble surround, a wall of windows to watch the seasons change backing up to open space. The 2nd floor has the sleeping quarters, master bedroom has a cathedral ceiling w/fan, 2 walk in closets, Fill bath Rm w/whirlpool tub, double bowl vanity & glass surround shower. There are 2 additional bedrooms, both with plush wall to wall carpeting & great closet space. A full Hall Bathroom & Laundry completes the 2nd floor. Don't miss the Finished Walk Out Basement, A media room for your favorite movies, Game Rm that comes complete wit a built in bar & additional heat. You have windows & sliding door that gives you natural light & your access to the party size deck.
Last Buyer's Agent
PHILIPPE MAZUR
RE/MAX Main Line-Paoli
Townhouse Details
Home Type
- Townhome
Est. Annual Taxes
- $4,852
Year Built
- Built in 1994
Lot Details
- 3,132 Sq Ft Lot
- Lot Dimensions are 24x130
- Property is in good condition
HOA Fees
- $67 Monthly HOA Fees
Parking
- 1 Car Direct Access Garage
- 2 Open Parking Spaces
- Garage Door Opener
- Driveway
Home Design
- Colonial Architecture
- Shingle Roof
- Vinyl Siding
- Concrete Perimeter Foundation
Interior Spaces
- 1,828 Sq Ft Home
- Property has 2 Levels
- Cathedral Ceiling
- Ceiling Fan
- Marble Fireplace
- Family Room
- Living Room
- Dining Room
- Laundry on upper level
Kitchen
- Eat-In Kitchen
- Butlers Pantry
- Built-In Range
- Dishwasher
- Disposal
Flooring
- Wood
- Wall to Wall Carpet
- Tile or Brick
- Vinyl
Bedrooms and Bathrooms
- 3 Bedrooms
- En-Suite Primary Bedroom
- En-Suite Bathroom
- 2.5 Bathrooms
Finished Basement
- Basement Fills Entire Space Under The House
- Exterior Basement Entry
Outdoor Features
- Deck
Schools
- Evergreen Elementary School
- Perkiomen Valley Middle School West
- Perkiomen Valley High School
Utilities
- Forced Air Heating and Cooling System
- Heating System Uses Gas
- 100 Amp Service
- Natural Gas Water Heater
Community Details
- Association fees include common area maintenance, trash
- $201 Other One-Time Fees
- Built by K HOVNAVIAN
- Fox Heath Subdivision
Listing and Financial Details
- Tax Lot 133
- Assessor Parcel Number 48-00-01586-769
Ownership History
Purchase Details
Home Financials for this Owner
Home Financials are based on the most recent Mortgage that was taken out on this home.Purchase Details
Home Financials for this Owner
Home Financials are based on the most recent Mortgage that was taken out on this home.Purchase Details
Home Financials for this Owner
Home Financials are based on the most recent Mortgage that was taken out on this home.Purchase Details
Home Financials for this Owner
Home Financials are based on the most recent Mortgage that was taken out on this home.Purchase Details
Similar Homes in Schwenksville, PA
Home Values in the Area
Average Home Value in this Area
Purchase History
| Date | Type | Sale Price | Title Company |
|---|---|---|---|
| Deed | $405,000 | -- | |
| Deed | $297,500 | None Available | |
| Deed | $260,000 | None Available | |
| Deed | $287,000 | -- | |
| Interfamily Deed Transfer | -- | -- |
Mortgage History
| Date | Status | Loan Amount | Loan Type |
|---|---|---|---|
| Open | $120,000 | New Conventional | |
| Previous Owner | $235,600 | New Conventional | |
| Previous Owner | $218,966 | FHA | |
| Previous Owner | $208,000 | New Conventional | |
| Previous Owner | $295,000 | No Value Available | |
| Previous Owner | $148,500 | Credit Line Revolving |
Property History
| Date | Event | Price | Change | Sq Ft Price |
|---|---|---|---|---|
| 12/08/2022 12/08/22 | Sold | $405,000 | +8.0% | $222 / Sq Ft |
| 09/23/2022 09/23/22 | Pending | -- | -- | -- |
| 09/20/2022 09/20/22 | For Sale | $375,000 | +26.1% | $205 / Sq Ft |
| 10/30/2020 10/30/20 | Sold | $297,500 | -5.6% | $163 / Sq Ft |
| 09/20/2020 09/20/20 | For Sale | $315,000 | +21.2% | $172 / Sq Ft |
| 07/20/2016 07/20/16 | Sold | $260,000 | -3.7% | $142 / Sq Ft |
| 06/03/2016 06/03/16 | Pending | -- | -- | -- |
| 04/03/2016 04/03/16 | Price Changed | $269,900 | -3.6% | $148 / Sq Ft |
| 12/10/2015 12/10/15 | For Sale | $280,000 | -- | $153 / Sq Ft |
Tax History Compared to Growth
Tax History
| Year | Tax Paid | Tax Assessment Tax Assessment Total Assessment is a certain percentage of the fair market value that is determined by local assessors to be the total taxable value of land and additions on the property. | Land | Improvement |
|---|---|---|---|---|
| 2025 | $5,856 | $138,830 | $25,950 | $112,880 |
| 2024 | $5,856 | $138,830 | $25,950 | $112,880 |
| 2023 | $5,650 | $138,830 | $25,950 | $112,880 |
| 2022 | $5,523 | $138,830 | $25,950 | $112,880 |
| 2021 | $5,435 | $138,830 | $25,950 | $112,880 |
| 2020 | $5,302 | $138,830 | $25,950 | $112,880 |
| 2019 | $5,234 | $138,830 | $25,950 | $112,880 |
| 2018 | $5,233 | $138,830 | $25,950 | $112,880 |
| 2017 | $5,007 | $138,830 | $25,950 | $112,880 |
| 2016 | $4,953 | $138,830 | $25,950 | $112,880 |
| 2015 | $4,760 | $138,830 | $25,950 | $112,880 |
| 2014 | $4,760 | $138,830 | $25,950 | $112,880 |
Agents Affiliated with this Home
-
Sean Elstone

Seller's Agent in 2022
Sean Elstone
Keller Williams Main Line
(610) 209-1934
2 in this area
95 Total Sales
-
Michael McCann

Seller Co-Listing Agent in 2022
Michael McCann
KW Empower
(215) 778-0901
1 in this area
1,772 Total Sales
-
Kelly Delikat

Buyer's Agent in 2022
Kelly Delikat
Keller Williams Real Estate-Montgomeryville
(267) 933-4894
3 in this area
195 Total Sales
-
Tina Guerrieri

Seller's Agent in 2020
Tina Guerrieri
RE/MAX
(267) 250-7649
3 in this area
402 Total Sales
-
Robert Tronoski

Seller's Agent in 2016
Robert Tronoski
RE/MAX
(610) 291-0673
24 in this area
79 Total Sales
-
P
Buyer's Agent in 2016
PHILIPPE MAZUR
RE/MAX
Map
Source: Bright MLS
MLS Number: 1002750862
APN: 48-00-01586-769
- 756 Martingale Rd
- 630 Bridge St
- 412 Bridge St
- 611 Appaloosa Rd
- 515 Colony Dr
- 0 Bridge St Unit PAMC2141050
- 162 Maple Ave
- 135 French Rd
- 601 Grater Ave
- 803 Chatham Ln
- 57 Salem Rd
- 640 Buyers Rd
- 635 Church Rd
- 170 Salem Rd
- 408 Abbey Ln
- 1 Wartman Rd
- 30 2nd St
- 0 Gravel Pike Unit PAMC2113842
- 151 4th St
- 726 Queen Rd
