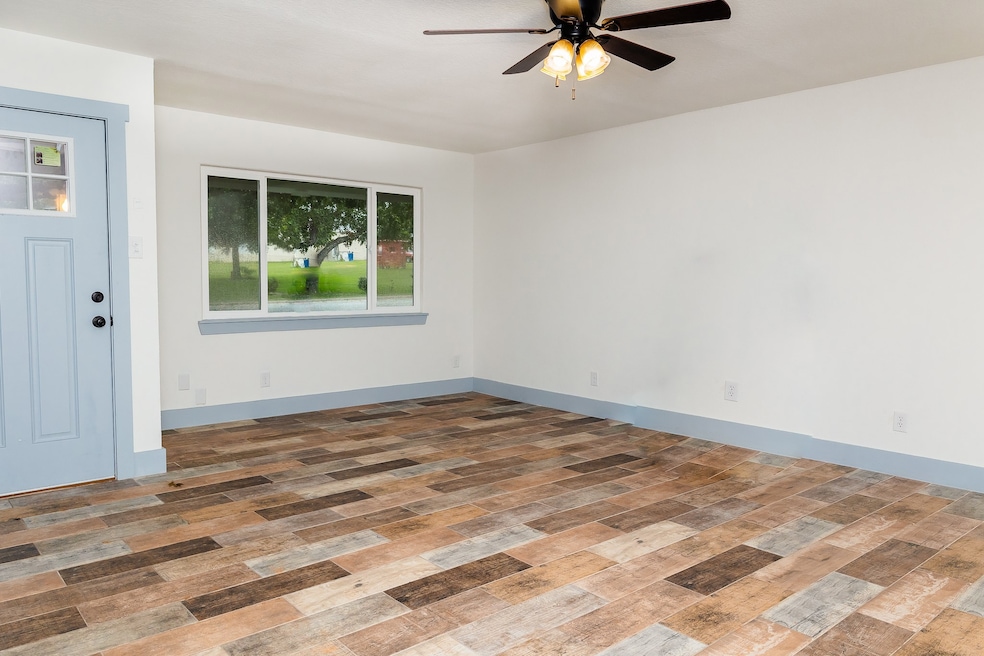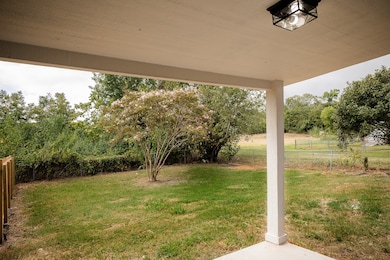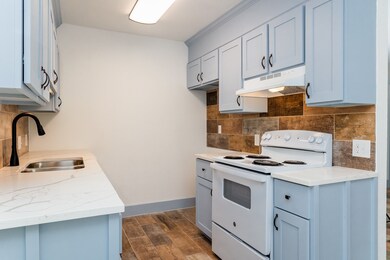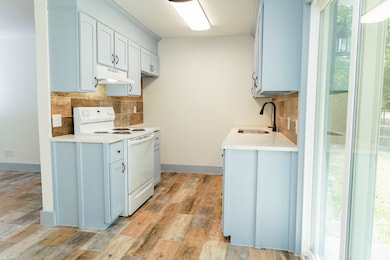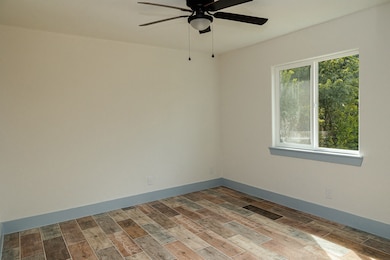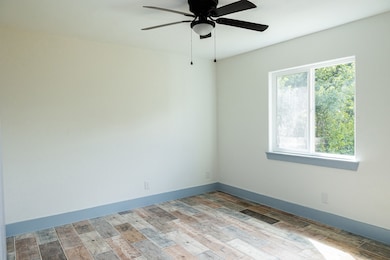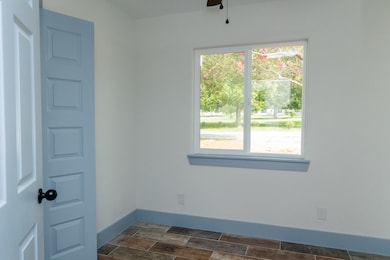811 Matchett St Unit A Brenham, TX 77833
Highlights
- Tile Flooring
- Central Heating and Cooling System
- Ceiling Fan
About This Home
Like-New Duplex – Updated, Comfortable, and Move-In Ready! This beautifully renovated duplex offers 3 bedrooms and 1 bath on each side, blending modern finishes with functional living. Enjoy tile flooring and fresh paint throughout, giving the home a clean, updated feel. The kitchens are equipped with granite countertops, a stove, and a dishwasher, while the bathrooms feature tiled showers and granite vanities for a contemporary touch. Outside, you'll find a covered back porch and a fully fenced backyard—perfect for relaxing or entertaining. Mature trees and manicured landscaping provide shade and enhance the overall curb appeal, creating a peaceful outdoor retreat.
Condo Details
Home Type
- Condominium
Year Built
- Built in 1978
Interior Spaces
- 998 Sq Ft Home
- 1-Story Property
- Ceiling Fan
- Tile Flooring
Kitchen
- Microwave
- Dishwasher
Bedrooms and Bathrooms
- 3 Bedrooms
- 1 Full Bathroom
Schools
- Bisd Draw Elementary School
- Brenham Junior High School
- Brenham High School
Additional Features
- Back Yard Fenced
- Central Heating and Cooling System
Listing and Financial Details
- Property Available on 10/27/25
- Long Term Lease
Community Details
Overview
- River Park Subdivision
Pet Policy
- Call for details about the types of pets allowed
- Pet Deposit Required
Map
Property History
| Date | Event | Price | List to Sale | Price per Sq Ft |
|---|---|---|---|---|
| 11/30/2025 11/30/25 | Price Changed | $1,450 | -6.5% | $1 / Sq Ft |
| 10/28/2025 10/28/25 | For Rent | $1,550 | -- | -- |
Source: Houston Association of REALTORS®
MLS Number: 4049625
- 811 Matchett St
- 000 Rivers St
- 1006 Top Hill Dr
- 1006 Clearspring Dr
- 704 Burleson St
- 1260 W Wilkins St
- 1268 W Wilkins St
- 1240 W Wilkins St
- 1249 W Wilkins St
- 806 W Jefferson St
- 512 W Jefferson St
- TBD Burleson St
- 00 Lockett St
- 105 Lockett St
- 1211 W Jefferson St
- 1213 W Jefferson St
- Barton Plan at Wilkins Valley
- 1256 Wilkins Valley St
- Abbot Plan at Wilkins Valley
- 1228 Wilkins Valley St
- 806 W Jefferson St
- 1016 W Jefferson St
- 300 Baber St
- 1022 Fannin St
- 910 N Park St
- 226 N Dixie St
- 405 Botts St Unit A
- 1718 San Jacinto Dr
- 401 E Main St Unit 8
- 1001 Rootstock Rd
- 510 W Sixth St
- 1006 Old Vine Rd
- 600 Sheely St
- 1105 E Main St Unit B
- 1105 E Main St Unit A
- 809 Pecan St
- 1316 Williams St Unit A
- 1316 Williams St Unit B
- 711 E Sixth St
- 1504 Clay St Unit B
