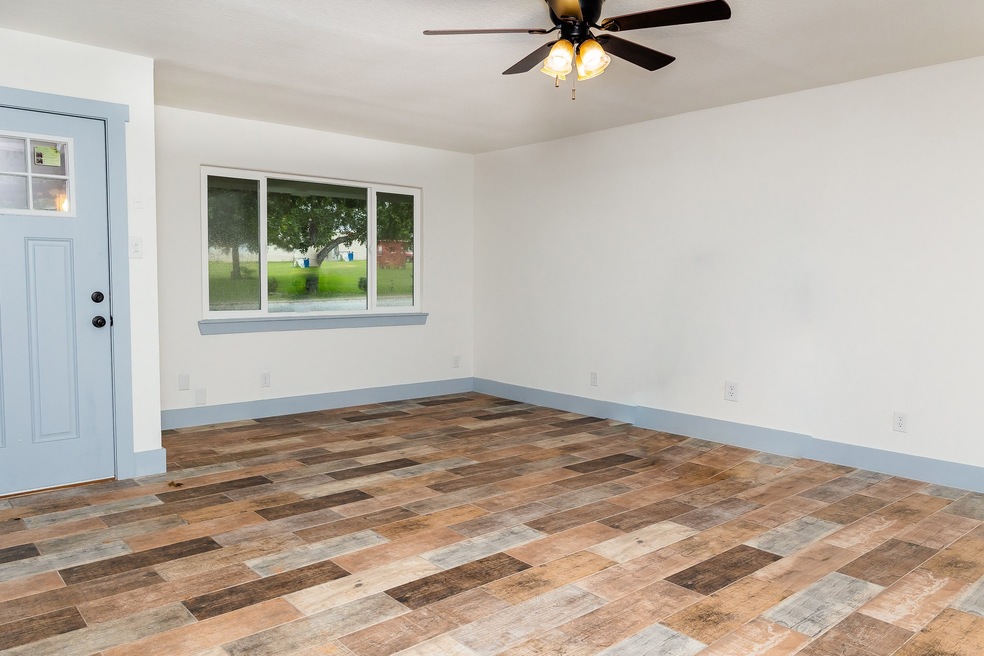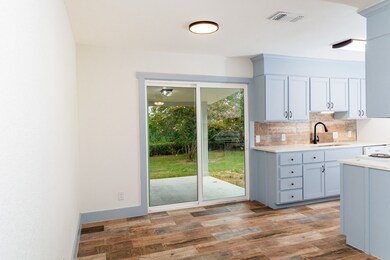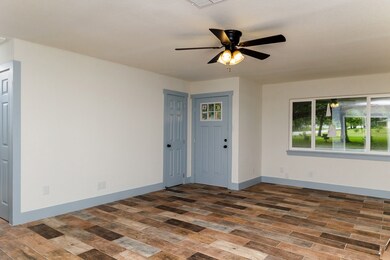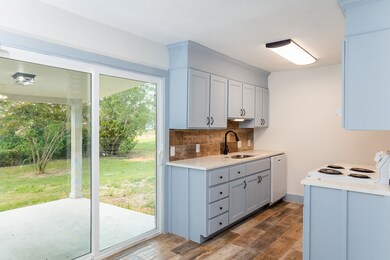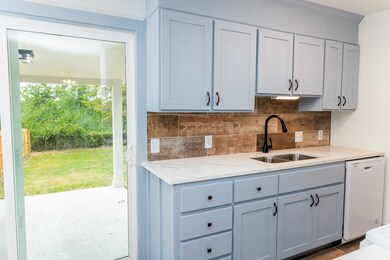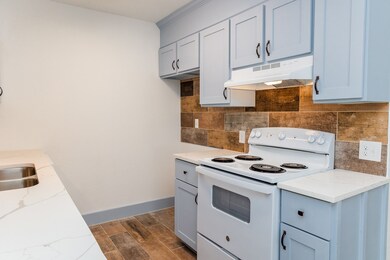811 Matchett St Unit B Brenham, TX 77833
Highlights
- Family Room Off Kitchen
- Central Heating and Cooling System
- Utility Room
- Tile Flooring
- Combination Dining and Living Room
About This Home
LEASE- Completely remodeled 3-bedroom, 1-bath gem that combines modern finishes with comfortable living. This home features tile flooring and fresh paint throughout, giving it a bright and updated feel. The kitchen features granite countertops, brand dishwasher and stove. The bathroom has been tastefully upgraded with a tiled shower, granite countertop, offering a sleek and contemporary touch. Step outside to find a covered back porch and fenced-in backyard privacy. The mature tree and well-manicured landscaping offer plenty of shade and add to the property's charm, creating a peaceful outdoor oasis.
Terms: 1 year lease, credit check 600+, income verification 2X the rent, and landlord verification required. Must fill out application. $46 application fee per applicant when credit is checked. $1700 security deposit (cashiers check only) and first full month's rent due upon move in.
Condo Details
Home Type
- Condominium
Year Built
- Built in 1976
Interior Spaces
- 998 Sq Ft Home
- 1-Story Property
- Family Room Off Kitchen
- Combination Dining and Living Room
- Utility Room
- Electric Dryer Hookup
- Tile Flooring
Kitchen
- Electric Oven
- Electric Range
- Dishwasher
- Disposal
Bedrooms and Bathrooms
- 3 Bedrooms
- 1 Full Bathroom
- Separate Shower
Home Security
Schools
- Bisd Draw Elementary School
- Brenham Junior High School
- Brenham High School
Additional Features
- Back Yard Fenced
- Central Heating and Cooling System
Listing and Financial Details
- Property Available on 9/9/24
- 12 Month Lease Term
Community Details
Pet Policy
- Call for details about the types of pets allowed
- Pet Deposit Required
Additional Features
- River Park Subdivision
- Fire and Smoke Detector
Map
Source: Houston Association of REALTORS®
MLS Number: 94454204
- 811 Matchett St
- 000 Rivers St
- 704 Burleson St
- 1260 W Wilkins St
- 1268 W Wilkins St
- 1240 W Wilkins St
- 1253 W Wilkins St
- 1249 W Wilkins St
- 806 W Jefferson St
- 512 W Jefferson St
- TBD Burleson St
- 00 Lockett St
- 105 Lockett St
- 1213 W Jefferson St
- 308 W Jefferson St
- Barton Plan at Wilkins Valley
- 1256 Wilkins Valley St
- Abbot Plan at Wilkins Valley
- 1228 Wilkins Valley St
- 1252 Wilkins Valley St
- 811 Matchett St Unit A
- 806 W Jefferson St
- 909 W Main St
- 1006 Fannin St
- 910 N Park St
- 307 E Academy St
- 1718 San Jacinto Dr
- 323 E Main St
- 401 E Main St Unit 8
- 802 S Day St
- 510 W Sixth St
- 1002 Barnhill St
- 2054 Muscadine Trail
- 600 Sheely St
- 1105 E Main St Unit B
- 1105 E Main St Unit A
- 305 W Tom Green St
- 810 Marie St
- 1201 E Alamo St
- 700 S Chappell Hill St
