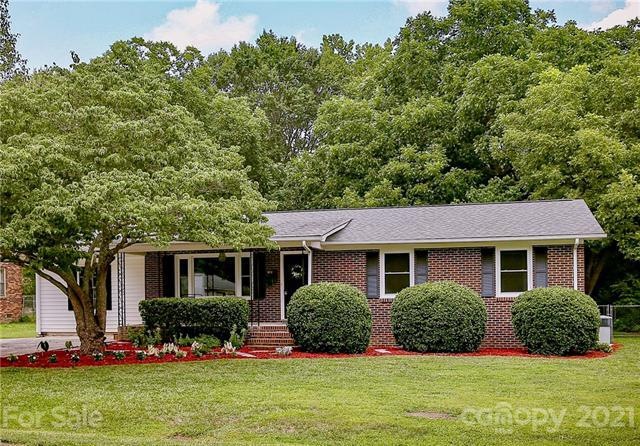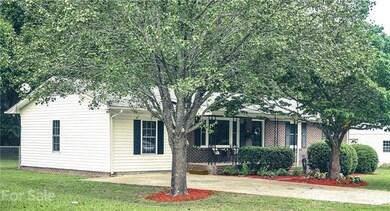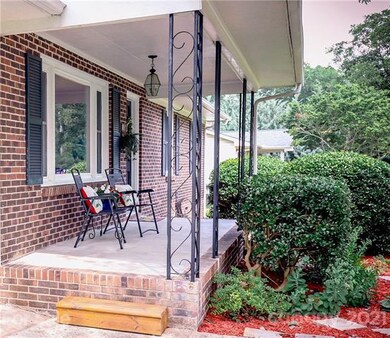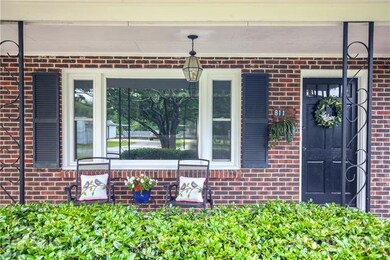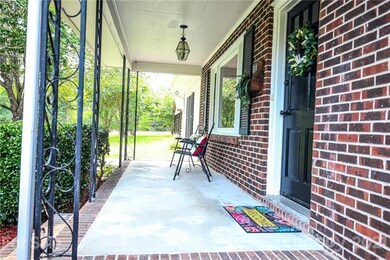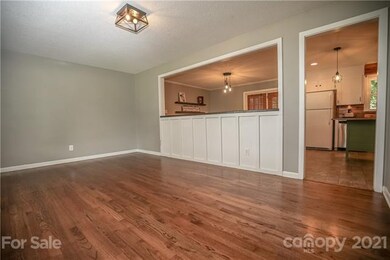
811 Matthews St Clover, SC 29710
Highlights
- Open Floorplan
- Wood Flooring
- Kitchen Island
- Larne Elementary School Rated A-
- Walk-In Closet
- Fire Pit
About This Home
As of September 2021Location, Location, Location! Come see this renovated, farmhouse style, brick ranch within walking distance to shopping, restaurants and the Clover Park. It has New Windows, New Lighting in living area/bedrooms; New Comfort Toilets; Refinished Hardwoods; Granite in the kitchen along w/ under cabinet lighting; One bedroom has an ensuite bath with a walk in closet; Carport was turned into a large bedroom with a barn door leading to walk in closet and a space for laundry. Exceptional outdoor living space with spacious front porch, screened in deck and a large fenced in yard complete with a fire pit and mature trees. NO HOA and CLOVER SCHOOLS!! Showings begin Thursday July 29, 2021.
Last Agent to Sell the Property
Nancy Steele
Keller Williams Connected License #000084420 Listed on: 07/29/2021

Last Buyer's Agent
Nancy Steele
Keller Williams Connected License #000084420 Listed on: 07/29/2021

Home Details
Home Type
- Single Family
Year Built
- Built in 1950
Lot Details
- Level Lot
- Many Trees
Home Design
- Vinyl Siding
Interior Spaces
- Open Floorplan
- Crawl Space
- Pull Down Stairs to Attic
- Kitchen Island
Flooring
- Wood
- Laminate
- Vinyl Plank
- Vinyl
Bedrooms and Bathrooms
- Walk-In Closet
- 2 Full Bathrooms
Outdoor Features
- Fire Pit
Listing and Financial Details
- Assessor Parcel Number 366-00-00-016
Ownership History
Purchase Details
Home Financials for this Owner
Home Financials are based on the most recent Mortgage that was taken out on this home.Purchase Details
Purchase Details
Home Financials for this Owner
Home Financials are based on the most recent Mortgage that was taken out on this home.Purchase Details
Home Financials for this Owner
Home Financials are based on the most recent Mortgage that was taken out on this home.Purchase Details
Purchase Details
Home Financials for this Owner
Home Financials are based on the most recent Mortgage that was taken out on this home.Purchase Details
Similar Homes in the area
Home Values in the Area
Average Home Value in this Area
Purchase History
| Date | Type | Sale Price | Title Company |
|---|---|---|---|
| Warranty Deed | $230,000 | None Available | |
| Warranty Deed | $160,000 | None Available | |
| Deed | $135,000 | -- | |
| Special Warranty Deed | $74,000 | -- | |
| Legal Action Court Order | $95,000 | -- | |
| Interfamily Deed Transfer | -- | -- | |
| Deed | $80,000 | -- |
Mortgage History
| Date | Status | Loan Amount | Loan Type |
|---|---|---|---|
| Open | $11,046 | FHA | |
| Open | $232,323 | New Conventional | |
| Previous Owner | $137,755 | New Conventional | |
| Previous Owner | $157,500 | Reverse Mortgage Home Equity Conversion Mortgage | |
| Previous Owner | $18,349 | Unknown | |
| Previous Owner | $28,558 | Unknown |
Property History
| Date | Event | Price | Change | Sq Ft Price |
|---|---|---|---|---|
| 09/16/2021 09/16/21 | Sold | $230,000 | +2.2% | $157 / Sq Ft |
| 07/31/2021 07/31/21 | Pending | -- | -- | -- |
| 07/29/2021 07/29/21 | For Sale | $225,000 | +204.1% | $154 / Sq Ft |
| 03/27/2015 03/27/15 | Sold | $74,000 | -22.1% | $50 / Sq Ft |
| 02/27/2015 02/27/15 | Pending | -- | -- | -- |
| 08/26/2014 08/26/14 | For Sale | $95,000 | -- | $64 / Sq Ft |
Tax History Compared to Growth
Tax History
| Year | Tax Paid | Tax Assessment Tax Assessment Total Assessment is a certain percentage of the fair market value that is determined by local assessors to be the total taxable value of land and additions on the property. | Land | Improvement |
|---|---|---|---|---|
| 2024 | $1,117 | $8,624 | $1,360 | $7,264 |
| 2023 | $1,148 | $8,624 | $1,360 | $7,264 |
| 2022 | $928 | $8,624 | $1,360 | $7,264 |
| 2021 | -- | $8,774 | $2,040 | $6,734 |
| 2020 | $2,894 | $8,774 | $0 | $0 |
| 2019 | $2,578 | $9,030 | $0 | $0 |
| 2018 | $2,549 | $7,410 | $0 | $0 |
| 2017 | $536 | $4,940 | $0 | $0 |
| 2016 | $526 | $4,940 | $0 | $0 |
| 2014 | $137 | $4,650 | $1,320 | $3,330 |
| 2013 | $137 | $3,220 | $880 | $2,340 |
Agents Affiliated with this Home
-
N
Seller's Agent in 2021
Nancy Steele
Keller Williams Connected
Map
Source: Canopy MLS (Canopy Realtor® Association)
MLS Number: CAR3765976
APN: 3660000016
- 1060 Moss Lake Dr
- 918 Clover Park Dr
- 522 Kittiewake Ln
- 812 Generation Ln
- 814 Generation Ln
- 110 Orchard Dr
- 507 Flatrock St
- 865 Saint Paul Church Rd
- 2390 Highway 321
- 1020 Saint Paul Church Rd
- 404 N Main St
- 406 N Main St
- 206 Hawthorne Ln
- 107 Pressley St
- 206 Mcconnell St
- 203 Kings Mountain St
- 106 Cloverleaf Dr
- 605 Old North Main St
- 7+/- Acres Forest St
- 221 Kings Mountain St
