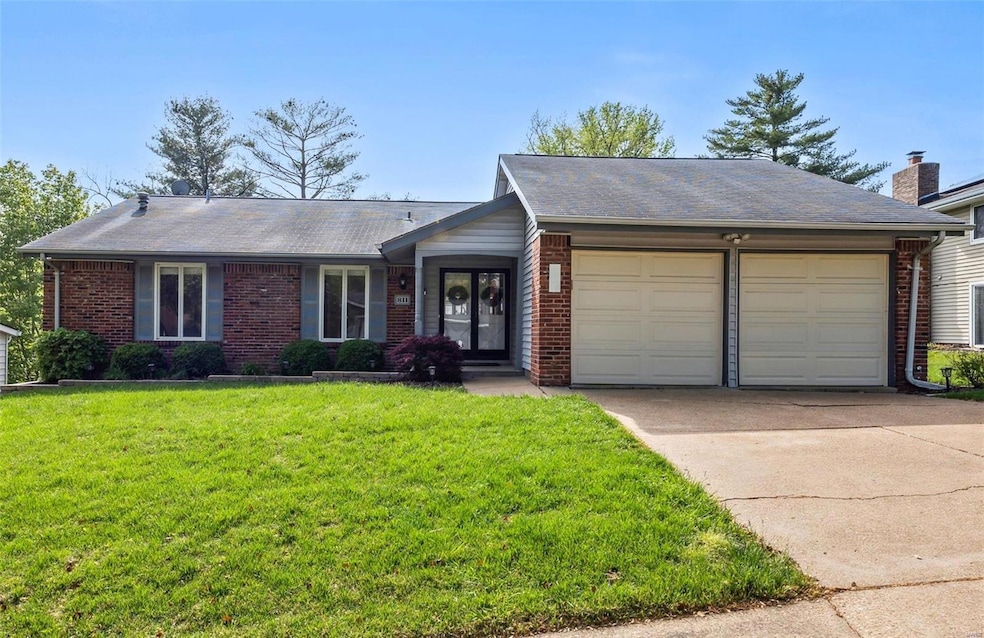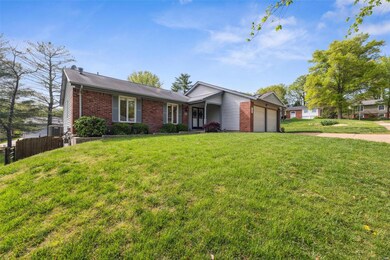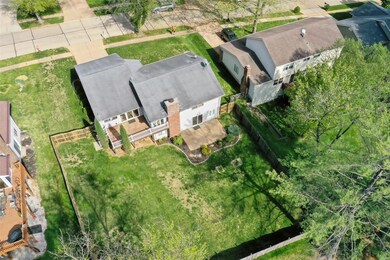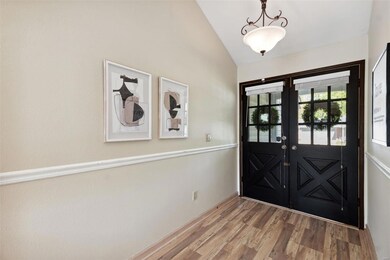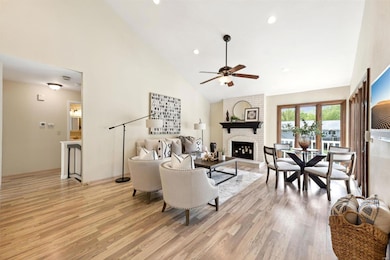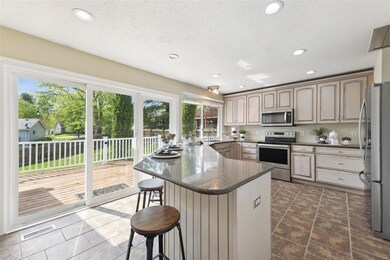
811 Mayfair Park Ct Ballwin, MO 63021
Highlights
- Vaulted Ceiling
- Traditional Architecture
- Tennis Courts
- Parkway South Middle School Rated A
- Community Pool
- 2 Car Attached Garage
About This Home
As of May 2024Beautiful 4 bed, 3 bath ranch nestled in a tree lined cul-de-sac in Manchester’s Country Lane Woods. The foyer opens to the vaulted great room which is adorned with a charming fireplace & an abundance of windows which bathe the area in warm, natural light. The kitchen features sleek Silestone counters, custom cabinetry, and stainless appliances that combine style with functionality. When it's time to unwind or entertain, the kitchen conveniently opens onto the expansive new deck! Downstairs you’ll find a family room that provides the ideal setting for movie nights or game days, while a private bedroom and full bath offer comfort and convenience for guests or family members. With a walk-out lower level leading to a patio, indoor-outdoor living seamlessly blends, allowing for effortless enjoyment of the park-like backyard. HVAC, HWH 2018, Pella sliding doors 2022. Neighborhood pool, tennis courts & playground, convenient highway access & award winning Parkway Schools!
Last Agent to Sell the Property
Coldwell Banker Realty - Gundaker License #2008031460 Listed on: 03/21/2024

Home Details
Home Type
- Single Family
Est. Annual Taxes
- $3,891
Year Built
- Built in 1974
Lot Details
- 10,742 Sq Ft Lot
- Fenced
HOA Fees
- $28 Monthly HOA Fees
Parking
- 2 Car Attached Garage
- Garage Door Opener
- Driveway
Home Design
- Traditional Architecture
- Brick or Stone Veneer
- Vinyl Siding
Interior Spaces
- 1-Story Property
- Vaulted Ceiling
- Wood Burning Fireplace
Kitchen
- Microwave
- Dishwasher
- Disposal
Bedrooms and Bathrooms
- 4 Bedrooms
- 3 Full Bathrooms
Partially Finished Basement
- Basement Fills Entire Space Under The House
- Bedroom in Basement
- Finished Basement Bathroom
Schools
- Carman Trails Elem. Elementary School
- South Middle School
- Parkway South High School
Utilities
- Forced Air Heating System
Listing and Financial Details
- Assessor Parcel Number 24P-42-0232
Community Details
Recreation
- Tennis Courts
- Community Pool
- Recreational Area
Ownership History
Purchase Details
Home Financials for this Owner
Home Financials are based on the most recent Mortgage that was taken out on this home.Purchase Details
Home Financials for this Owner
Home Financials are based on the most recent Mortgage that was taken out on this home.Purchase Details
Home Financials for this Owner
Home Financials are based on the most recent Mortgage that was taken out on this home.Purchase Details
Home Financials for this Owner
Home Financials are based on the most recent Mortgage that was taken out on this home.Purchase Details
Home Financials for this Owner
Home Financials are based on the most recent Mortgage that was taken out on this home.Similar Homes in Ballwin, MO
Home Values in the Area
Average Home Value in this Area
Purchase History
| Date | Type | Sale Price | Title Company |
|---|---|---|---|
| Warranty Deed | -- | Investors Title Company | |
| Warranty Deed | $239,900 | Us Title Chesterfield Wildwo | |
| Warranty Deed | $242,900 | Multiple | |
| Warranty Deed | -- | -- | |
| Interfamily Deed Transfer | -- | -- |
Mortgage History
| Date | Status | Loan Amount | Loan Type |
|---|---|---|---|
| Open | $355,000 | New Conventional | |
| Previous Owner | $189,900 | New Conventional | |
| Previous Owner | $169,901 | New Conventional | |
| Previous Owner | $178,400 | Unknown | |
| Previous Owner | $179,663 | Unknown | |
| Previous Owner | $180,000 | Purchase Money Mortgage | |
| Previous Owner | $171,600 | Fannie Mae Freddie Mac | |
| Previous Owner | $93,000 | No Value Available |
Property History
| Date | Event | Price | Change | Sq Ft Price |
|---|---|---|---|---|
| 05/23/2024 05/23/24 | Sold | -- | -- | -- |
| 04/30/2024 04/30/24 | Pending | -- | -- | -- |
| 04/25/2024 04/25/24 | For Sale | $380,000 | +52.0% | $222 / Sq Ft |
| 09/18/2015 09/18/15 | Sold | -- | -- | -- |
| 09/18/2015 09/18/15 | For Sale | $250,000 | -- | $142 / Sq Ft |
| 09/01/2015 09/01/15 | Pending | -- | -- | -- |
Tax History Compared to Growth
Tax History
| Year | Tax Paid | Tax Assessment Tax Assessment Total Assessment is a certain percentage of the fair market value that is determined by local assessors to be the total taxable value of land and additions on the property. | Land | Improvement |
|---|---|---|---|---|
| 2023 | $3,858 | $56,280 | $25,210 | $31,070 |
| 2022 | $3,750 | $49,850 | $25,210 | $24,640 |
| 2021 | $3,728 | $49,850 | $25,210 | $24,640 |
| 2020 | $3,530 | $45,160 | $17,990 | $27,170 |
| 2019 | $3,469 | $45,160 | $17,990 | $27,170 |
| 2018 | $3,378 | $40,790 | $13,510 | $27,280 |
| 2017 | $3,237 | $40,790 | $13,510 | $27,280 |
| 2016 | $3,020 | $35,360 | $10,810 | $24,550 |
| 2015 | $3,154 | $35,360 | $10,810 | $24,550 |
| 2014 | $2,710 | $33,740 | $9,860 | $23,880 |
Agents Affiliated with this Home
-

Seller's Agent in 2024
Linda Hyink
Coldwell Banker Realty - Gundaker
(314) 853-6731
1 in this area
134 Total Sales
-

Buyer's Agent in 2024
Florence Dewan
Platinum Realty of St. Louis
(314) 608-3706
1 in this area
6 Total Sales
-
J
Seller's Agent in 2015
Jill Kelly
Berkshire Hathaway HomeServices Alliance Real Estate
(314) 420-0661
87 Total Sales
-

Seller Co-Listing Agent in 2015
Krissy Hof
Berkshire Hathaway HomeServices Alliance Real Estate
(314) 691-4140
160 Total Sales
Map
Source: MARIS MLS
MLS Number: MIS24016744
APN: 24P-42-0232
- 889 Almond Hill Ct
- 887 Totem Woods Ct
- 990 Imperial Point
- 712 Carman Oaks Ct
- 1066 Big Bend Crossing Dr
- 1730 Blakefield Terrace
- 1111 Big Bend Crossing Dr
- 3425 Country Stone Manor Dr Unit G
- 639 Wood Fern Dr
- 1287 Big Bend Crossing Dr
- 958 Kinsale Dr
- 725 La Bonne Pkwy
- 3408 Charleston Place Ct
- 109 Wynstay Ave
- 223 Wynstay Ave
- 941 Wynstay Cir
- 1700 Highview Circle Ct
- 1709 Highview Circle Ct Unit 1709
- 465 Redwood Forest Dr
- 1101 Arbor Creek Dr Unit 1A
