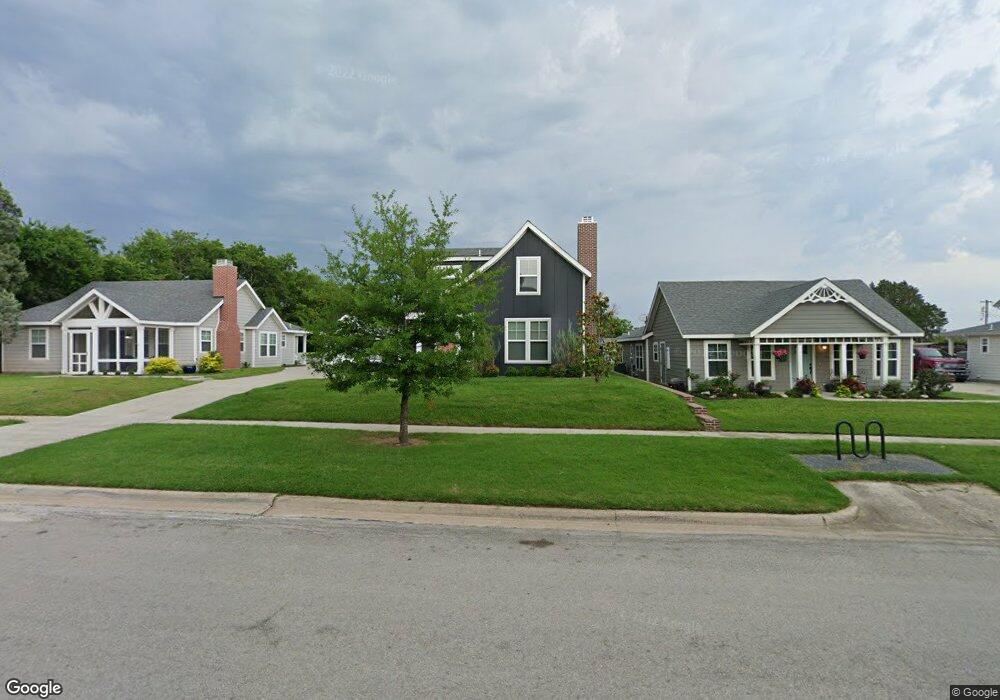811 McLish St Ardmore, OK 73401
Estimated Value: $220,000 - $344,000
Highlights
- Vaulted Ceiling
- Covered Patio or Porch
- Bungalow
- 1 Fireplace
- Tankless Water Heater
- 5-minute walk to Central Park
About This Home
As of June 2017A Recent Neighborhood Development-McLish Cottages in Southwest Ardmore. Back Yard Wrought Iron Fencing, Sidewalks, Bike Station and Mature Landscaping are in place for immediate enjoyment. The Buckeye, an American Tudor, features large Common Rooms, is light and bright with neutral wall paint and white woodwork. Ceiling down lights plus decorative Chandeliers and quaint Bathroom Lights add the finished touch. A warm grey polished Concrete Flooring throughout the downstairs enhances the Entry Hall, Living Area and Dining Area which opens to the Kitchen. The Living Room has Wood Burning Fireplace with gas connection and Custom Metal Fireplace Surround. The Dining Room has decorative wainscot and "spunky" Chandelier which compliment the polished Concrete Floor that flow to the Kitchen. Quartz Cabinet Top with under mount sink and a pop of Black Dot backsplash. 5 Burner GE Gas Range, Custom Vent Hood, Pantry, Some Cabinets with Glass Panels for Decorative Display, and dual colors on
Home Details
Home Type
- Single Family
Est. Annual Taxes
- $2,708
Year Built
- Built in 2017
Lot Details
- 0.26
Parking
- 1 Car Garage
Home Design
- Bungalow
- Slab Foundation
- Composition Roof
- HardiePlank Type
Interior Spaces
- 1,932 Sq Ft Home
- 2-Story Property
- Vaulted Ceiling
- Ceiling Fan
- 1 Fireplace
Kitchen
- Oven
- Range
- Dishwasher
- Disposal
Flooring
- Carpet
- Concrete
Bedrooms and Bathrooms
- 3 Bedrooms
Utilities
- Zoned Heating and Cooling
- Tankless Water Heater
Additional Features
- Covered Patio or Porch
- 0.26 Acre Lot
Community Details
- Mclish Cot Subdivision
Listing and Financial Details
- Home warranty included in the sale of the property
Ownership History
Purchase Details
Purchase Details
Home Financials for this Owner
Home Financials are based on the most recent Mortgage that was taken out on this home.Home Values in the Area
Average Home Value in this Area
Purchase History
| Date | Buyer | Sale Price | Title Company |
|---|---|---|---|
| White Alexa Louise Stumpff | -- | None Available | |
| Stumpif Alexa L | $229,000 | Stewart Title Of Oklahoma In |
Property History
| Date | Event | Price | List to Sale | Price per Sq Ft |
|---|---|---|---|---|
| 06/16/2017 06/16/17 | Sold | $229,000 | -2.1% | $119 / Sq Ft |
| 04/10/2017 04/10/17 | Pending | -- | -- | -- |
| 04/10/2017 04/10/17 | For Sale | $234,000 | -- | $121 / Sq Ft |
Tax History Compared to Growth
Tax History
| Year | Tax Paid | Tax Assessment Tax Assessment Total Assessment is a certain percentage of the fair market value that is determined by local assessors to be the total taxable value of land and additions on the property. | Land | Improvement |
|---|---|---|---|---|
| 2024 | $2,708 | $28,405 | $2,400 | $26,005 |
| 2023 | $2,626 | $27,578 | $2,400 | $25,178 |
| 2022 | $2,464 | $26,774 | $2,400 | $24,374 |
| 2021 | $2,522 | $25,995 | $2,400 | $23,595 |
| 2020 | $2,645 | $27,599 | $2,746 | $24,853 |
| 2019 | $2,607 | $27,852 | $2,746 | $25,106 |
| 2018 | $2,614 | $27,480 | $2,748 | $24,732 |
| 2017 | $156 | $1,703 | $1,703 | $0 |
Map
Source: MLS Technology
MLS Number: 32069
APN: 0794-00-001-005-0-001-00
- 606 W Broadway St
- 121 F St SW
- 141 G St SW
- 1013 W Main St
- 822 Stanley St SW
- 1105 Bixby St
- 0 McLish Ave SW
- 711 3rd Ave SW
- 1103 Stanley St SW
- 0 N Commerce St Unit 2517610
- 0 N Commerce St Unit 2530001
- 420 Stanley Ave SW
- 214 E St SW
- 518 3rd Ave NW
- 1206 Bixby St
- 615 3rd Ave NW
- 1209 Stanley St SW
- 332 I St SW
- 328 G St NW
- 1301 3rd Ave SW
