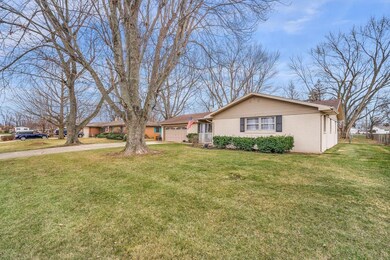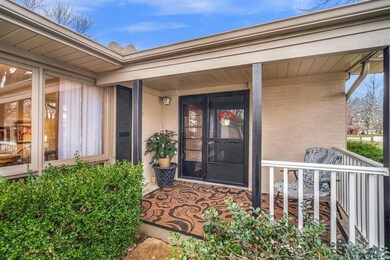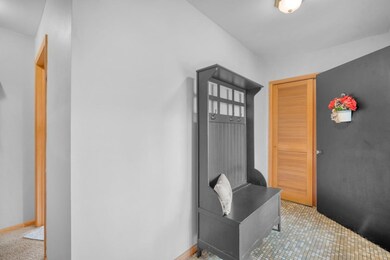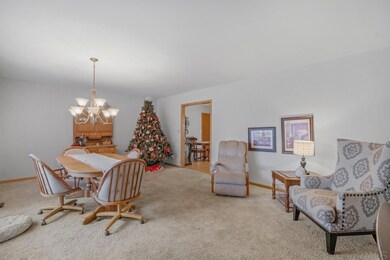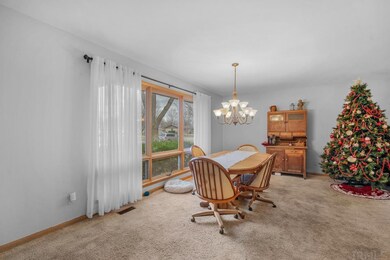
811 Melody Ln Kokomo, IN 46902
Terrace Meadows NeighborhoodHighlights
- Ranch Style House
- 2 Car Attached Garage
- Patio
- Beamed Ceilings
- Breakfast Bar
- En-Suite Primary Bedroom
About This Home
As of July 2024If you are looking for a home close to shopping, hospital,dining and more look no further! This fabulous ranch in Terrace Meadows features 1810 SF with 3 bedrooms and 2 full baths. Walking in the front door you are greeted by a spacious living room currently being used as a formal dining area, from there head on into the good sized eat -in kitchen with white cabinets, two pantries and breakfast bar and then back to the Family Room that boasts a beautiful wood burning fireplace surrounded by built-in shelving/cabinetry. Look up and you will love the wood beam feature on the ceiling that adds that extra punch of charm to an already adorable space! Large windows and patio doors let in plenty of sunshine and allow easy access to the back patio in your fully fenced backyard that includes a shed for extra storage. Last but not least is the two car attached garage to complete the package. You will be proud to call this HOME.
Home Details
Home Type
- Single Family
Est. Annual Taxes
- $1,380
Year Built
- Built in 1961
Lot Details
- 0.34 Acre Lot
- Lot Dimensions are 90 x 165
- Level Lot
Parking
- 2 Car Attached Garage
- Driveway
Home Design
- Ranch Style House
- Brick Exterior Construction
- Asphalt Roof
- Vinyl Construction Material
Interior Spaces
- 1,810 Sq Ft Home
- Beamed Ceilings
- Wood Burning Fireplace
- Carpet
- Crawl Space
- Breakfast Bar
Bedrooms and Bathrooms
- 3 Bedrooms
- En-Suite Primary Bedroom
- 2 Full Bathrooms
Schools
- Taylor Elementary School
- Taylor Middle School
- Taylor High School
Utilities
- Forced Air Heating and Cooling System
- Heating System Uses Gas
Additional Features
- Patio
- Suburban Location
Community Details
- Terrace Meadows Subdivision
Listing and Financial Details
- Assessor Parcel Number 34-10-18-131-005.000-002
Ownership History
Purchase Details
Home Financials for this Owner
Home Financials are based on the most recent Mortgage that was taken out on this home.Purchase Details
Home Financials for this Owner
Home Financials are based on the most recent Mortgage that was taken out on this home.Similar Homes in Kokomo, IN
Home Values in the Area
Average Home Value in this Area
Purchase History
| Date | Type | Sale Price | Title Company |
|---|---|---|---|
| Warranty Deed | $240,000 | None Listed On Document | |
| Warranty Deed | $172,000 | -- |
Mortgage History
| Date | Status | Loan Amount | Loan Type |
|---|---|---|---|
| Open | $192,000 | New Conventional | |
| Previous Owner | $14,500 | New Conventional | |
| Previous Owner | $163,400 | New Conventional |
Property History
| Date | Event | Price | Change | Sq Ft Price |
|---|---|---|---|---|
| 07/17/2024 07/17/24 | Sold | $240,000 | +0.5% | $133 / Sq Ft |
| 05/28/2024 05/28/24 | Pending | -- | -- | -- |
| 05/20/2024 05/20/24 | For Sale | $238,900 | +38.9% | $132 / Sq Ft |
| 01/26/2023 01/26/23 | Sold | $172,000 | -4.4% | $95 / Sq Ft |
| 12/12/2022 12/12/22 | Pending | -- | -- | -- |
| 12/06/2022 12/06/22 | For Sale | $179,900 | -- | $99 / Sq Ft |
Tax History Compared to Growth
Tax History
| Year | Tax Paid | Tax Assessment Tax Assessment Total Assessment is a certain percentage of the fair market value that is determined by local assessors to be the total taxable value of land and additions on the property. | Land | Improvement |
|---|---|---|---|---|
| 2024 | $1,565 | $169,500 | $29,300 | $140,200 |
| 2023 | $1,565 | $156,500 | $24,100 | $132,400 |
| 2022 | $1,560 | $156,500 | $24,100 | $132,400 |
| 2021 | $1,380 | $138,500 | $24,100 | $114,400 |
| 2020 | $1,299 | $130,400 | $24,100 | $106,300 |
| 2019 | $1,227 | $123,400 | $22,700 | $100,700 |
| 2018 | $1,553 | $114,500 | $22,700 | $91,800 |
| 2017 | $982 | $104,900 | $22,700 | $82,200 |
| 2016 | $1,108 | $98,600 | $22,700 | $75,900 |
| 2014 | $633 | $87,200 | $22,200 | $65,000 |
| 2013 | $570 | $86,300 | $22,200 | $64,100 |
Agents Affiliated with this Home
-
K
Seller's Agent in 2024
Kathy Owens
cfd Realty, Inc
(765) 776-6300
2 in this area
21 Total Sales
-

Seller's Agent in 2023
Holly Stone
The Hardie Group
(765) 776-2490
19 in this area
593 Total Sales
-
S
Buyer's Agent in 2023
Shawn Hochstedler
Eastern Realty, LLC
(765) 419-7200
1 in this area
23 Total Sales
Map
Source: Indiana Regional MLS
MLS Number: 202248780
APN: 34-10-18-131-005.000-002
- 708 Carson Ct
- 3704 Melody Ln E
- 3404 Candy Ln
- 3605 Tally Ho Dr
- 3010 Williams Ct
- 3208 Susan Dr
- LOT 17 S Lafountain St
- LOT 16 S Lafountain St
- 4605 Orleans Dr
- 3005 Susan Dr
- 3306 Frances Ln
- 3295 Frances Ln
- 3268 Frances Ln
- 239 W Pipeline Way
- 406 Redwood Dr
- 5010 Arrowhead Blvd
- 4206 Dee Ann Dr
- 1015 Springwater Rd
- Cooper Plan at Webster Crossing
- Palmetto Plan at Webster Crossing East

