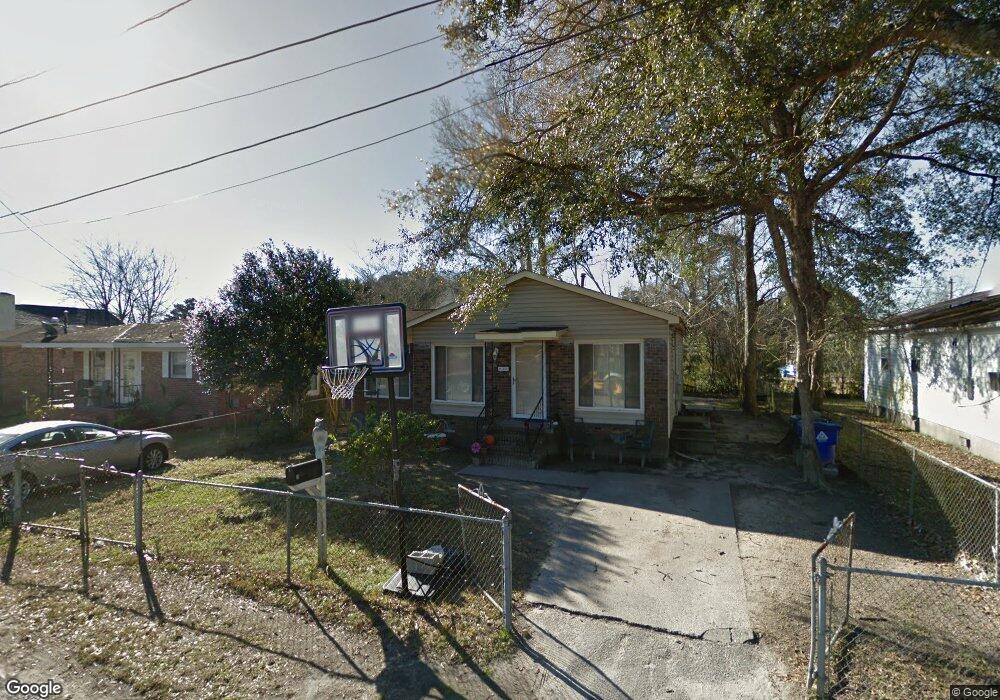811 Minnie St Charleston, SC 29407
Maryville-Ashleyville NeighborhoodEstimated Value: $330,803 - $440,000
About This Home
Excellent location and views! This 3 Bedroom 2 Full Bath 1270sf Bungalow is a hidden gem in West Ashley. The house is located minutes from Downtown Charleston on the end of a neighborhood street with gorgeous views of the Ashley River and Downtown Charleston. The front of the house has brick siding and the entire house is surrounded by a metal fence. The living room, office, and kitchen have 6' bay windows that allow for lots of natural light. The eat in kitchen has a refrigerator, gas range, dishwasher, a large pantry, breakfast bar, lots of cabinet space, and laundry closet with w/d hookups. The kitchen has pergo flooring and the living areas and bedrooms have LVP flooring. The hall bath has vinyl tile. The master bedroom has dual closets and a ceiling fan. French doors separate the living room and office. There is a side entrance off the kitchen to the back yard. The back yard has ample room for sitting space and a garden, although you will probably want to sit in the front yard and enjoy the beautiful views of the Ashley River. Enjoy fireworks displays from the Riverdogs Stadium and magnificent sunrises and sunsets. Gas heating and water. Central HVAC.
1 or 2 year lease. No smoking. Pets negotiable with pet fee. Pets to remain on flea prevention throughout the lease duration. Mow and edge landscaping included.
All occupants over age eighteen (18) to submit application. Security deposit, full first months rent, and pet fee (if applicable) due at lease signing.
Ownership History
Purchase Details
Purchase Details
Home Values in the Area
Average Home Value in this Area
Purchase History
| Date | Buyer | Sale Price | Title Company |
|---|---|---|---|
| Zanders Barr Yolanda | -- | -- | |
| Zanders Barr Yolanda | -- | -- |
Property History
| Date | Event | Price | List to Sale | Price per Sq Ft |
|---|---|---|---|---|
| 06/12/2025 06/12/25 | Off Market | $2,500 | -- | -- |
| 05/11/2025 05/11/25 | For Rent | $2,500 | -7.4% | -- |
| 09/01/2024 09/01/24 | For Rent | $2,700 | -- | -- |
Tax History Compared to Growth
Tax History
| Year | Tax Paid | Tax Assessment Tax Assessment Total Assessment is a certain percentage of the fair market value that is determined by local assessors to be the total taxable value of land and additions on the property. | Land | Improvement |
|---|---|---|---|---|
| 2024 | $1,569 | $4,380 | $0 | $0 |
| 2023 | $1,569 | $4,380 | $0 | $0 |
| 2022 | $1,437 | $4,380 | $0 | $0 |
| 2021 | $1,426 | $4,380 | $0 | $0 |
| 2020 | $1,407 | $4,380 | $0 | $0 |
| 2019 | $1,270 | $3,810 | $0 | $0 |
| 2017 | $1,208 | $3,810 | $0 | $0 |
| 2016 | $1,172 | $3,810 | $0 | $0 |
| 2015 | $1,097 | $3,810 | $0 | $0 |
| 2014 | $1,080 | $0 | $0 | $0 |
| 2011 | -- | $0 | $0 | $0 |
Map
- 828 Burger St
- 1128 5th Ave
- 916 Hillsboro Dr
- 929 Battery Ave
- 950 Battery Ave
- 48 Avondale Ave
- 12 Stratford Rd
- 45 Sycamore Ave Unit 1133
- 45 Sycamore Ave Unit 1137
- 45 Sycamore Ave Unit 535
- 5 Jerry Dr
- 874 Colony Dr Unit B19
- 870 Colony Dr Unit 2
- 19 Avondale Ave
- 867 Colony Dr Unit F92
- 0 Anita Dr Unit 25026053
- 307 Magnolia Rd
- 1124 Davidson Ave
- 1124 5th Ave
- 1103 Byron Rd
- 809 Minnie St
- 813 Minnie St
- 822 Burger St
- 817 Minnie St
- 807 Minnie St
- 0 Burger St Unit 2723572
- 0 Burger St Unit 2723571
- 0 Burger St Unit 2831617
- 0 Burger St Unit 2831620
- 0 Burger St Unit 1128645
- 0 Burger St Unit 1128646
- 0 Burger St
- 818 Burger St
- 806 Minnie St
- 812 Minnie St
- 0 Burger St
- 816 Burger St
- 819 Minnie St
- 819 Minnie St
- 805 Minnie St
