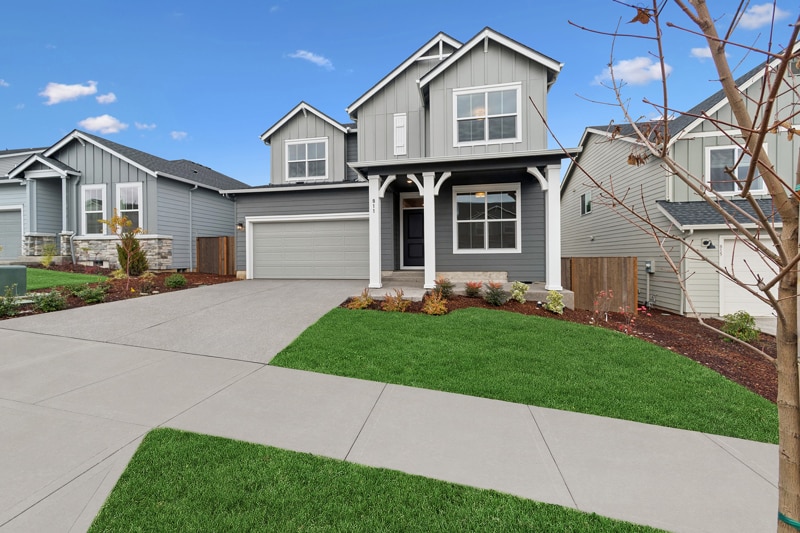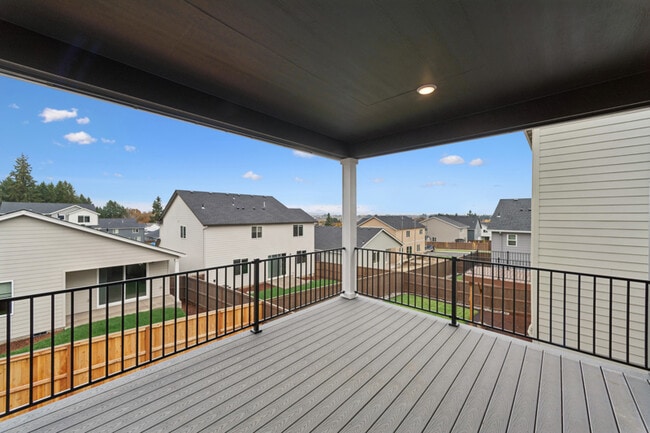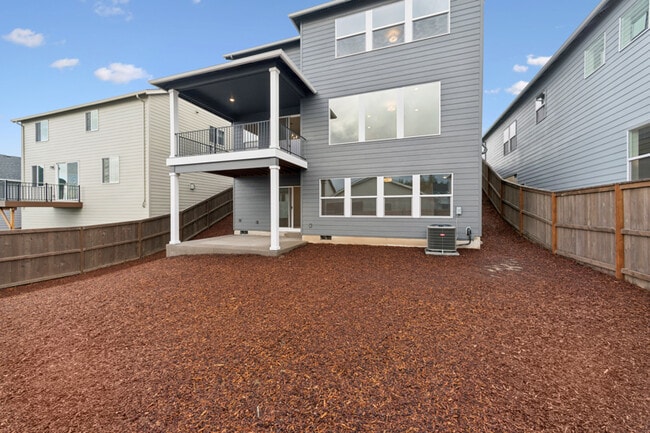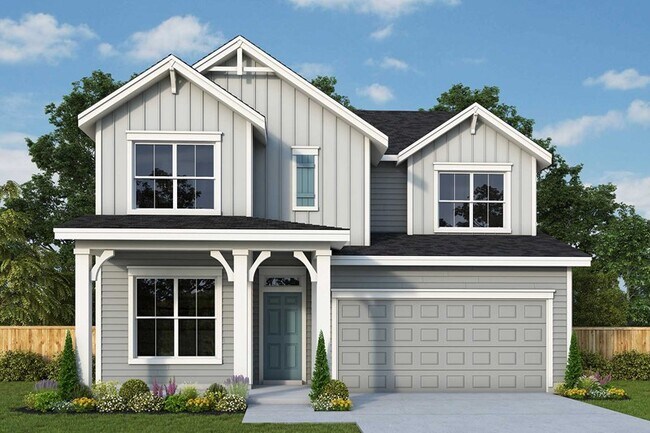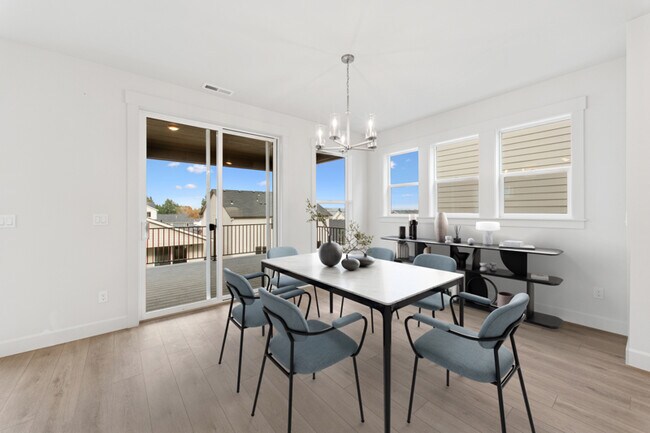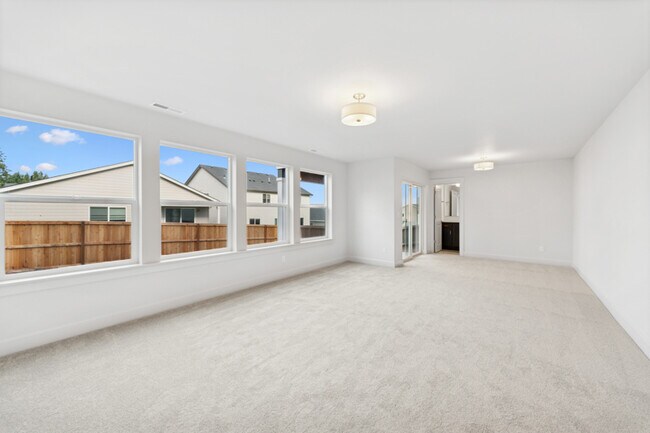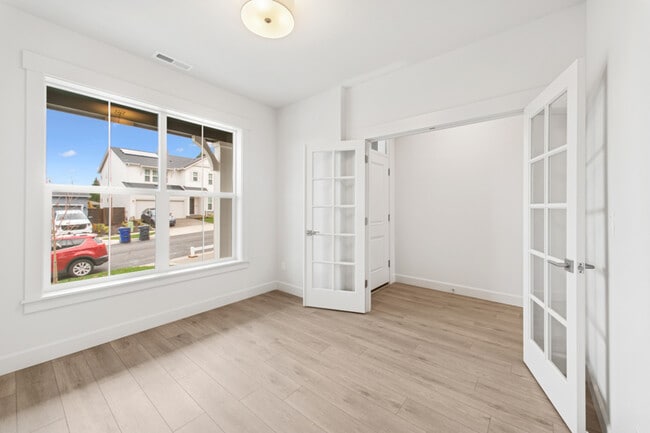
811 Misty Ln Forest Grove, OR 97116
Parkview Terrace - Single-Family HomesEstimated payment $4,679/month
Highlights
- New Construction
- Baseball Field
- Park
- No HOA
About This Home
811 Misty Lane, Forest Grove, OR 97116: The Beekman by David Weekley Homes truly has it all. From the moment you enter, you'll appreciate the convenience of a dedicated home office located near the front of the home—perfect for remote work or focused study. Upstairs, the Primary Bedroom is thoughtfully separated from the secondary bedrooms to maximize privacy, and a spacious loft provides flexible space for a reading nook, play area, or secondary lounge. The daylight basement features a large game room that offers a quiet retreat for fun and entertainment, keeping sound contained and the rest of the home peaceful. The main floor showcases an open-concept layout that connects the kitchen, family room, and dining area, encouraging a natural flow for gathering, entertaining, or spending time together as a household. Call or chat with the David Weekley Homes at Parkview Terrace Team to learn more about this new home for sale in Forest Grove, OR.
Builder Incentives
Attend a Design Preview Event in Portland. Offer valid November, 1, 2024 to January, 1, 2026.
Best Homebuilder in Portland! Offer valid January, 15, 2025 to January, 1, 2026.
Starting rate as low as 2.99%. Offer valid December, 1, 2025 to January, 1, 2026.
Sales Office
All tours are by appointment only. Please contact sales office to schedule.
Home Details
Home Type
- Single Family
Parking
- 2 Car Garage
Home Design
- New Construction
Interior Spaces
- 2-Story Property
- Basement
Bedrooms and Bathrooms
- 4 Bedrooms
Community Details
Overview
- No Home Owners Association
Recreation
- Baseball Field
- Park
Map
Other Move In Ready Homes in Parkview Terrace - Single-Family Homes
About the Builder
- Parkview Terrace
- Parkview Terrace
- 0 Ns Unit 279696115
- 2117 36th Ave Unit Lot 64
- 2133 36th Ave Unit Lot 62
- Davis Estates
- 3594 Ash St Unit Lot 25
- 0 C St Unit Lot 1
- 0 C St Unit 24232816
- 3613 Chestnut St Unit Lot 48
- Parkview Terrace - Paired Villas
- Parkview Terrace - Single-Family Homes
- 801 Misty Ln
- 2323 19th Ave
- 2358 Kingwood St
- 2366 Kingwood St
- 0 Kingwood St
- 0 Crescent Dr
- 2369 NW Martin Rd
- 2303 NW Martin Rd
