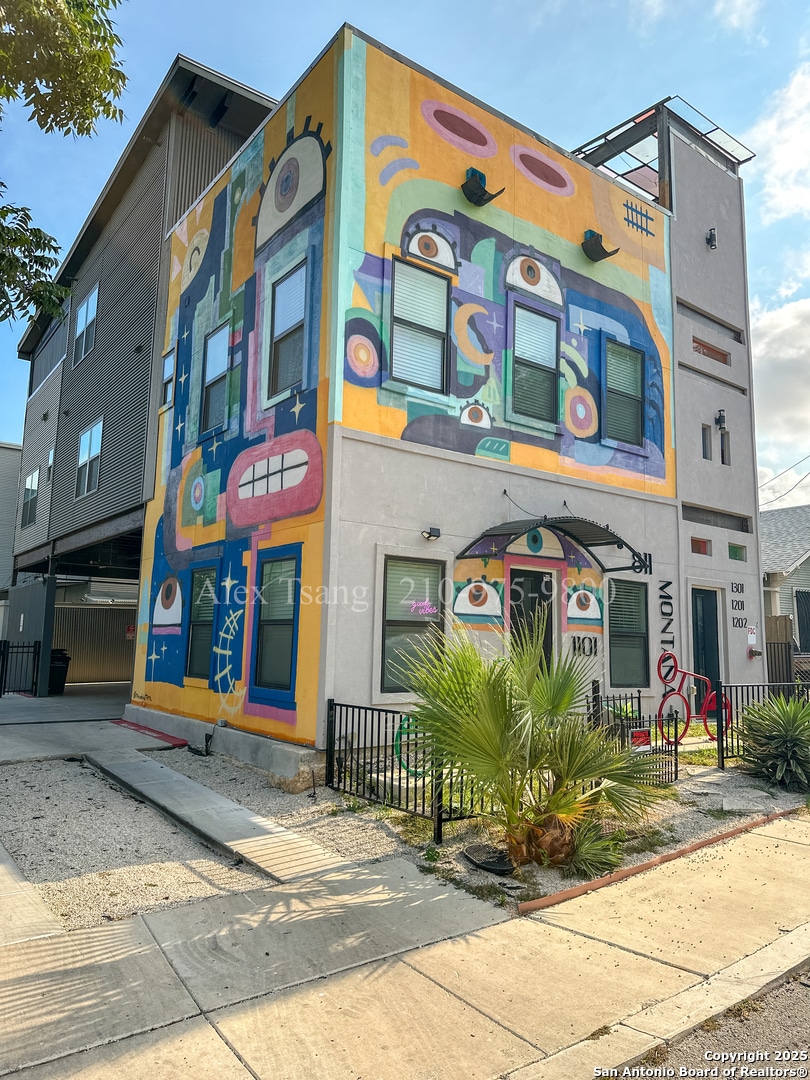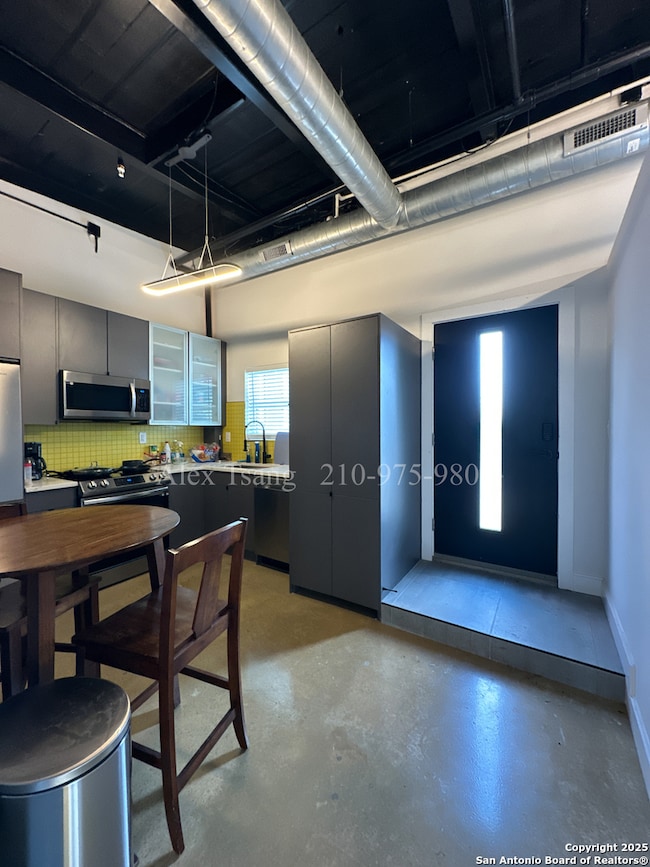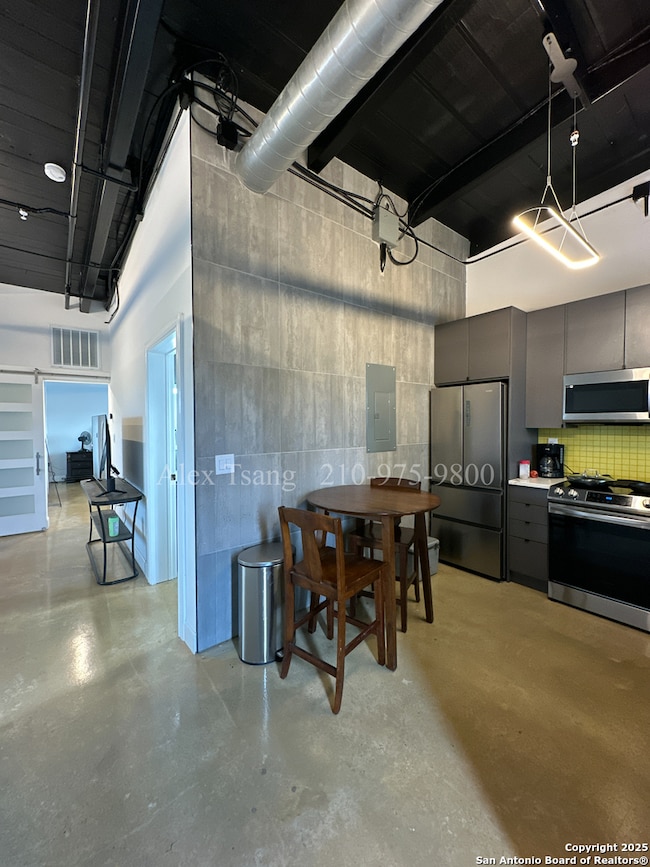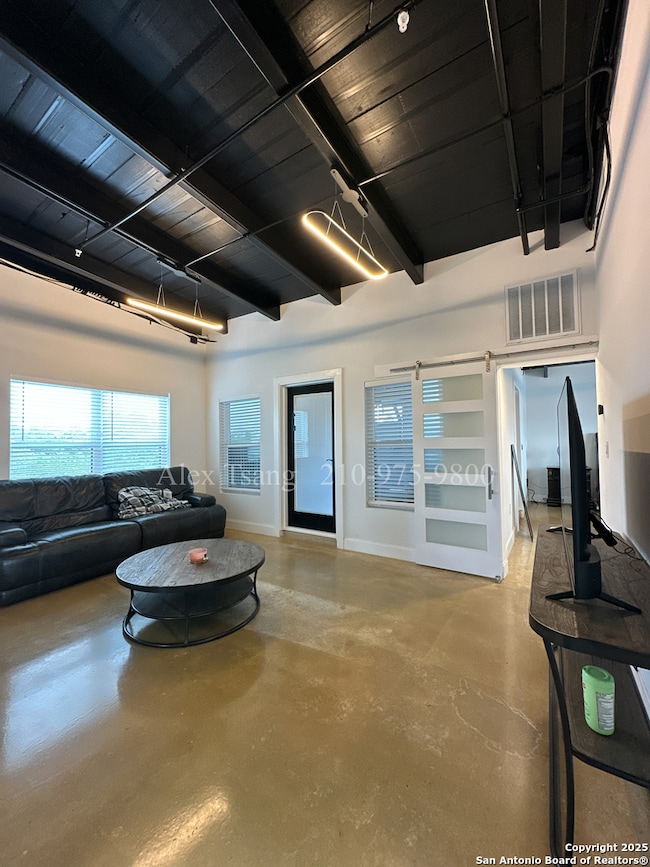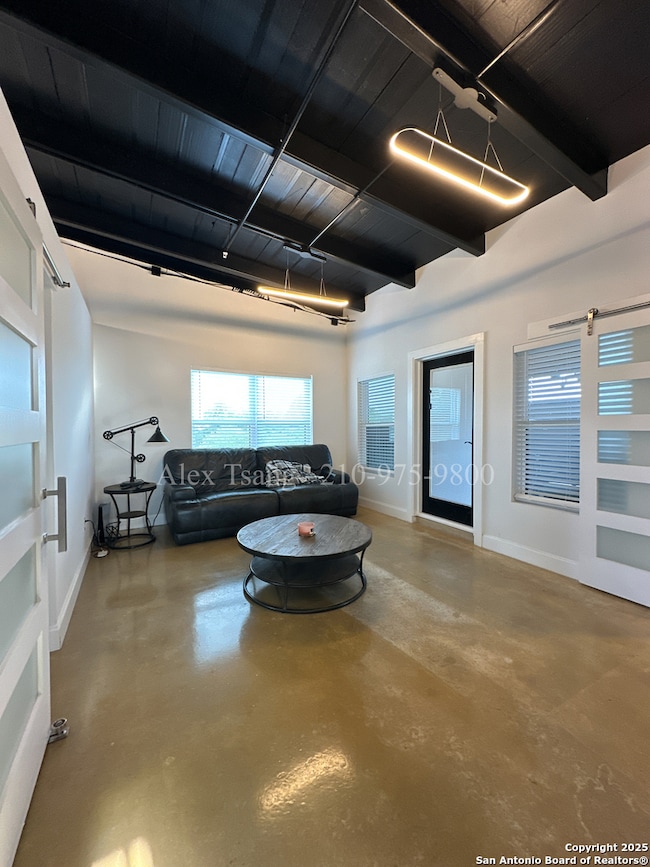811 Montana St Unit 1301 San Antonio, TX 78203
Denver Heights NeighborhoodHighlights
- Double Pane Windows
- Tankless Water Heater
- Central Heating and Cooling System
- Smart Grid Meter
- Programmable Thermostat
- Combination Dining and Living Room
About This Home
Welcome to your chic urban retreat at 811 Montana St Unit 1301, nestled in the heart of San Antonio's vibrant Nevada Street neighborhood. This light-filled, contemporary apartment spans 1,240 sq ft, featuring a stylish 2-bathroom layout designed for modern living. Built in 2022, this unit boasts sleek custom cabinetry, ENERGY STAR appliances, and thoughtful details like a breakfast bar, washer/dryer included, and a ceiling fan-perfect for both comfort and efficiency. Outside, the unit sits on a generous 0.26-acre lot and includes sought-after amenities like a durable metal roof and a convenient deck for enjoying morning coffee or evening air. Ideally situated close to downtown, this home offers seamless access to local shops, dining, and cultural hotspots, with nearby schools such as Douglass Elementary, Poe Middle, and Brackenridge High School within easy reach. Whether you're a creative professional or urban dweller, this apartment blends style, functionality, and locale into one standout package.
Property Details
Home Type
- Multi-Family
Year Built
- Built in 2022
Home Design
- Quadruplex
- Cellulose Insulation
Interior Spaces
- 1,240 Sq Ft Home
- 3-Story Property
- Ceiling Fan
- Double Pane Windows
- Window Treatments
- Combination Dining and Living Room
- Concrete Flooring
- Fire and Smoke Detector
Kitchen
- Built-In Oven
- Stove
- Microwave
- Dishwasher
- Disposal
Bedrooms and Bathrooms
- 2 Bedrooms
- 2 Full Bathrooms
Laundry
- Laundry in Kitchen
- Dryer
- Washer
Eco-Friendly Details
- Smart Grid Meter
- ENERGY STAR Qualified Equipment
Schools
- Douglass Elementary School
- Poe Middle School
- Brackenrdg High School
Utilities
- Central Heating and Cooling System
- Programmable Thermostat
- Tankless Water Heater
Community Details
- Built by ARTZ Development
- Commerce To Mlk Denver Hts South Of Dignowity Subdivision
Listing and Financial Details
- Rent includes fees
Map
Source: San Antonio Board of REALTORS®
MLS Number: 1891727
- 811 Montana St Unit 1101
- 1225 Wyoming St
- 1226 Wyoming St Unit 201
- 1014 Montana St
- 225 S Pine St Unit 101
- 617 Montana St
- 1130 Wyoming St Unit B
- 527 Montana St
- 1 S Olive St
- 1035 Dakota St
- 126 Paul St
- 319 S Olive St
- 321 S Olive St
- 837 Nevada St
- 404 S Olive St
- 1006 N Center
- 324 Idaho
- 419 S Olive St
- 432 S Olive St
- 114 Omaha St
- 802 Montana St Unit 2
- 802 Montana St Unit 1
- 1205 Wyoming St
- 1226 Wyoming St Unit 102
- 225 S Pine St Unit 102
- 630 Montana St
- 630 Montana St Unit 201
- 630 Montana St Unit 202
- 630 Montana St Unit 301
- 630 Montana St Unit 203
- 605 Montana St
- 527 Montana St
- 902 Dakota St
- 319 S Olive St Unit 2
- 319 S Olive St Unit 3
- 809 Nevada St
- 422 S Olive St
- 906 Nevada St
- 115 Alabama St Unit 2
- 1016 N Center
