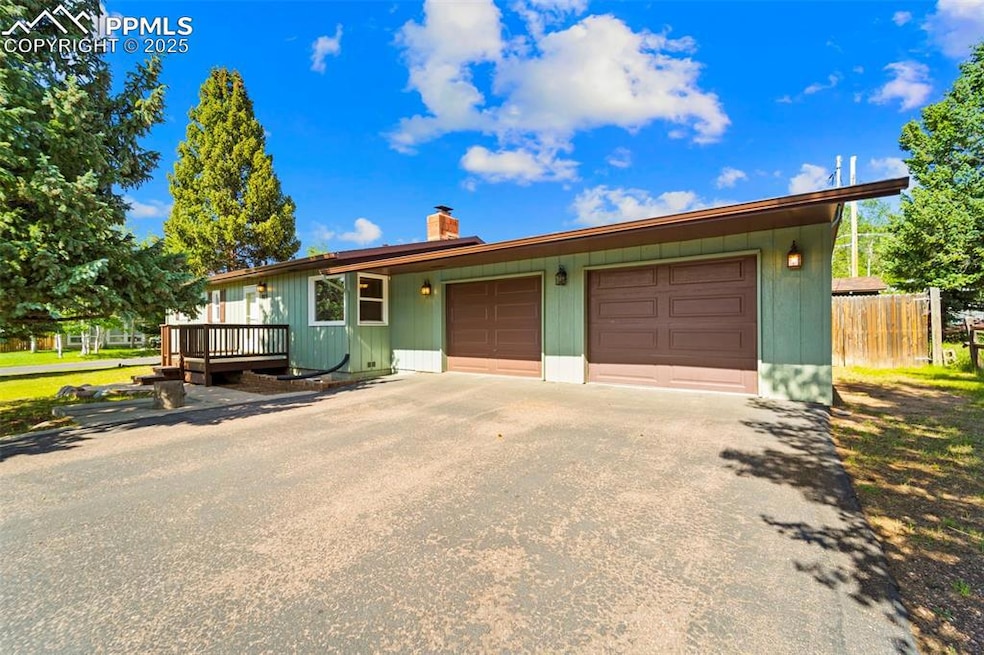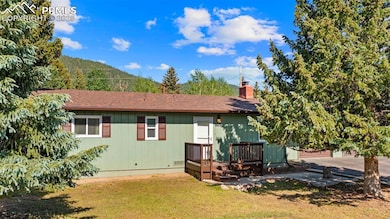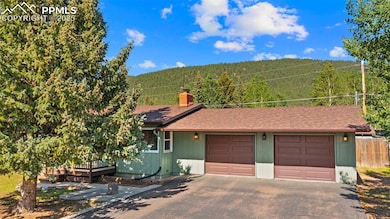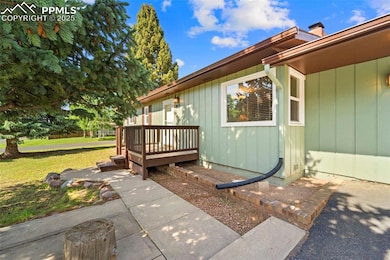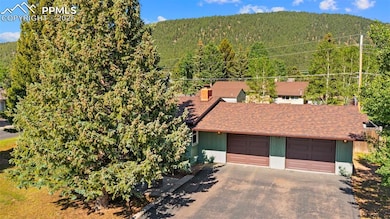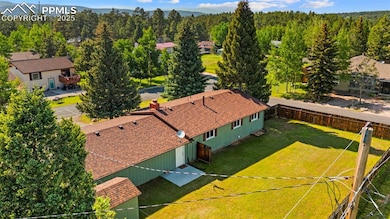
811 N Baldwin St Woodland Park, CO 80863
Highlights
- Views of Pikes Peak
- Ranch Style House
- Hiking Trails
- Property is near a park
- Wood Flooring
- Fireplace
About This Home
As of August 2025Charming 1-Story Ranch Home on Large Corner Lot! This 3-bedroom, 1.5-bath home is framed by beautiful mature Blue Spruce trees and offers main-level living in move-in ready condition. Pride of ownership is evident throughout — immaculate and well-maintained. The updated kitchen features rich hickory cabinets and stainless-steel appliances. Beautiful wood floors that extend through the living spaces. Enjoy a bright, comfortable layout with easy access to a large, fenced backyard perfect for outdoor living or RV parking. An oversized two-car garage provides ample space for vehicles and storage. Recent updates include a brand new roof (May 2024). Located in a central neighborhood close to schools, parks, shopping, and amenities — with the Woodland Aquatic Center just a short walk away. Don’t miss this fantastic opportunity!
Last Agent to Sell the Property
Keller Williams Partners Brokerage Phone: 719-955-1999 Listed on: 06/20/2025

Home Details
Home Type
- Single Family
Est. Annual Taxes
- $1,322
Year Built
- Built in 1965
Lot Details
- 10,454 Sq Ft Lot
- Back Yard Fenced
- Level Lot
- Landscaped with Trees
Parking
- 2 Car Attached Garage
- Oversized Parking
- Garage Door Opener
- Driveway
Property Views
- Pikes Peak
- Mountain
Home Design
- Ranch Style House
- Shingle Roof
- Masonite
Interior Spaces
- 1,120 Sq Ft Home
- Crown Molding
- Fireplace
- Crawl Space
Kitchen
- Self-Cleaning Oven
- Microwave
- Dishwasher
Flooring
- Wood
- Ceramic Tile
Bedrooms and Bathrooms
- 3 Bedrooms
Laundry
- Dryer
- Washer
Location
- Property is near a park
- Property near a hospital
- Property is near schools
- Property is near shops
Schools
- Columbine Elementary School
- Woodland Park Middle School
- Woodland Park High School
Utilities
- No Cooling
- Forced Air Heating System
- Heating System Uses Natural Gas
- 220 Volts in Kitchen
- Phone Available
Additional Features
- Ramped or Level from Garage
- Shed
Community Details
- Hiking Trails
Ownership History
Purchase Details
Home Financials for this Owner
Home Financials are based on the most recent Mortgage that was taken out on this home.Purchase Details
Home Financials for this Owner
Home Financials are based on the most recent Mortgage that was taken out on this home.Purchase Details
Home Financials for this Owner
Home Financials are based on the most recent Mortgage that was taken out on this home.Similar Homes in Woodland Park, CO
Home Values in the Area
Average Home Value in this Area
Purchase History
| Date | Type | Sale Price | Title Company |
|---|---|---|---|
| Warranty Deed | $131,900 | -- | |
| Warranty Deed | -- | -- |
Mortgage History
| Date | Status | Loan Amount | Loan Type |
|---|---|---|---|
| Open | $73,700 | New Conventional | |
| Open | $125,300 | No Value Available |
Property History
| Date | Event | Price | Change | Sq Ft Price |
|---|---|---|---|---|
| 08/01/2025 08/01/25 | Sold | $435,000 | +1.2% | $388 / Sq Ft |
| 06/25/2025 06/25/25 | Pending | -- | -- | -- |
| 06/20/2025 06/20/25 | For Sale | $430,000 | -- | $384 / Sq Ft |
Tax History Compared to Growth
Tax History
| Year | Tax Paid | Tax Assessment Tax Assessment Total Assessment is a certain percentage of the fair market value that is determined by local assessors to be the total taxable value of land and additions on the property. | Land | Improvement |
|---|---|---|---|---|
| 2024 | $1,322 | $16,710 | $3,410 | $13,300 |
| 2023 | $1,322 | $16,710 | $3,410 | $13,300 |
| 2022 | $1,031 | $12,700 | $2,290 | $10,410 |
| 2021 | $1,055 | $13,070 | $2,360 | $10,710 |
| 2020 | $752 | $9,530 | $1,550 | $7,980 |
| 2019 | $747 | $9,530 | $0 | $0 |
| 2018 | $454 | $5,670 | $0 | $0 |
| 2017 | $455 | $5,670 | $0 | $0 |
| 2016 | $459 | $5,700 | $0 | $0 |
| 2015 | $498 | $11,390 | $0 | $0 |
| 2014 | $985 | $11,170 | $0 | $0 |
Agents Affiliated with this Home
-

Seller's Agent in 2025
Connie Sims-Woelfle
Keller Williams Partners
(719) 339-6795
47 in this area
97 Total Sales
-
S
Seller Co-Listing Agent in 2025
Steve Woelfle
Keller Williams Partners
(719) 440-3098
9 in this area
22 Total Sales
-

Buyer's Agent in 2025
Chris Clark
Pikes Peak Homes and Land Ltd
(719) 464-5839
68 in this area
166 Total Sales
Map
Source: Pikes Peak REALTOR® Services
MLS Number: 6822776
APN: R0022741
- 721 N Baldwin St
- 990 N Park Dr
- 418 N Baldwin St
- 1210 Cottontail Trail
- 1020 Forest Edge Rd
- 1019 Pine Ridge Rd
- 1235 Cottontail Trail
- 1230 Cottontail Trail
- 401 Forest Edge Rd Unit B2
- 401 Forest Edge Rd Unit B-11
- 401 Forest Edge Rd Unit B8
- 401 Forest Edge Rd Unit B1
- 401 Forest Edge Rd Unit B5
- 1005 Mountain View Rd
- 753 Edge Hill Dr
- 1250 Cottontail Trail
- 401 N Fairview St
- 205 N Laurel St
- 1023 Mateo Camino
- 1148 Parkview Rd
