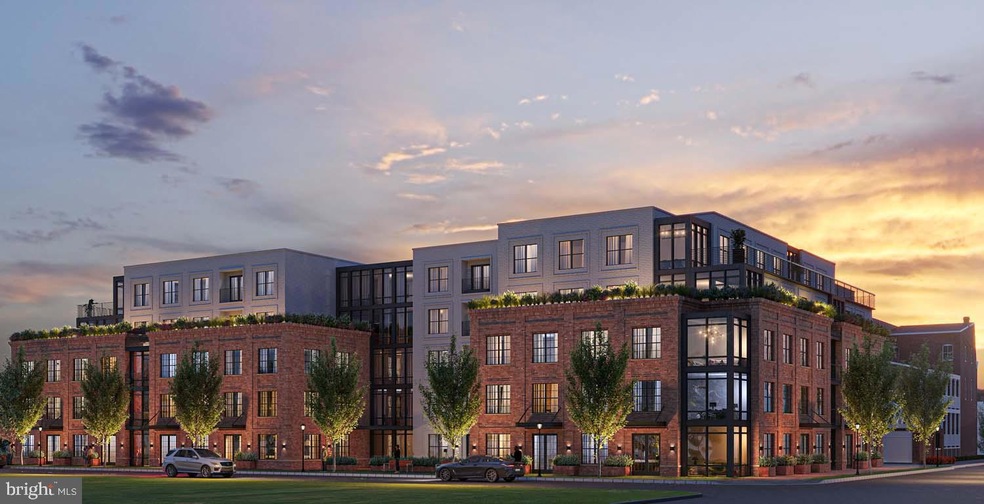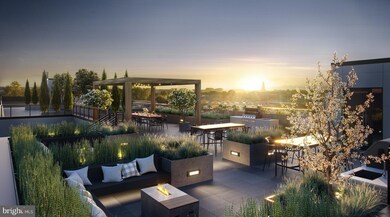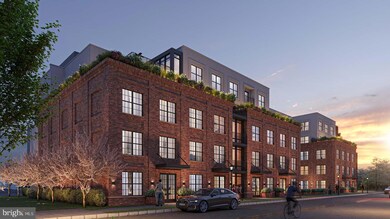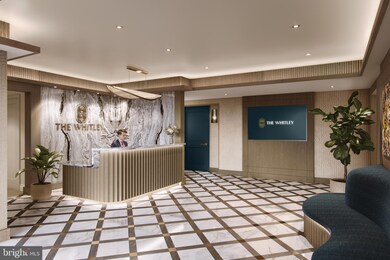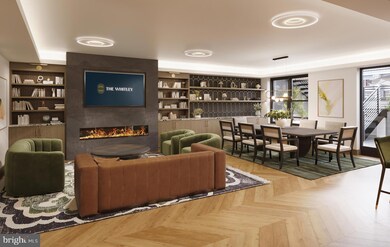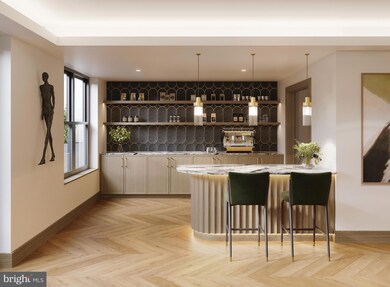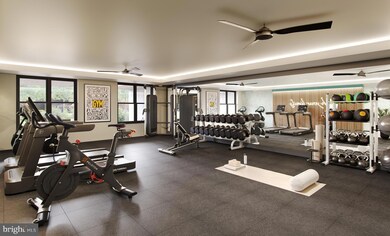The Whitley 811 N Columbus St Unit 214 Floor 2 Alexandria, VA 22314
Old Town NeighborhoodEstimated payment $4,242/month
Highlights
- Concierge
- New Construction
- Party Room
- Fitness Center
- Transitional Architecture
- 4-minute walk to North Alfred Street Playground
About This Home
**Now Selling, 50% sold!**
Welcome to The Whitley, the newest condominium in the heart of Old Town, Alexandria. This sophisticated development stands out not only for its prime location, but also for its solid concrete and steel construction, and stunning amenities. The combination of modern materials and timeless design offers a seamless blend of luxury, comfort, and longevity. Inside, you’ll find open-concept floor plans with 9' ceilings and oversized windows with roller shades. Designer kitchens feature Bosch appliances, panelized dishwasher, quartz counters, custom microshaker cabinetry with soft-close and under cabinet lighting. Luxurious baths are equipped with walk-in shower or soaking tub.
The Whitley offers a wide range of amenities to enhance your living experience, including a designer lobby with full-time concierge, state-of-the-art fitness center, resident's lounge, rooftop terrace with gas grills, fire pits and sprawling views. The building’s secure underground parking also offers bike storage and a pet washing station. Steps from shopping and dining like Trader Joe's, Harris Teeter, Oak Steakhouse, Sisters Thai, Hank's Oyster, St. Elmo's Coffee, the Mount Vernon Trail and many more. With proximity to Braddock Metro, Reagan National Airport, Washington, DC and National Landing, you’re perfectly positioned for work, play and effortless travel.
**#214 is a 1 bedroom PLUS a den, perfect for an at-home office.**
Schedule your private appointment at our sales gallery! Estimated delivery January 2026.
Listing Agent
(202) 774-6022 khanley@mcwb.com McWilliams/Ballard Inc. License #SP98376182 Listed on: 05/07/2025

Property Details
Home Type
- Condominium
Year Built
- Built in 2025 | New Construction
HOA Fees
- $461 Monthly HOA Fees
Parking
- Assigned Subterranean Space
Home Design
- Transitional Architecture
- Entry on the 2nd floor
- Steel Siding
Interior Spaces
- 728 Sq Ft Home
- Property has 1 Level
- Den
- Exterior Cameras
Kitchen
- Gas Oven or Range
- Built-In Range
- Microwave
- Dishwasher
- Stainless Steel Appliances
- Disposal
Bedrooms and Bathrooms
- 1 Main Level Bedroom
- 1 Full Bathroom
Laundry
- Laundry in unit
- Front Loading Dryer
- Front Loading Washer
Eco-Friendly Details
- Energy-Efficient Appliances
- Energy-Efficient Construction
- ENERGY STAR Qualified Equipment for Heating
Utilities
- Central Air
- Heating Available
- Water Dispenser
- Electric Water Heater
Additional Features
- Accessible Elevator Installed
- Property is in excellent condition
Community Details
Overview
- Association fees include common area maintenance, exterior building maintenance, gas, management, snow removal, trash, insurance
- Mid-Rise Condominium
- Old Town North Subdivision
- Property Manager
Amenities
- Concierge
- Party Room
Recreation
- Fitness Center
Pet Policy
- Dogs and Cats Allowed
Security
- Fire and Smoke Detector
- Fire Sprinkler System
Map
About The Whitley
Home Values in the Area
Average Home Value in this Area
Property History
| Date | Event | Price | List to Sale | Price per Sq Ft |
|---|---|---|---|---|
| 05/07/2025 05/07/25 | For Sale | $599,900 | -- | $824 / Sq Ft |
Source: Bright MLS
MLS Number: VAAX2045136
- 811 N Columbus St Unit 507
- 811 N Columbus St Unit 301
- 811 N Columbus St Unit 401
- 811 N Columbus St Unit 501
- 811 N Columbus St Unit 210
- 811 N Columbus St Unit 508
- 811 N Columbus St Unit 404
- 811 N Columbus St Unit 207
- 811 N Columbus St Unit 101
- 811 N Columbus St Unit 102
- 811 N Columbus St Unit 312
- 3 Bedroom Plan at The Whitley
- 2 Bedroom + Den Plan at The Whitley
- 2 Bedroom Plan at The Whitley
- 1 Bedroom + Den Plan at The Whitley
- 1 Bedroom Plan at The Whitley
- 828 Madison St
- 915 N Patrick St Unit 206
- 635 First St Unit 404
- 943 Powhatan St
- 910 Powhatan St Unit 105N
- 500 Madison St
- 525 Montgomery St
- 701 N Henry St Unit 209
- 613 N Saint Asaph St
- 801 N Pitt St Unit 909
- 1111 N Belle Pre Way
- 400 Madison St Unit 1707
- 568 N Saint Asaph St
- 400 Wythe St
- 620 N Fayette St
- 801 N Fairfax St Unit 314
- 801 N Fairfax St Unit 318
- 1260 Braddock Place
- 1225 First St
- 1018 Oronoco St
- 1220 W Abingdon Dr
- 1215 N Fayette St
- 1209 N Pitt St Unit 2B
- 600 Bashford Ln Unit FL3-ID762
