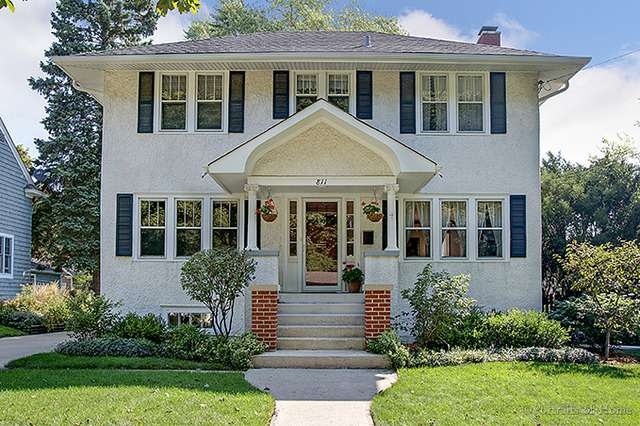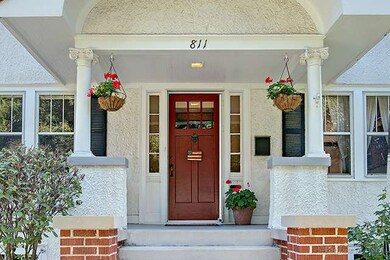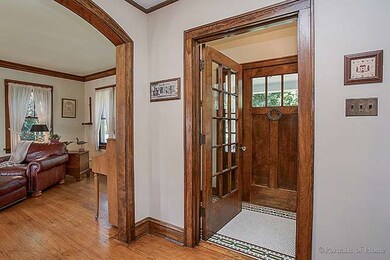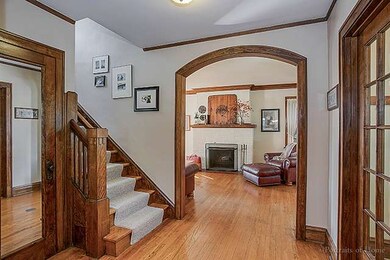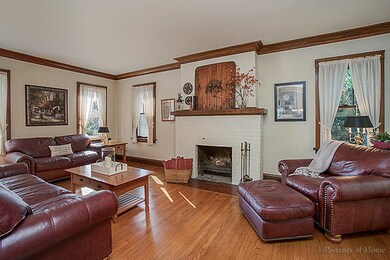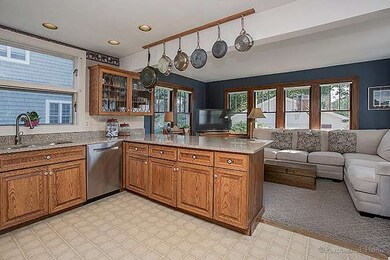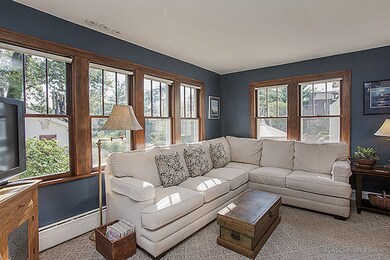
811 N Scott St Wheaton, IL 60187
Hawthorne NeighborhoodHighlights
- The property is located in a historic district
- Colonial Architecture
- Recreation Room
- Longfellow Elementary School Rated A
- Landscaped Professionally
- Wood Flooring
About This Home
As of May 2025Beautiful, well cared for home in an unbeatable north side Wheaton location. Great layout w/multiple living areas incl the kitchen that opens to your family room, a huge but cozy living room w/fireplace & a private recreation room. The current owners have lovingly maintained & improved this home by replacing all major components incl: stucco siding, gutters w/leaf guards, installed an AC space pak, newer 2010 tear off roof, upgraded electrical service, installed a generator for power outages, quartz counter tops, timeless fixtures, updtd both bathrooms, newer HWH, replaced storm doors, most storm windows, fenced yard, driveway & garage & installed a tumbled brick patio. Hardwood under all the carpet in this home & 8' ceilings on the first floor. Bsmt has 4th br currently used as office but has closet and great windows. LOW/NO MAINTENANCE STUCCO SIDING.You will love the quick walks to downtown's restaurant, schools, library & the Metra train. Longfellow, Franklin & Wheaton North!
Last Agent to Sell the Property
RE/MAX Suburban License #475131169 Listed on: 09/19/2015

Home Details
Home Type
- Single Family
Est. Annual Taxes
- $12,201
Year Built
- 1927
Lot Details
- Fenced Yard
- Landscaped Professionally
Parking
- Detached Garage
- Garage Door Opener
- Driveway
- Parking Included in Price
- Garage Is Owned
Home Design
- Colonial Architecture
- Brick Exterior Construction
- Slab Foundation
- Asphalt Shingled Roof
- Stucco Exterior
Interior Spaces
- Wood Burning Fireplace
- Entrance Foyer
- Recreation Room
- Wood Flooring
Kitchen
- Breakfast Bar
- Oven or Range
- Microwave
- Dishwasher
- Stainless Steel Appliances
- Disposal
Partially Finished Basement
- Basement Fills Entire Space Under The House
- Finished Basement Bathroom
Utilities
- Central Air
- SpacePak Central Air
- Baseboard Heating
- Hot Water Heating System
- Lake Michigan Water
Additional Features
- Brick Porch or Patio
- The property is located in a historic district
Listing and Financial Details
- Homeowner Tax Exemptions
Ownership History
Purchase Details
Home Financials for this Owner
Home Financials are based on the most recent Mortgage that was taken out on this home.Purchase Details
Home Financials for this Owner
Home Financials are based on the most recent Mortgage that was taken out on this home.Purchase Details
Home Financials for this Owner
Home Financials are based on the most recent Mortgage that was taken out on this home.Purchase Details
Similar Homes in the area
Home Values in the Area
Average Home Value in this Area
Purchase History
| Date | Type | Sale Price | Title Company |
|---|---|---|---|
| Warranty Deed | $640,000 | Chicago Title | |
| Warranty Deed | $430,000 | Midwest Title & Appraisal Sv | |
| Interfamily Deed Transfer | -- | Prism Title | |
| Interfamily Deed Transfer | -- | -- |
Mortgage History
| Date | Status | Loan Amount | Loan Type |
|---|---|---|---|
| Open | $512,000 | New Conventional | |
| Previous Owner | $125,000 | Credit Line Revolving | |
| Previous Owner | $199,000 | New Conventional | |
| Previous Owner | $235,000 | Credit Line Revolving | |
| Previous Owner | $115,000 | Unknown |
Property History
| Date | Event | Price | Change | Sq Ft Price |
|---|---|---|---|---|
| 05/01/2025 05/01/25 | Sold | $640,000 | -1.5% | $352 / Sq Ft |
| 02/22/2025 02/22/25 | For Sale | $650,000 | 0.0% | $357 / Sq Ft |
| 01/25/2025 01/25/25 | For Sale | $650,000 | 0.0% | $357 / Sq Ft |
| 01/18/2025 01/18/25 | Price Changed | $650,000 | +51.2% | $357 / Sq Ft |
| 12/08/2015 12/08/15 | Sold | $430,000 | -4.4% | $236 / Sq Ft |
| 11/20/2015 11/20/15 | Pending | -- | -- | -- |
| 09/19/2015 09/19/15 | For Sale | $449,811 | -- | $247 / Sq Ft |
Tax History Compared to Growth
Tax History
| Year | Tax Paid | Tax Assessment Tax Assessment Total Assessment is a certain percentage of the fair market value that is determined by local assessors to be the total taxable value of land and additions on the property. | Land | Improvement |
|---|---|---|---|---|
| 2024 | $12,201 | $189,305 | $35,525 | $153,780 |
| 2023 | $11,776 | $174,250 | $32,700 | $141,550 |
| 2022 | $11,404 | $164,670 | $30,900 | $133,770 |
| 2021 | $10,954 | $160,770 | $30,170 | $130,600 |
| 2020 | $10,920 | $159,270 | $29,890 | $129,380 |
| 2019 | $10,087 | $155,070 | $29,100 | $125,970 |
| 2018 | $9,571 | $146,130 | $27,420 | $118,710 |
| 2017 | $9,429 | $140,740 | $26,410 | $114,330 |
| 2016 | $9,304 | $135,110 | $25,350 | $109,760 |
| 2015 | $8,334 | $110,570 | $24,180 | $86,390 |
| 2014 | $8,043 | $105,200 | $17,300 | $87,900 |
| 2013 | $7,836 | $105,510 | $17,350 | $88,160 |
Agents Affiliated with this Home
-

Seller's Agent in 2025
Brooke Oswald
Compass
(815) 600-0069
4 in this area
73 Total Sales
-

Buyer's Agent in 2025
Gary Braaten
Realty One Group Ethos
(630) 816-8163
2 in this area
12 Total Sales
-

Seller's Agent in 2015
Mary Bremer
RE/MAX Suburban
(630) 913-4181
5 in this area
120 Total Sales
-

Buyer's Agent in 2015
Katie Claypool
Berkshire Hathaway HomeServices Chicago
(708) 431-4595
39 Total Sales
Map
Source: Midwest Real Estate Data (MRED)
MLS Number: MRD09043137
APN: 05-16-104-003
- 603 N Scott St
- 210 E Prairie Ave
- 315 E Union Ave
- 325 W Prairie Ave
- 425 W Madison Ave
- 532 E Hawthorne Blvd
- 100 W Park Circle Dr Unit 1C
- 1106 E North Path
- 100 N Gary Ave Unit 304
- 455 W Front St Unit 2208
- 505 W Front St
- 615 N Blanchard St
- 421 E Indiana St
- 1902 N Washington St
- 1319 E Harrison Ave
- 1609 N President St
- 1417 College Ave
- 815 Countryside Dr
- 426 Childs St
- 818 E Indiana St
