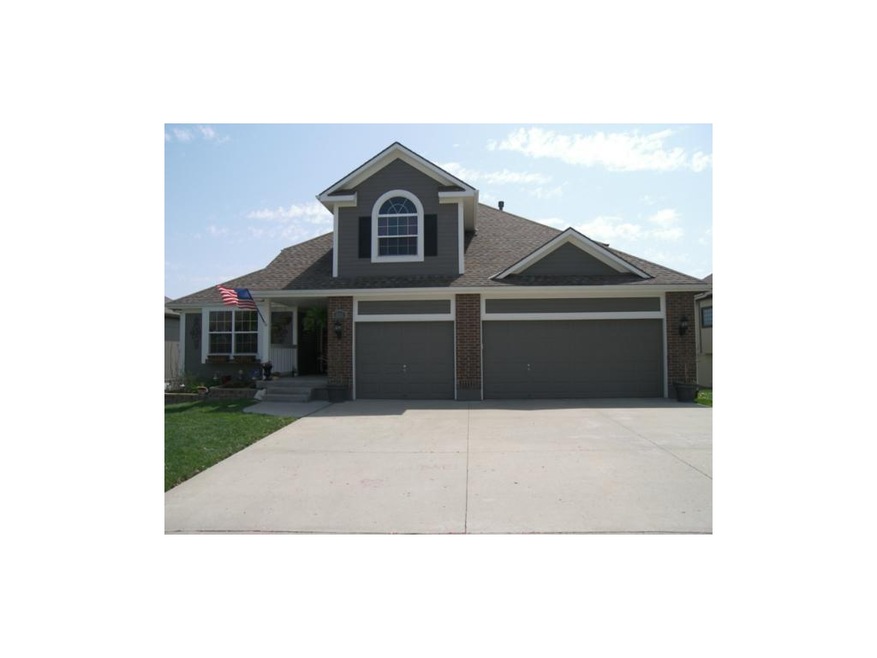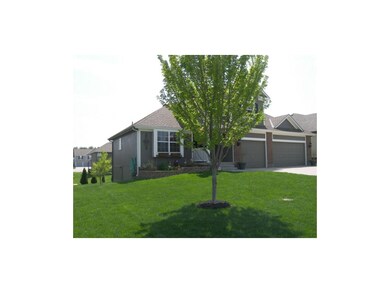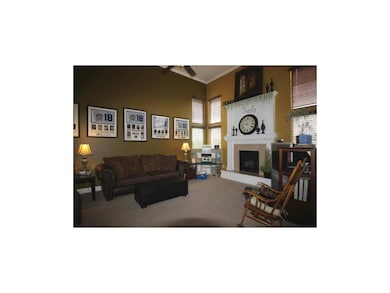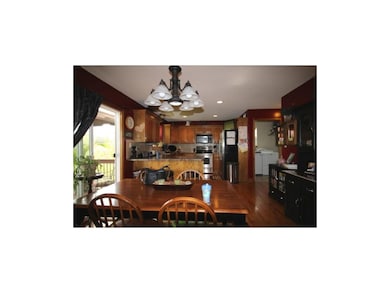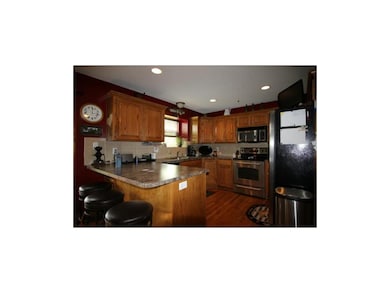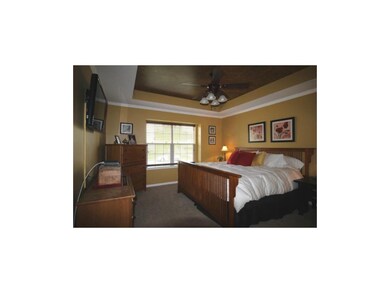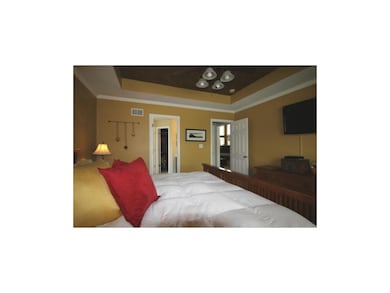
811 NW Poplar Ct Grain Valley, MO 64029
Highlights
- Deck
- Vaulted Ceiling
- Main Floor Primary Bedroom
- Recreation Room
- Traditional Architecture
- Great Room with Fireplace
About This Home
As of January 2021**Price Reduced On This Sharp Meticulously Maintained 1.5 Story 4 Bedroom Plus An Office, Walk-Out Finished Rec Rm W/Wet Bar, Open Vaulted Great Room W/Fireplace, Hardwood Kit/Dining, Main Floor Master Suite W/Whirlpool & Walk-In Closet, Main Floor Laundry Room, Deck W/Canopy Plus Fire Pit On Patio, Gorgeous Landscaped Yard, Spacious 3 Car Garage, 17' X 12' Storage Area Off Rec Room, Lots Of Updates, Subdivision Pool & More! Close To Prairie Branch Elementary School!! You Won't Find A Nicer Home For The Money!!**
Last Agent to Sell the Property
Jean Ormsby
ReeceNichols - Lees Summit License #1999033614 Listed on: 04/17/2015
Home Details
Home Type
- Single Family
Est. Annual Taxes
- $3,884
Year Built
- Built in 2005
HOA Fees
- $15 Monthly HOA Fees
Parking
- 3 Car Attached Garage
- Inside Entrance
- Front Facing Garage
Home Design
- Traditional Architecture
- Composition Roof
- Wood Siding
Interior Spaces
- Wet Bar: Carpet, Wet Bar, Cathedral/Vaulted Ceiling, Ceramic Tiles, Walk-In Closet(s), Whirlpool Tub, Hardwood, Pantry, Fireplace
- Built-In Features: Carpet, Wet Bar, Cathedral/Vaulted Ceiling, Ceramic Tiles, Walk-In Closet(s), Whirlpool Tub, Hardwood, Pantry, Fireplace
- Vaulted Ceiling
- Ceiling Fan: Carpet, Wet Bar, Cathedral/Vaulted Ceiling, Ceramic Tiles, Walk-In Closet(s), Whirlpool Tub, Hardwood, Pantry, Fireplace
- Skylights
- Gas Fireplace
- Thermal Windows
- Shades
- Plantation Shutters
- Drapes & Rods
- Great Room with Fireplace
- Den
- Recreation Room
Kitchen
- Open to Family Room
- Electric Oven or Range
- Dishwasher
- Granite Countertops
- Laminate Countertops
Flooring
- Wall to Wall Carpet
- Linoleum
- Laminate
- Stone
- Ceramic Tile
- Luxury Vinyl Plank Tile
- Luxury Vinyl Tile
Bedrooms and Bathrooms
- 4 Bedrooms
- Primary Bedroom on Main
- Cedar Closet: Carpet, Wet Bar, Cathedral/Vaulted Ceiling, Ceramic Tiles, Walk-In Closet(s), Whirlpool Tub, Hardwood, Pantry, Fireplace
- Walk-In Closet: Carpet, Wet Bar, Cathedral/Vaulted Ceiling, Ceramic Tiles, Walk-In Closet(s), Whirlpool Tub, Hardwood, Pantry, Fireplace
- Double Vanity
- Carpet
Laundry
- Laundry Room
- Laundry on main level
Finished Basement
- Walk-Out Basement
- Sump Pump
Home Security
- Home Security System
- Storm Doors
- Fire and Smoke Detector
Outdoor Features
- Deck
- Enclosed Patio or Porch
Schools
- Prairie Branch Elementary School
- Grain Valley High School
Additional Features
- Cul-De-Sac
- City Lot
- Forced Air Heating and Cooling System
Listing and Financial Details
- Assessor Parcel Number 37-340-12-19-00-0-00-000
Community Details
Overview
- Rosewood Hills Subdivision
Recreation
- Community Pool
Ownership History
Purchase Details
Home Financials for this Owner
Home Financials are based on the most recent Mortgage that was taken out on this home.Purchase Details
Home Financials for this Owner
Home Financials are based on the most recent Mortgage that was taken out on this home.Purchase Details
Home Financials for this Owner
Home Financials are based on the most recent Mortgage that was taken out on this home.Similar Homes in Grain Valley, MO
Home Values in the Area
Average Home Value in this Area
Purchase History
| Date | Type | Sale Price | Title Company |
|---|---|---|---|
| Warranty Deed | -- | None Available | |
| Interfamily Deed Transfer | -- | Accommodation | |
| Warranty Deed | -- | Alpha Title | |
| Corporate Deed | -- | Stewart Title Of Kansas City |
Mortgage History
| Date | Status | Loan Amount | Loan Type |
|---|---|---|---|
| Open | $251,200 | New Conventional | |
| Previous Owner | $245,471 | FHA | |
| Previous Owner | $215,767 | VA | |
| Previous Owner | $229,121 | VA | |
| Previous Owner | $20,000 | Credit Line Revolving | |
| Previous Owner | $230,670 | VA |
Property History
| Date | Event | Price | Change | Sq Ft Price |
|---|---|---|---|---|
| 01/14/2021 01/14/21 | Sold | -- | -- | -- |
| 12/04/2020 12/04/20 | Pending | -- | -- | -- |
| 11/21/2020 11/21/20 | For Sale | $324,900 | +25.0% | $105 / Sq Ft |
| 06/12/2015 06/12/15 | Sold | -- | -- | -- |
| 05/13/2015 05/13/15 | Pending | -- | -- | -- |
| 04/17/2015 04/17/15 | For Sale | $260,000 | -- | -- |
Tax History Compared to Growth
Tax History
| Year | Tax Paid | Tax Assessment Tax Assessment Total Assessment is a certain percentage of the fair market value that is determined by local assessors to be the total taxable value of land and additions on the property. | Land | Improvement |
|---|---|---|---|---|
| 2024 | $5,076 | $64,021 | $5,677 | $58,344 |
| 2023 | $5,076 | $64,020 | $7,459 | $56,561 |
| 2022 | $3,772 | $41,610 | $5,985 | $35,625 |
| 2021 | $3,684 | $41,610 | $5,985 | $35,625 |
| 2020 | $3,736 | $41,631 | $5,985 | $35,646 |
| 2019 | $3,660 | $41,631 | $5,985 | $35,646 |
| 2018 | $3,808 | $40,470 | $6,036 | $34,434 |
| 2017 | $3,785 | $40,470 | $6,036 | $34,434 |
| 2016 | $3,785 | $40,242 | $6,669 | $33,573 |
| 2014 | -- | $41,078 | $5,715 | $35,363 |
Agents Affiliated with this Home
-
C
Seller's Agent in 2021
Cris Shaffer
Realty Professionals Heartland
-
M
Buyer's Agent in 2021
Mikki Armstrong
ReeceNichols - College Blvd
-
J
Seller's Agent in 2015
Jean Ormsby
ReeceNichols - Lees Summit
-
Dennis Williams
D
Seller Co-Listing Agent in 2015
Dennis Williams
ReeceNichols - Lees Summit
(816) 524-7272
6 in this area
33 Total Sales
-
Sandi Reed

Buyer's Agent in 2015
Sandi Reed
Chartwell Realty LLC
(816) 213-0938
5 in this area
269 Total Sales
Map
Source: Heartland MLS
MLS Number: 1933385
APN: 37-340-12-19-00-0-00-000
- 1103 NW Hickory Ct
- 1903 NW Rosewood Dr
- 1809 NW Hedgewood Dr
- 2200 NW Hedgewood Dr
- 1305 NW Persimmon Dr
- 2105 NW Sweetgum Ct
- 1310 NW Sycamore Dr
- 2211 NW Hedgewood Dr
- 2105 NW Sycamore Ln
- 1800 NW Mya Ct
- 3923 S Rust Rd
- 1309 NW Brentwood Dr
- TBD E Duncan Rd
- 1515 NW Whispering Ct
- 801 NW Hickory Ridge Dr
- 803 NW Hickory Ridge Dr
- 1601 NW Nicholas Dr
- 1411 NW Maple Dr
- 1402 NW Red Oak Ct
- Lot 1 A E Pink Hill Rd
