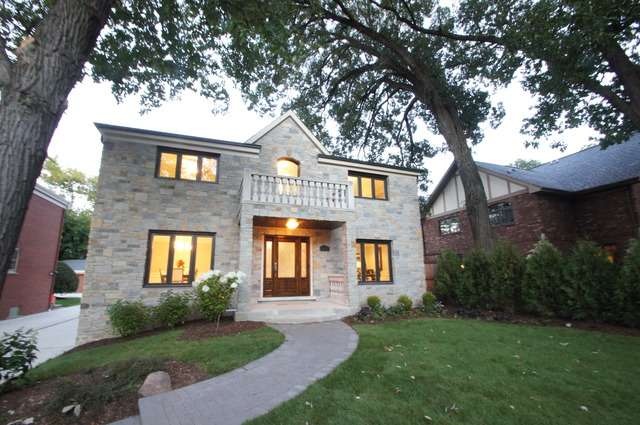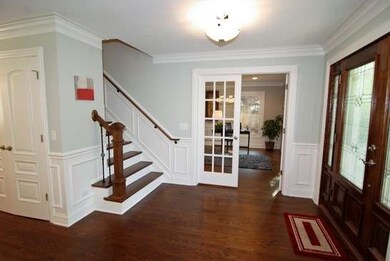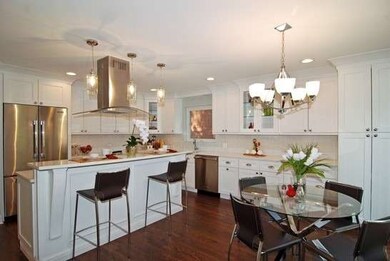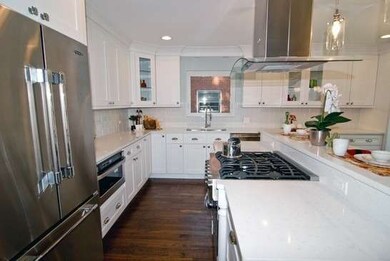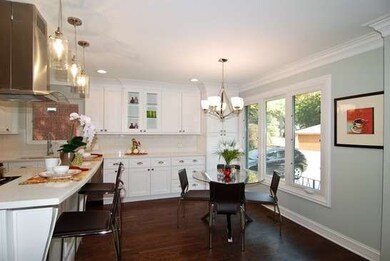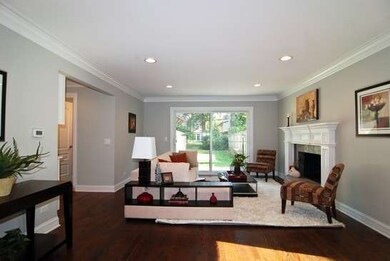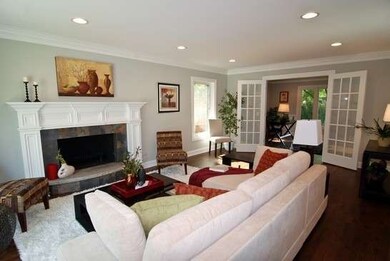
811 Park Ave River Forest, IL 60305
Highlights
- Colonial Architecture
- Recreation Room
- Stainless Steel Appliances
- Willard Elementary School Rated A
- Vaulted Ceiling
- Detached Garage
About This Home
As of April 2021PARK AVE. ABSOLUTELY STUNNING TOTAL HIGH-END REMODEL! STONE FRONT, OPEN FLOOR PLAN W/HUGH GOURMET CHEF'S KTCHN W/ QUARTZ TOPS, SOFT CLOSE CABS, GLASS BACKSPLASH & HIGH END SS APP. PACKAGE! TRAVERTINE BTH W/GRANITE DOUBLE VANITY, CUSTOM TRIM WAINSCOAT/CROWN, NEW FIXTURES, NEW HDWR FLRS THROUGH OUT,MASTR W SHOWER SYSTEM, TUB, TRAY CEILINGS, FINISHED BAS. W/5TH BEDROOM +FULL BATH + EXTER ACCESS, BRK PVR WALK,2 CAR GAR.
Last Agent to Sell the Property
Real Broker, LLC License #475101369 Listed on: 12/20/2013
Home Details
Home Type
- Single Family
Est. Annual Taxes
- $19,475
Year Built
- 1962
Parking
- Detached Garage
- Garage Transmitter
- Garage Door Opener
- Driveway
- Garage Is Owned
Home Design
- Colonial Architecture
- Brick Exterior Construction
- Asphalt Shingled Roof
Interior Spaces
- Vaulted Ceiling
- Wood Burning Fireplace
- Entrance Foyer
- Recreation Room
- Storage Room
- Laundry on upper level
- Utility Room with Study Area
Kitchen
- Breakfast Bar
- Butlers Pantry
- Oven or Range
- Microwave
- High End Refrigerator
- Dishwasher
- Stainless Steel Appliances
- Kitchen Island
Bedrooms and Bathrooms
- Primary Bathroom is a Full Bathroom
- Dual Sinks
- Soaking Tub
- Shower Body Spray
- Separate Shower
Finished Basement
- Basement Fills Entire Space Under The House
- Exterior Basement Entry
- Finished Basement Bathroom
Outdoor Features
- Patio
Utilities
- Forced Air Zoned Cooling and Heating System
- Heating System Uses Gas
- Lake Michigan Water
Ownership History
Purchase Details
Purchase Details
Home Financials for this Owner
Home Financials are based on the most recent Mortgage that was taken out on this home.Purchase Details
Home Financials for this Owner
Home Financials are based on the most recent Mortgage that was taken out on this home.Purchase Details
Home Financials for this Owner
Home Financials are based on the most recent Mortgage that was taken out on this home.Purchase Details
Similar Homes in the area
Home Values in the Area
Average Home Value in this Area
Purchase History
| Date | Type | Sale Price | Title Company |
|---|---|---|---|
| Warranty Deed | -- | None Listed On Document | |
| Warranty Deed | $850,000 | Chicago Title | |
| Special Warranty Deed | $807,500 | Greater Metropolitan Title L | |
| Warranty Deed | $397,500 | Commonwealth Land Title Co | |
| Deed | $455,000 | Ticor Title |
Mortgage History
| Date | Status | Loan Amount | Loan Type |
|---|---|---|---|
| Previous Owner | $680,000 | New Conventional | |
| Previous Owner | $180,000 | Credit Line Revolving | |
| Previous Owner | $600,000 | Adjustable Rate Mortgage/ARM | |
| Previous Owner | $630,000 | Adjustable Rate Mortgage/ARM | |
| Previous Owner | $640,000 | Adjustable Rate Mortgage/ARM | |
| Previous Owner | $646,000 | Unknown | |
| Previous Owner | $200,000 | Credit Line Revolving |
Property History
| Date | Event | Price | Change | Sq Ft Price |
|---|---|---|---|---|
| 04/19/2021 04/19/21 | Sold | $850,000 | -1.7% | $323 / Sq Ft |
| 03/02/2021 03/02/21 | Pending | -- | -- | -- |
| 02/24/2021 02/24/21 | For Sale | $865,000 | +7.1% | $329 / Sq Ft |
| 02/14/2014 02/14/14 | Sold | $807,500 | -5.0% | $296 / Sq Ft |
| 01/19/2014 01/19/14 | Pending | -- | -- | -- |
| 12/27/2013 12/27/13 | For Sale | $849,900 | 0.0% | $311 / Sq Ft |
| 12/25/2013 12/25/13 | Pending | -- | -- | -- |
| 12/20/2013 12/20/13 | For Sale | $849,900 | +113.8% | $311 / Sq Ft |
| 12/28/2012 12/28/12 | Sold | $397,500 | -16.3% | $146 / Sq Ft |
| 10/12/2012 10/12/12 | Pending | -- | -- | -- |
| 10/04/2012 10/04/12 | Price Changed | $474,900 | -5.0% | $174 / Sq Ft |
| 09/04/2012 09/04/12 | Price Changed | $499,900 | -2.8% | $183 / Sq Ft |
| 07/23/2012 07/23/12 | For Sale | $514,500 | -- | $188 / Sq Ft |
Tax History Compared to Growth
Tax History
| Year | Tax Paid | Tax Assessment Tax Assessment Total Assessment is a certain percentage of the fair market value that is determined by local assessors to be the total taxable value of land and additions on the property. | Land | Improvement |
|---|---|---|---|---|
| 2024 | $19,475 | $74,454 | $11,040 | $63,414 |
| 2023 | $23,038 | $80,343 | $11,040 | $69,303 |
| 2022 | $23,038 | $71,343 | $22,540 | $48,803 |
| 2021 | $21,682 | $73,050 | $22,540 | $50,510 |
| 2020 | $21,255 | $73,050 | $22,540 | $50,510 |
| 2019 | $17,895 | $61,073 | $20,470 | $40,603 |
| 2018 | $16,939 | $61,073 | $20,470 | $40,603 |
| 2017 | $16,896 | $61,073 | $20,470 | $40,603 |
| 2016 | $23,779 | $76,414 | $17,020 | $59,394 |
| 2015 | $24,149 | $76,414 | $17,020 | $59,394 |
| 2014 | $22,120 | $76,414 | $17,020 | $59,394 |
| 2013 | $16,087 | $57,015 | $17,020 | $39,995 |
Agents Affiliated with this Home
-

Seller's Agent in 2021
Fred Munoz
Realty Alive
(708) 359-1572
4 in this area
22 Total Sales
-

Buyer's Agent in 2021
Steven Katz
@ Properties
(312) 961-8589
1 in this area
80 Total Sales
-

Seller's Agent in 2014
Robb Satten
Real Broker, LLC
(847) 875-8201
17 Total Sales
-
A
Buyer's Agent in 2014
Anne Brennan
Compass
(708) 771-8040
5 in this area
12 Total Sales
-
V
Seller's Agent in 2012
Vee Jaroszewski
Compass
-
K
Buyer's Agent in 2012
Karen Pence
@ Properties
Map
Source: Midwest Real Estate Data (MRED)
MLS Number: MRD08506343
APN: 15-01-321-020-0000
- 934 Jackson Ave
- 739 Jackson Ave
- 820 Monroe Ave
- 406 Franklin Ave Unit 2A
- 407 Ashland Ave Unit 3F
- 407 Ashland Ave Unit 6H
- 919 William St
- 1206 Lathrop Ave
- 409 Lathrop Ave Unit 1A
- 342 Franklin Ave
- 423 Edgewood Place Unit 2
- 414 Edgewood Place
- 500 Auvergne Place
- 7511 Brown Ave Unit N
- 7501 Brown Ave Unit 3C
- 7530 Brown Ave
- 8213 Lake St
- 1341 Park Ave
- 7200 Oak Ave Unit 4SW
- 414 Clinton Place Unit 302
