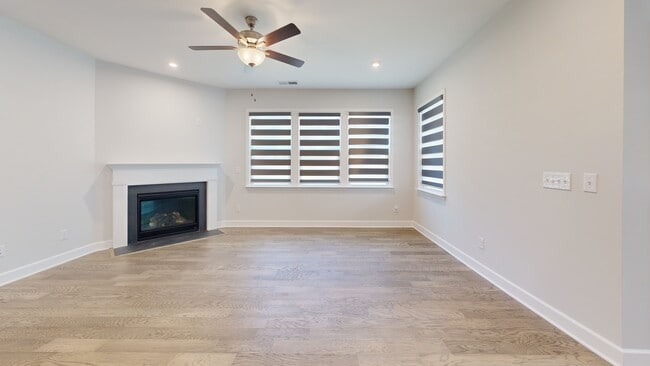Welcome this weekend two to five open home to **811 Pineberry Court**, a nearly new single-family residence (built in 2023) located in the tranquil, active-adult community of **Bennett Park** in Grayson, Gwinnett County. This elegant 3 bedroom / 3-bathroom home offers **2,347 sq ft** of modern, thoughtfully designed living space, perfect for those seeking comfort, convenience, and style. Key Features & Highlights * Spacious, open-concept floor plan ideal for entertaining or relaxing. * Gourmet kitchen with large center island, stone countertops, shaker cabinetry, and stylish backsplash. * Cozy fireplace in the living room for evening ambiance. * Hardwood floors and high ceilings throughout main living areas. * Generous lot size (~0.23 acre / 9,975 sq ft) with landscaped backyard-ample privacy and outdoor enjoyment. * Attached 2-car garage. * Low-maintenance, age-restricted community (55+) designed for active adults. Location & Lifestyle Nestled in a serene neighborhood yet just minutes from everyday conveniences, 811 Pineberry Ct strikes a rare balance between peace and accessibility. Nearby Parks & Recreation * Grayson City Park**: playgrounds, pavilion, walking areas-great for relaxing outdoors. * Grayson Community Park** at 475 Grayson Parkway: frequently hosts community events, festivals, and provides open green space for gathering. * Also close by: Tribble Mill Park, Vines Gardens, and Alexander Park, all offering nature trails, scenic views, and ample room for walks or recreation. Healthcare & Medical Services * Piedmont Eastside Medical Center** (Snellville): full hospital and emergency services. * Piedmont Quick Care at Walgreens - Grayson**: urgent-care and primary care services close to home. * Northside Hospital Gwinnett (Lawrenceville)**: a major hospital hub within reasonable driving distance. Restaurants, Shops & Amenities * Local favorites like *Fratelli's Pizza* and *Grayson Coffee House* are just minutes away, offering casual and cozy dining. ([Yellow Pages][6]) * Graft*, a stylish restaurant in downtown Grayson, adds an upscale dining option in the community. ([Yellow Pages][6]) * For everyday needs, there are grocery stores, pharmacies, and local businesses just a short drive away. ([Yellow Pages][6]) Schools While this is an adult community, for guests or family visits, the home sits in the Gwinnett County School District. Nearby schools include **Grayson Elementary**, **Bay Creek Middle**, and **Grayson High School**. Why You'll Love It If you're looking for a low-maintenance, yet luxurious home in an age-restricted community that doesn't sacrifice access to amenities, this home is a rare find. Whether you want to enjoy quiet mornings on your porch, host friends in an open kitchen/living space, or take advantage of nearby parks, restaurants, and medical care-**811 Pineberry Court** delivers.






