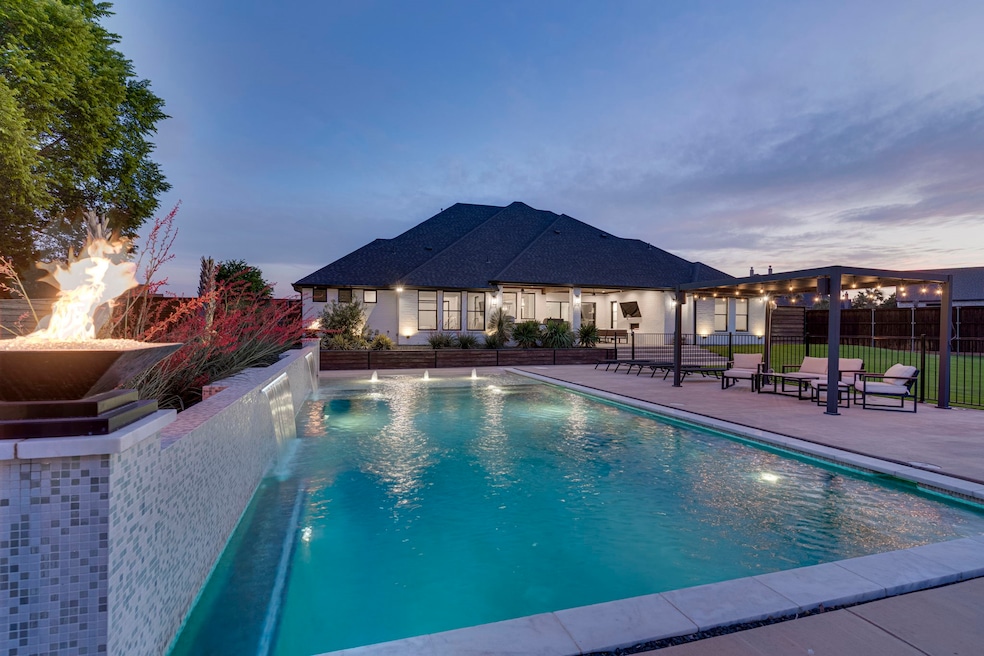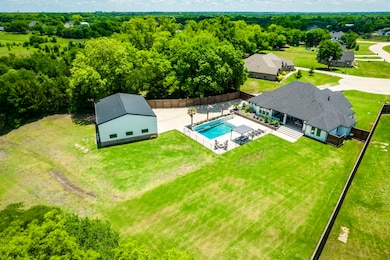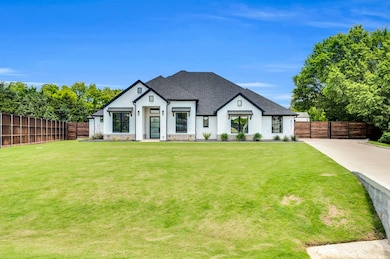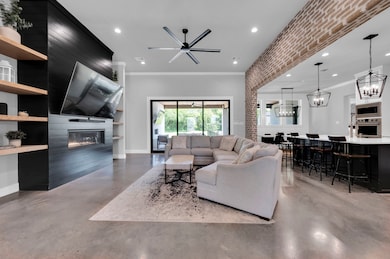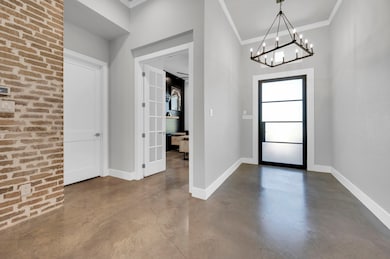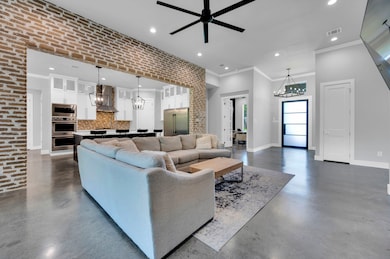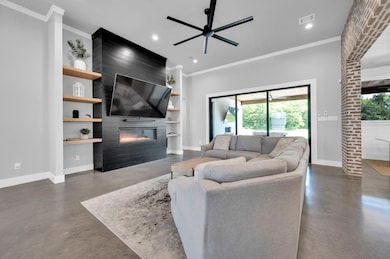
811 Quint Ct Midlothian, TX 76065
Ellis County NeighborhoodEstimated payment $7,940/month
Highlights
- Popular Property
- Parking available for a boat
- Built-In Refrigerator
- Longbranch Elementary School Rated A-
- Heated In Ground Pool
- 1.67 Acre Lot
About This Home
Tucked away at the end of a quiet cul-de-sac on 1.6 acres, this stunning 4-bedroom, 3.5-bath true custom home offers privacy, space, and luxury in a peaceful, TREE-LINED setting backing up to a creek. With 3,041sqft in the main home and an additional 2,000sqft of finished WORKSHOP, this property delivers versatility, comfort, and entertaining opportunities.Step inside this beautifully designed modern home featuring clean lines, thoughtful finishes, and a spacious open layout. The gourmet kitchen boasts Frigidaire Professional Series appliances, a gas cooktop, and ample space to inspire culinary creativity. A roomy living area with a GAS fireplace flows seamlessly to the backyard through STACKABLE SLIDING GLASS doors, blending indoor and outdoor living perfectly.Escape to your serene backyard retreat with an in-ground heated pool featuring a beach entry, surrounded by mature trees that provide privacy and tranquility. The outdoor living area includes a gas firepit, an additional gas fireplace for cozy evenings, and a FULL outdoor KITCHEN.The oversized 3-CAR GARAGE offers extended depth, 8' TALL doors, and an EPOXY-coated floor. Paired with a massive 6,500 sqft CONCRETE DRIVEWAY (18 feet wide), this space provides ample room for parking trailers, boats, or recreational vehicles.The 2,000 sqft WORKSHOP is incredibly versatile, featuring a FULL KITCHEN with a Range, Dishwasher, Refrigerator, a FULL BATHROOM, Washer Dryer hookup, and a separate room perfect for a bedroom or office. Also included is a dedicated GOLF SIMULATOR room and a spacious living area. It also has 300 amp service in the shop.Four independent A C systems, with 4 mini splits, provide zoned climate control, ensuring comfort throughout. The entire home is fully foam encapsulated with 2” insulation for energy efficiency. Located in the county with NO CITY TAXES and fueled by an in-ground 500-gallon propane tank, this property blends luxury and privacy just minutes from town.
Home Details
Home Type
- Single Family
Est. Annual Taxes
- $10,970
Year Built
- Built in 2020
Lot Details
- 1.67 Acre Lot
- Cul-De-Sac
- Gated Home
- Property is Fully Fenced
- High Fence
- Wood Fence
- Landscaped
- Interior Lot
- Sprinkler System
- Few Trees
- Private Yard
- Back Yard
HOA Fees
- $29 Monthly HOA Fees
Parking
- 3 Car Attached Garage
- Inside Entrance
- Lighted Parking
- Side Facing Garage
- Epoxy
- Garage Door Opener
- Drive Through
- Driveway
- Additional Parking
- Parking available for a boat
- RV Garage
Home Design
- Contemporary Architecture
- Slab Foundation
- Shingle Roof
Interior Spaces
- 3,041 Sq Ft Home
- 1-Story Property
- Open Floorplan
- Built-In Features
- Woodwork
- Ceiling Fan
- Chandelier
- Decorative Fireplace
- Electric Fireplace
- Gas Fireplace
- Window Treatments
- Family Room with Fireplace
- 2 Fireplaces
- Attic Fan
- Washer and Electric Dryer Hookup
Kitchen
- Eat-In Kitchen
- Double Oven
- Electric Oven
- Gas Range
- Microwave
- Built-In Refrigerator
- Dishwasher
- Kitchen Island
- Granite Countertops
- Disposal
Flooring
- Carpet
- Concrete
- Ceramic Tile
Bedrooms and Bathrooms
- 4 Bedrooms
- Double Vanity
Home Security
- Security Gate
- Fire and Smoke Detector
Pool
- Heated In Ground Pool
- Gunite Pool
- Waterfall Pool Feature
- Pool Water Feature
Outdoor Features
- Covered patio or porch
- Outdoor Fireplace
- Outdoor Kitchen
- Fire Pit
- Exterior Lighting
Schools
- Longbranch Elementary School
- Heritage High School
Utilities
- Multiple cooling system units
- Central Heating and Cooling System
- Vented Exhaust Fan
- Aerobic Septic System
Community Details
- Association fees include management
- Goddard Mangement Association
- Long Branch Estates Subdivision
Listing and Financial Details
- Legal Lot and Block 14 / A
- Assessor Parcel Number 271051
Map
Home Values in the Area
Average Home Value in this Area
Tax History
| Year | Tax Paid | Tax Assessment Tax Assessment Total Assessment is a certain percentage of the fair market value that is determined by local assessors to be the total taxable value of land and additions on the property. | Land | Improvement |
|---|---|---|---|---|
| 2023 | $9,136 | $688,311 | $0 | $0 |
| 2022 | $10,575 | $625,737 | $137,500 | $488,237 |
| 2021 | $7,536 | $420,790 | $120,000 | $300,790 |
| 2020 | $2,143 | $111,000 | $111,000 | $0 |
| 2019 | $1,659 | $82,500 | $0 | $0 |
| 2018 | $1,504 | $74,800 | $74,800 | $0 |
Property History
| Date | Event | Price | Change | Sq Ft Price |
|---|---|---|---|---|
| 05/16/2025 05/16/25 | For Sale | $1,250,000 | 0.0% | $411 / Sq Ft |
| 05/16/2025 05/16/25 | Price Changed | $1,250,000 | -- | $411 / Sq Ft |
Purchase History
| Date | Type | Sale Price | Title Company |
|---|---|---|---|
| Vendors Lien | -- | Stewart Title | |
| Vendors Lien | -- | None Available |
Mortgage History
| Date | Status | Loan Amount | Loan Type |
|---|---|---|---|
| Open | $99,600 | Construction | |
| Open | $640,000 | Credit Line Revolving | |
| Closed | $459,000 | New Conventional | |
| Closed | $72,000 | New Conventional | |
| Previous Owner | $66,750 | Commercial |
About the Listing Agent

Brandon's mission is to bring you the highest professional service for all of your real estate needs.
Brandon's Other Listings
Source: North Texas Real Estate Information Systems (NTREIS)
MLS Number: 20936420
APN: 271051
- 6209 Peach Tree Dr
- 530 Branch Ln
- 913 Lauren Dr
- 549 Valarie Ln
- 926 Lauren Dr
- 733 Willow Crest Dr
- 5861 Hayes Rd
- 550 Clifton Ct
- 945 Willow Crest Dr
- 518 Clifton Ct
- 6606 Morning Dew Dr
- 741 Mill Pond Dr
- 5009 Ridgegate Ln
- 942 Lost Pine Dr
- 5440 Sycamore Dr
- 706 Green Leaf Dr
- 6010 Maplewood Blvd
- 6030 Maplewood Blvd
- 4813 Nomad Dr
- 4402 Biscayne Dr
