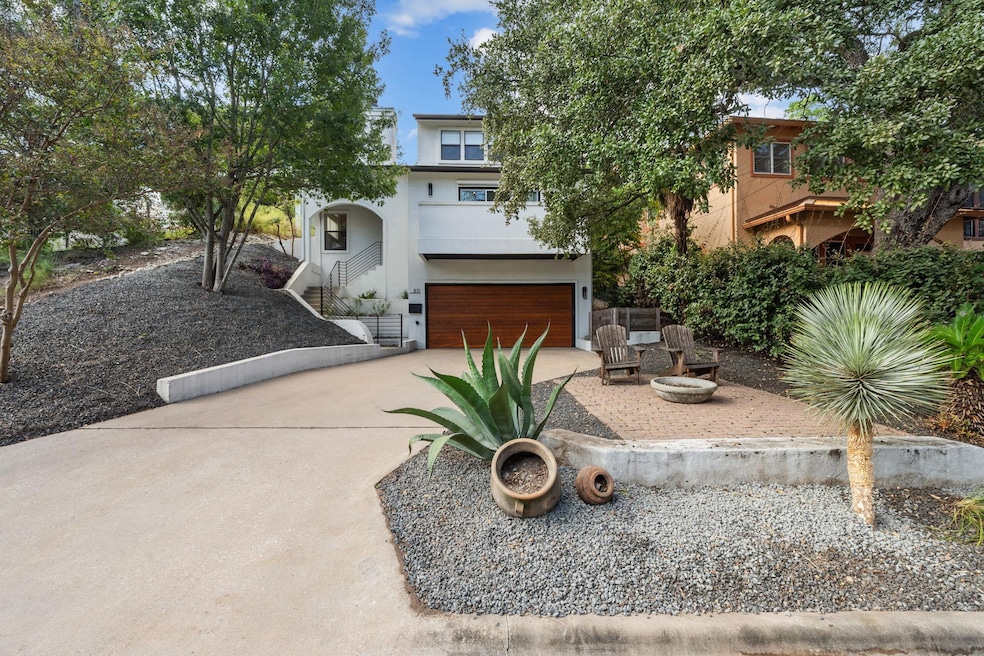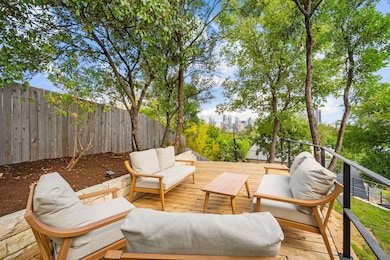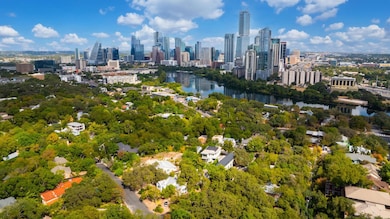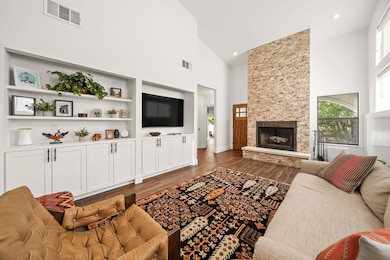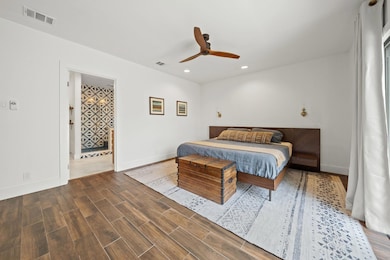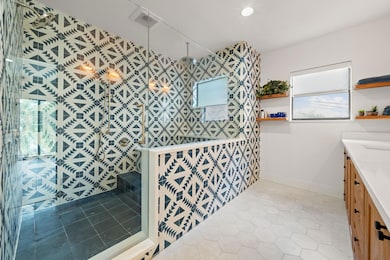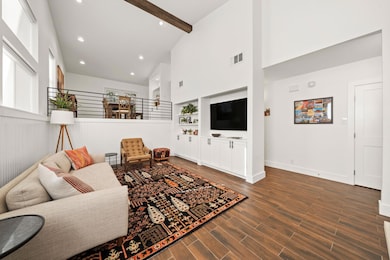811 Rutherford Place Austin, TX 78704
Travis Heights NeighborhoodHighlights
- Downtown View
- Wolf Appliances
- Wooded Lot
- Built-In Refrigerator
- Deck
- 5-minute walk to Little Stacy Neighborhood Park
About This Home
With an unbeatable Travis Heights location, this one-of-a-kind home checks every box for elevated urban living. Perched on a ridge with panoramic Downtown Austin views, this architecturally distinct house offers a stunning multi-level floor plan designed for both comfort and sophistication. Step into the heart of the home: a chef’s dream kitchen outfitted with top-of-the-line appliances, including a Wolf dual 30” range with Pro 600 CFM hood, 36” Sub-Zero built-in refrigerator, Sub-Zero dual zone 24” wine cooler, and a Cove dishwasher. Elegant Quartzite countertops, handcrafted Cle Zellige tile backsplash, and sleek composite, low-maintenance cabinetry elevate the space with timeless style and function. Natural light pours into the living and dining areas, accentuating the home’s soaring ceilings. Multiple terraced decks create the perfect setting for entertaining, relaxing, or taking in the breathtaking Austin skyline. The spacious owner’s suite feels like a private retreat, complete with a personal balcony, an oversized tub, glass-enclosed shower, and generous walk-in closet. Enjoy cool evenings inside by the cozy fireplace or host unforgettable gatherings across the multi-tiered outdoor living space. 811 Rutherford Pl is ideally located just minutes from South Congress, Lady Bird Lake, and downtown Austin with walkable access to Austin’s best dining, shopping, entertainment, and outdoor recreation. This rare Travis Heights gem offers the ultimate in style, location, and lifestyle.
Listing Agent
eXp Realty, LLC Brokerage Phone: (512) 658-0045 License #0585746 Listed on: 11/19/2025

Home Details
Home Type
- Single Family
Est. Annual Taxes
- $17,339
Year Built
- Built in 1985
Lot Details
- 5,532 Sq Ft Lot
- North Facing Home
- Fenced
- Xeriscape Landscape
- Sprinkler System
- Wooded Lot
- Back Yard
Parking
- 2 Car Attached Garage
Home Design
- Slab Foundation
- Composition Roof
- Stucco
Interior Spaces
- 2,123 Sq Ft Home
- Multi-Level Property
- Built-In Features
- Vaulted Ceiling
- Ceiling Fan
- Recessed Lighting
- Stone Fireplace
- Window Treatments
- Window Screens
- Living Room with Fireplace
- Downtown Views
- Fire and Smoke Detector
Kitchen
- Breakfast Bar
- Free-Standing Gas Range
- Range Hood
- Built-In Refrigerator
- Dishwasher
- Wine Refrigerator
- Wolf Appliances
- Kitchen Island
- Quartz Countertops
- Disposal
Flooring
- Wood
- Tile
Bedrooms and Bathrooms
- 3 Bedrooms | 1 Primary Bedroom on Main
- Walk-In Closet
- Double Vanity
Eco-Friendly Details
- Energy-Efficient Thermostat
Outdoor Features
- Balcony
- Deck
Schools
- Travis Hts Elementary School
- Lively Middle School
- Travis High School
Utilities
- Central Heating and Cooling System
- Natural Gas Connected
- ENERGY STAR Qualified Water Heater
Listing and Financial Details
- Security Deposit $5,500
- Tenant pays for all utilities
- The owner pays for taxes
- Negotiable Lease Term
- $50 Application Fee
- Assessor Parcel Number 03010202170000
Community Details
Overview
- No Home Owners Association
- Travis Heights Amd Subdivision
Recreation
- Trails
Pet Policy
- Pets allowed on a case-by-case basis
- Pet Deposit $300
Map
Source: Unlock MLS (Austin Board of REALTORS®)
MLS Number: 4766092
APN: 282848
- 803 Rutherford Place
- 904 Avondale Rd
- 1407 Alameda Dr
- 1202 Newning Ave Unit 311
- 1503 Alta Vista Ave
- 1319 Bonham Terrace
- 1500 E Side Dr Unit 219A
- 314 Le Grande Ave
- 1402 Hillside Ave
- 1405 Drake Ave
- 1407 Drake Ave
- 1401 Drake Ave
- 407 E Monroe St
- 40 N Interstate Hwy 35 Unit 6B3
- 40 N Interstate 35 Unit 4C2
- 40 N Interstate 35 Unit 2D1
- 40 N Interstate 35 Unit 4A4
- 40 N Interstate 35 Unit 7A2
- 40 N Interstate 35 Unit 5B2
- 40 N Interstate 35 Unit 2C2
- 517 Pecan Grove Rd
- 515 Pecan Grove Rd Unit B
- 515 Pecan Grove Rd Unit A
- 1202 Newning Ave Unit Apartment Travis Heights
- 1202 Newning Ave Unit 113
- 1202 Newning Ave Unit 105
- 1009A Bonham Terrace Unit A
- 1009 Bonham Terrace Unit 1416 Kenwood Ave
- 500 E Riverside Dr Unit 255
- 500 E Riverside Dr Unit 155
- 500 E Riverside Dr Unit 108
- 1500 E Unit 212
- 1506 Kenwood Ave Unit ID1058613P
- 1124 Reagan Terrace Unit B
- 201 Academy Dr Unit 203
- 201 Academy Dr Unit 201
- 1609 Sunset Ln
- 1007 Reagan Terrace
- 1300 E Riverside Dr
- 300 E Riverside Dr
