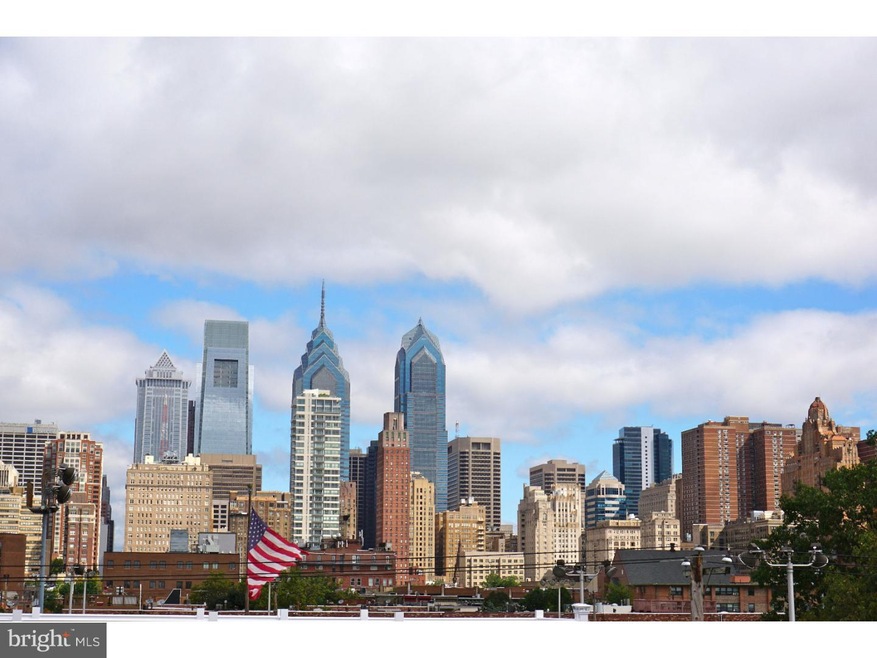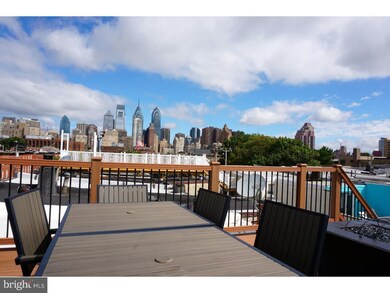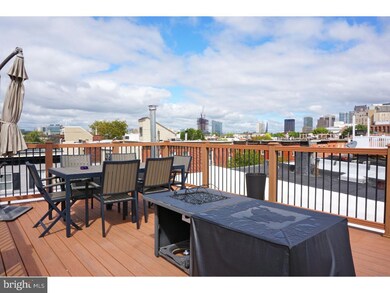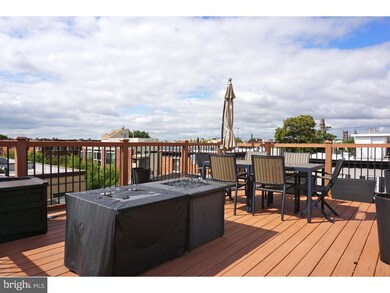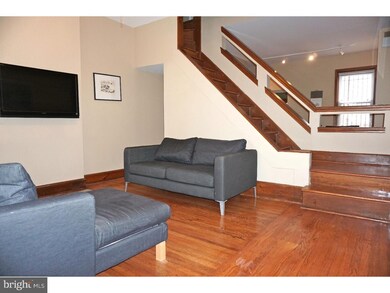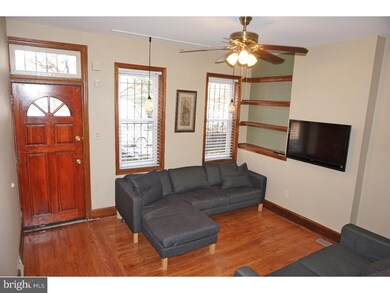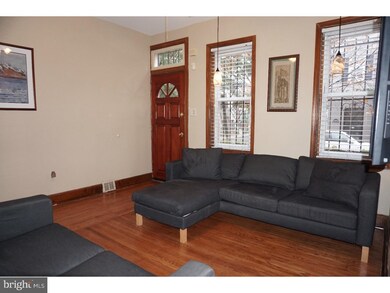
811 S 18th St Philadelphia, PA 19146
Southwest Center City NeighborhoodHighlights
- Deck
- Wood Flooring
- Balcony
- Cathedral Ceiling
- No HOA
- 2-minute walk to Marian Anderson Recreation Center
About This Home
As of July 2025Amazing value! Spacious 3 br home with unbelievable outdoor space: backyard off the kitchen, balcony/deck off the master bedroom, roof top deck with breathtaking skyline views. First floor features hardwood floors throughout, separate living and dining areas, kitchen; 2nd floor has hardwood floors throughout, 2 bedrooms and a full bath, top floor is an open space used as a bedroom and office. This floor can be easily converted into a master suite. New roof was installed just prior to roof top deck construction. House is recently painted, floors refinished. Great location: just a short walk to Rittenhouse Square, shopping, restaurants and coffee shops. Special Financing is available from SIRVA Mortgage, Inc. Contact the listing agent for details.
Townhouse Details
Home Type
- Townhome
Est. Annual Taxes
- $3,807
Year Built
- Built in 1920
Lot Details
- 728 Sq Ft Lot
- Lot Dimensions are 14x52
- Property is in good condition
Parking
- On-Street Parking
Home Design
- Flat Roof Shape
- Brick Exterior Construction
Interior Spaces
- 1,548 Sq Ft Home
- Property has 3 Levels
- Cathedral Ceiling
- Ceiling Fan
- Living Room
- Dining Room
Flooring
- Wood
- Wall to Wall Carpet
- Tile or Brick
- Vinyl
Bedrooms and Bathrooms
- 3 Bedrooms
- En-Suite Primary Bedroom
- 1 Full Bathroom
Basement
- Basement Fills Entire Space Under The House
- Laundry in Basement
Outdoor Features
- Balcony
- Deck
- Patio
Utilities
- Central Air
- Heating System Uses Gas
- Natural Gas Water Heater
- Cable TV Available
Community Details
- No Home Owners Association
- Graduate Hospital Subdivision
Listing and Financial Details
- Tax Lot 284
- Assessor Parcel Number 301351800
Ownership History
Purchase Details
Home Financials for this Owner
Home Financials are based on the most recent Mortgage that was taken out on this home.Purchase Details
Home Financials for this Owner
Home Financials are based on the most recent Mortgage that was taken out on this home.Purchase Details
Home Financials for this Owner
Home Financials are based on the most recent Mortgage that was taken out on this home.Purchase Details
Similar Homes in Philadelphia, PA
Home Values in the Area
Average Home Value in this Area
Purchase History
| Date | Type | Sale Price | Title Company |
|---|---|---|---|
| Deed | $389,000 | None Available | |
| Deed | $389,000 | None Available | |
| Deed | $261,500 | None Available | |
| Deed | $52,500 | -- |
Mortgage History
| Date | Status | Loan Amount | Loan Type |
|---|---|---|---|
| Open | $365,317 | VA | |
| Closed | $397,363 | VA | |
| Previous Owner | $248,425 | New Conventional | |
| Previous Owner | $100,000 | Unknown | |
| Previous Owner | $75,000 | Fannie Mae Freddie Mac |
Property History
| Date | Event | Price | Change | Sq Ft Price |
|---|---|---|---|---|
| 07/17/2025 07/17/25 | Sold | $590,000 | +0.2% | $381 / Sq Ft |
| 06/04/2025 06/04/25 | Pending | -- | -- | -- |
| 05/31/2025 05/31/25 | For Sale | $589,000 | +50.6% | $380 / Sq Ft |
| 10/30/2015 10/30/15 | Sold | $391,000 | -1.0% | $253 / Sq Ft |
| 10/15/2015 10/15/15 | Pending | -- | -- | -- |
| 09/11/2015 09/11/15 | For Sale | $395,000 | -- | $255 / Sq Ft |
Tax History Compared to Growth
Tax History
| Year | Tax Paid | Tax Assessment Tax Assessment Total Assessment is a certain percentage of the fair market value that is determined by local assessors to be the total taxable value of land and additions on the property. | Land | Improvement |
|---|---|---|---|---|
| 2025 | $7,229 | $465,000 | $93,000 | $372,000 |
| 2024 | $7,229 | $594,900 | $118,980 | $475,920 |
| 2023 | $7,229 | $516,400 | $103,280 | $413,120 |
| 2022 | $6,599 | $471,400 | $103,280 | $368,120 |
| 2021 | $6,163 | $0 | $0 | $0 |
| 2020 | $6,163 | $0 | $0 | $0 |
| 2019 | $6,306 | $0 | $0 | $0 |
| 2018 | $3,977 | $0 | $0 | $0 |
| 2017 | $3,977 | $0 | $0 | $0 |
| 2016 | $3,977 | $0 | $0 | $0 |
| 2015 | $3,807 | $0 | $0 | $0 |
| 2014 | -- | $284,100 | $15,070 | $269,030 |
| 2012 | -- | $22,400 | $2,882 | $19,518 |
Agents Affiliated with this Home
-
T
Seller's Agent in 2025
Thaddeus Dynakowski
OFC Realty
-
E
Buyer's Agent in 2025
Elizabeth Tumasz
Redfin Corporation
-
J
Seller's Agent in 2015
Jana Vagele
KW Empower
-
N
Buyer's Agent in 2015
Nick Petryszyn
KW Empower
Map
Source: Bright MLS
MLS Number: 1002694944
APN: 301351800
- 1712 Christian St Unit 3
- 1713 Montrose St Unit 5
- 1714 Montrose St
- 1704 Webster St
- 1641 Christian St Unit 3
- 1738 Montrose St Unit A
- 925 S 18th St
- 929 S 18th St
- 1800 Webster St
- 1800 Catharine St
- 1001 S Chadwick St
- 1635 Catharine St
- 1007 S 17th St Unit 1
- 1613 Webster St
- 775 S Cleveland St
- 1027 S 18th St
- 766 S 18th St
- 1011 S Dorrance St
- 1532 Catharine St
- 1039 S Cleveland St
