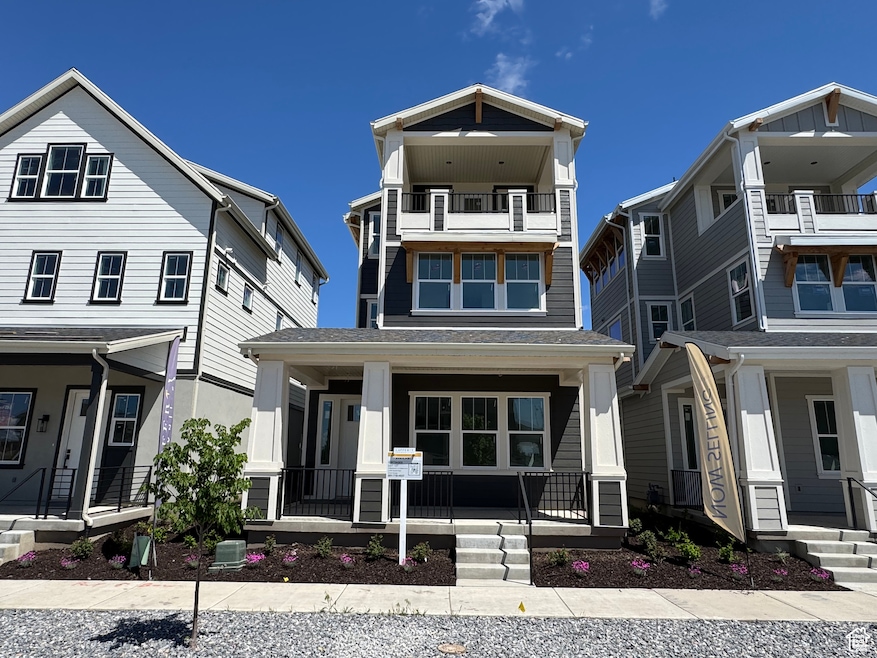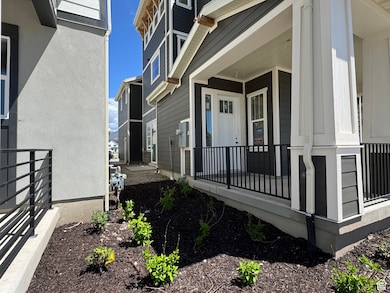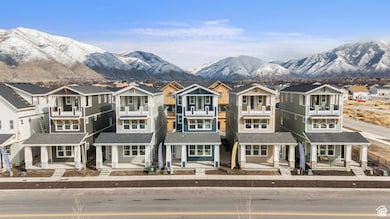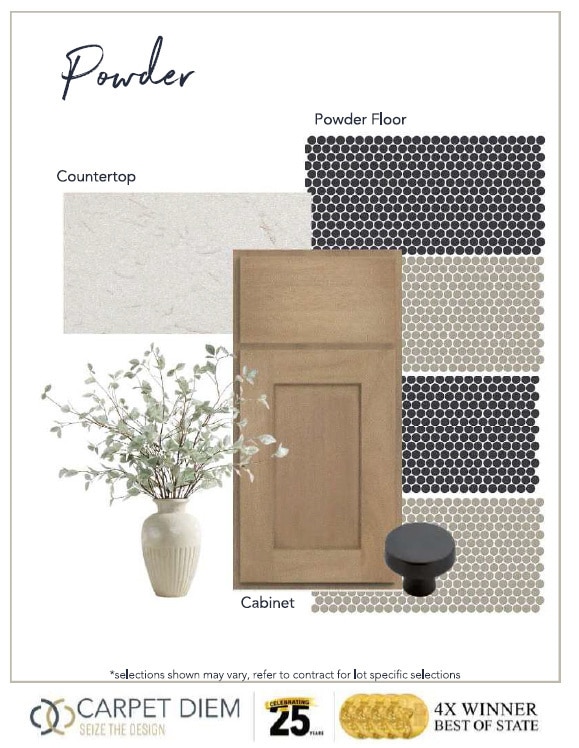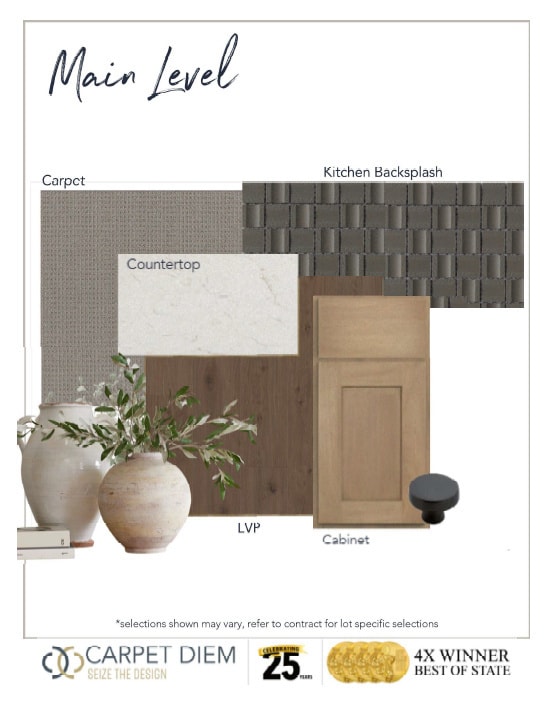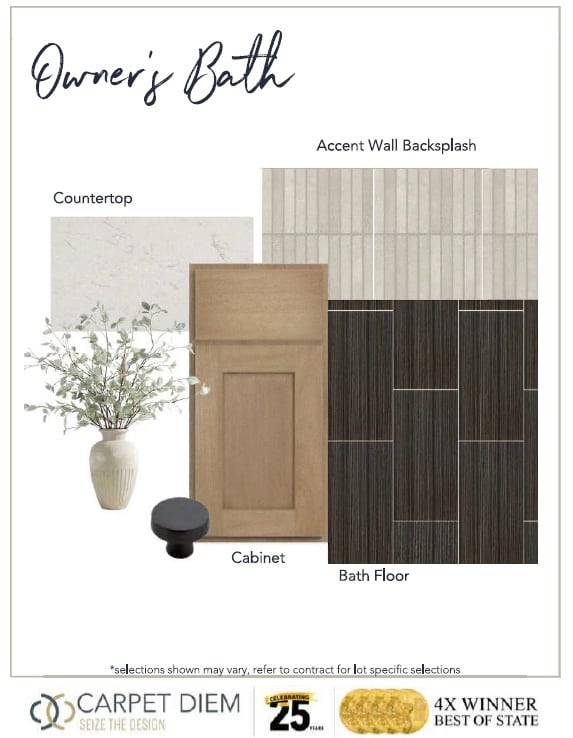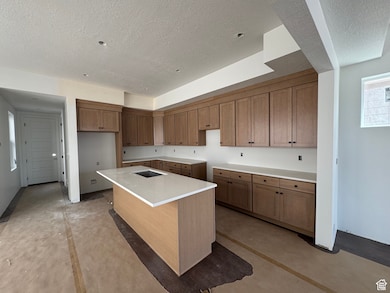811 S 950 W Unit 127 Springville, UT 84663
Westfields South NeighborhoodEstimated payment $3,488/month
Highlights
- New Construction
- Home Energy Score
- Freestanding Bathtub
- Updated Kitchen
- Private Lot
- 2 Car Attached Garage
About This Home
Model home hours are Tuesday-Saturday from 10am-5pm, see video link for virtual tour or ask about our self guided tour option! Brand new, beautiful, and thoughtfully designed single family home built by one of Utah's premier home builders, Lafferty Communities. The Huntington Ranch Community is nestled in one of Springville's most desirable neighborhoods, located just steps from a brand new city park and surrounded by scenic walking trails. Our Cottage Plan 2B offers an inviting open-concept floorpan that you will love: your main living space is on the 1st level, creating separation and privacy for the bedrooms on the 2nd level. This home that has top of the line finishes curated throughout, featuring soaring 10-foot ceilings, an abundance of natural light, 4 spacious bedrooms, 3 full bathrooms, 1 half bathroom, open main living room, bonus flex space for another family room or 4th bedroom, and an incredible covered deck with 270 degree views. The esthetic, modern kitchen boasts elegant quartz countertops, 42" cabinets that extend to the ceiling, stainless steel appliances, a spacious island, while the connected dining area opens directly onto a private patio and yard. The primary suite boasts double walk-in closets and a free-standing soaking tub in the en-suite bathroom. Schedule your private tour today! Estimated completion October 2025.
Co-Listing Agent
Emily Lowry
KW South Valley Keller Williams License #5815194
Open House Schedule
-
Tuesday, November 18, 202510:00 am to 5:00 pm11/18/2025 10:00:00 AM +00:0011/18/2025 5:00:00 PM +00:00Add to Calendar
-
Wednesday, November 19, 202510:00 am to 5:00 pm11/19/2025 10:00:00 AM +00:0011/19/2025 5:00:00 PM +00:00Add to Calendar
Home Details
Home Type
- Single Family
Est. Annual Taxes
- $3,000
Year Built
- Built in 2025 | New Construction
Lot Details
- 2,178 Sq Ft Lot
- Landscaped
- Private Lot
- Property is zoned Single-Family
HOA Fees
- $52 Monthly HOA Fees
Parking
- 2 Car Attached Garage
Home Design
- Stucco
Interior Spaces
- 2,438 Sq Ft Home
- 3-Story Property
- Ceiling Fan
- Double Pane Windows
- Sliding Doors
- Electric Dryer Hookup
Kitchen
- Updated Kitchen
- Gas Oven
- Gas Range
- Free-Standing Range
- Range Hood
- Microwave
- Portable Dishwasher
- Disposal
Flooring
- Carpet
- Tile
Bedrooms and Bathrooms
- 4 Bedrooms
- Walk-In Closet
- Freestanding Bathtub
- Soaking Tub
- Bathtub With Separate Shower Stall
Eco-Friendly Details
- Home Energy Score
- Drip Irrigation
Outdoor Features
- Open Patio
Schools
- Meadow Brook Elementary School
- Springville Jr Middle School
- Springville High School
Utilities
- Forced Air Heating and Cooling System
- Natural Gas Connected
Listing and Financial Details
- Home warranty included in the sale of the property
- Assessor Parcel Number 69-026-0127
Community Details
Overview
- Huntington Ranch Subdivision
Recreation
- Snow Removal
Map
Home Values in the Area
Average Home Value in this Area
Property History
| Date | Event | Price | List to Sale | Price per Sq Ft |
|---|---|---|---|---|
| 09/12/2025 09/12/25 | For Sale | $604,449 | -- | $248 / Sq Ft |
Source: UtahRealEstate.com
MLS Number: 2111357
- 835 S 950 W Unit 124
- 817 S 950 W Unit 126
- 883 W Hobble Creek Ct Unit 91
- 804 W 900 S
- Cottage Floorplan #1 at Huntington Ranch - Huntington Cottages
- Cottage Floorplan #3 at Huntington Ranch - Huntington Cottages
- 841 S 950 W Unit 123
- Cottage Floorplan #2 at Huntington Ranch - Huntington Cottages
- 896 Huntington River Dr Unit 102
- Loft Floorplan #2 at Huntington Ranch - Huntington Lofts
- 895 Hobble Creek Ct Unit 90
- 884 Huntington River Dr Unit 101
- 819 S Greenway Dr W
- 857 S Greenway Dr W
- 709 S Greenway Dr Unit 14
- 769 S Greenway Dr
- 765 S Greenway Dr
- 845 S Greenway Dr
- 831 S Greenway Dr
- 805 S Greenway Dr
- 655 S 1200 W
- 618 S 100 W Unit 103
- 187 N 1275 W
- 500 S Main St Unit 1G
- 358 S 550 W Unit D-10
- 467 S 2550 W Unit 5
- 103 E 700 N Unit 13
- 1295-N Sr 51
- 1308 N 1980 E
- 1251 Cattail Dr
- 1193 Dragonfly Ln
- 1698 E Ridgefield Rd
- 810 W 2000 N Unit R2
- 1121 N 600 E
- 368 N Diamond Fork Loop
- 687 N Main St
- 755 E 100 N
- 2173 S State St Unit 2
- 1329 E 410 S
- 150 S Main St Unit 8
