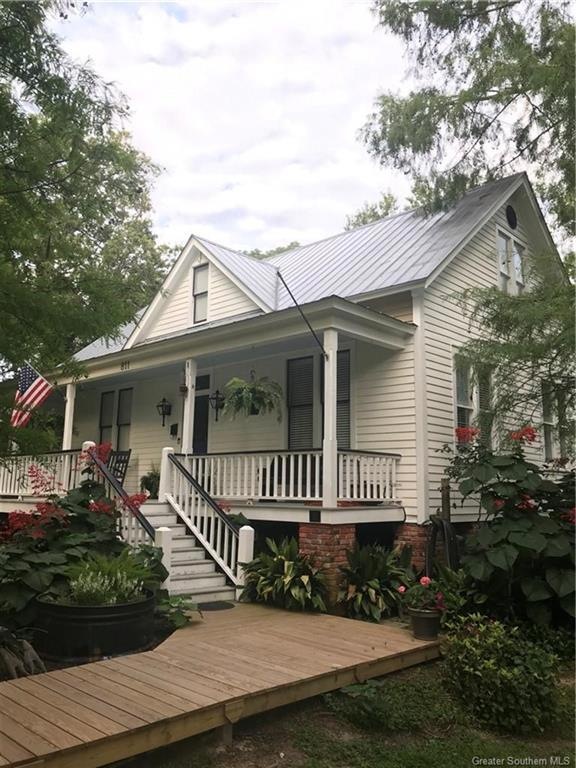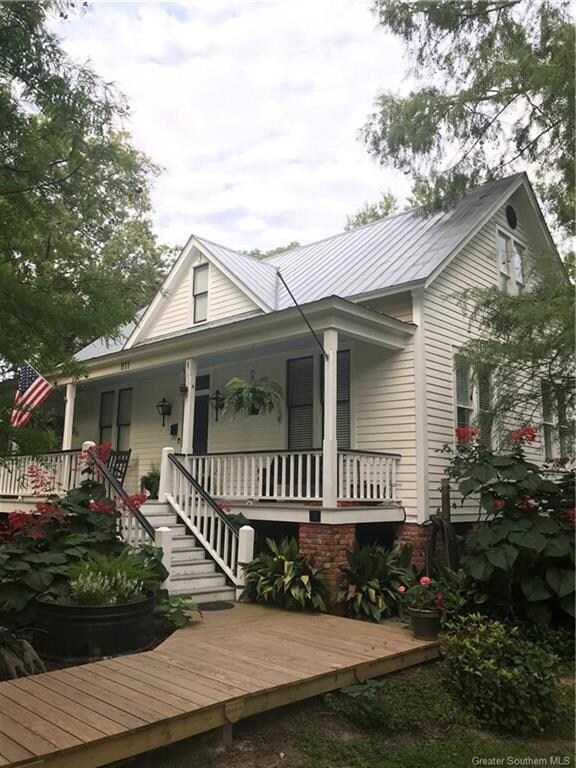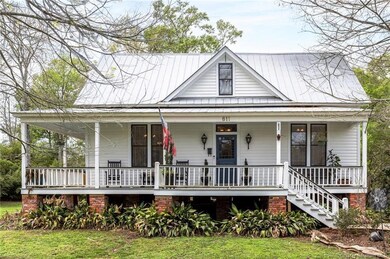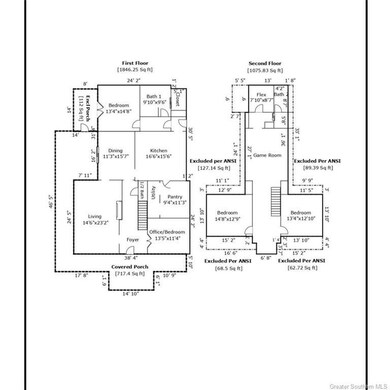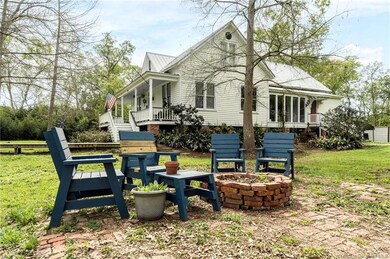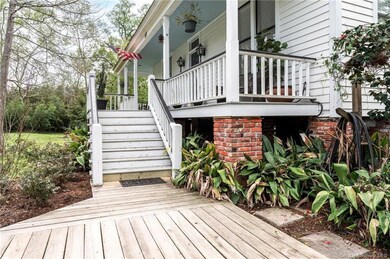Estimated Value: $269,000 - $311,000
Highlights
- Updated Kitchen
- 2.7 Acre Lot
- Acadian Style Architecture
- Welsh High School Rated A-
- Cathedral Ceiling
- 2-minute walk to Sportsman Park
About This Home
As of November 2024Historic Elegance on 3 Acres: A Timeless Gem built in 1903!Welcome to this enchanting residence steeped in history. Nestled on a sprawling 3-acre parcel, this home exudes timeless elegance and offers a glimpse into the past while updated modern features have been brought together to provide a perfect home for its new owners to enjoy. Once owned by J.W. Anderson, one of the 1st mayors of Welsh, LA, this home has had many transformations thru the years. We hope you agree the current presentation is truly a standout. Let us explore what makes this property truly special: Built in 1903, named The Palmetto Island House in 1906, this home showcases exquisite craftsmanship and architectural details that transport you to a bygone era. From the wraparound porch adorned with delicate spindles to the gabled rooflines, every feature tells a story. Dripping with curb appeal, this home is a showstopper from the minute you arrive onto the circular driveway. Arched pathways greet you as you step thru the gated entrance. Light blue ceilings hang above an expansive wrap around porch, harkening back to a bygone age steeped in New Orleans history. The front door offers an artistic entrance highlighted by a custom stained-glass window that was inspired by a famous James Audubon print. The exteriors offer a bright white fresh coat of paint while a metal roof ensures durability for years to come. The heart of the home is the grand living room with its hardwood floors, soaring ceilings, and a stately fireplace--the perfect spot for cozy gatherings. As is the case with most historical homes, one can find themselves wandering from room to room and discover many bonus areas that can be used for formal and informal gatherings, game rooms, studies, or spaces to suit your lifestyle, whatever the case may be. Retreat to one of the four bedrooms, 2 downstairs including the primary and 2 upstairs, each offering its unique charm. The primary suite boasts a private entrance to a sunporch overlooking the lush grounds, where you can sip your morning coffee while listening to the birdsong. A cozy, original to the home, natural gas wall-heater with a copper metal surround adorns the wall while a large bathroom sits nearby proudly boasting classic styling from top to bottom. All the homes 4 bedrooms are ample in size, offer substantial closet spaces not often found in a turn of the century home, and provide an open airy feeling due to the soaring ceilings. Thoughtful design choices punctuate every room as the current owners have redesigned every corner with new lighting that leans into its vintage charm and soft timeless color schemes. The farmhouse-style kitchen seamlessly blends vintage charm with modern convenience. Modern appliances and conveniences have been added but in such a manner as to not detract from the home's historical presence. The spacious kitchen has a front row view to the outdoors offered thru large floor to ceiling windows and a large butlers pantry provides additional storage for dry goods as well as a convenient space for laundry appliances. The home is secured by fencing on all sides and offers an additional fenced and gated area to the rear, perfect for hosting smaller livestock or chickens, if that's your intended purpose. While the home retains its historic allure, it also features modern amenities. 2 Central air conditioning units both still under warranty, updated plumbing and full electrical, as well as a whole home generator has been thoughtfully provided. Need a covered parking space or a place to tinker? The detached workshop awaits your projects, whether it is restoring antique cars (as is the current owner's hobby) or woodworking, we have got you covered. Located in the heart of Welsh, yet just a short 30-minute commute to Lake Charles, you will enjoy a close-knit community, friendly neighbors, and easy access to local shops, schools, and parks. Don't miss this opportunity to own a piece of Welsh's history.
Home Details
Home Type
- Single Family
Year Built
- 1903
Lot Details
- 2.7 Acre Lot
- Wood Fence
- Wire Fence
- Rectangular Lot
Home Design
- Acadian Style Architecture
- Updated or Remodeled
- Raised Foundation
- Frame Construction
- Metal Roof
- Wood Siding
Interior Spaces
- 2-Story Property
- Crown Molding
- Cathedral Ceiling
- Ceiling Fan
- Wood Burning Fireplace
- Gas Fireplace
Kitchen
- Updated Kitchen
- Oven
- Range
- Dishwasher
- Kitchen Island
- Granite Countertops
Bedrooms and Bathrooms
- 0.5 Bathroom
- Single Vanity
Laundry
- Dryer
- Washer
Parking
- Detached Carport Space
- Circular Driveway
- Open Parking
Outdoor Features
- Patio
- Shed
- Wrap Around Porch
Schools
- Welsh Elementary School
- Welsh-Roanoke Middle School
- Welsh High School
Additional Features
- Energy-Efficient Appliances
- City Lot
- Central Heating and Cooling System
Community Details
- No Home Owners Association
- Dd Paradise Sub Subdivision
Ownership History
Purchase Details
Home Financials for this Owner
Home Financials are based on the most recent Mortgage that was taken out on this home.Purchase Details
Home Financials for this Owner
Home Financials are based on the most recent Mortgage that was taken out on this home.Purchase Details
Home Financials for this Owner
Home Financials are based on the most recent Mortgage that was taken out on this home.Home Values in the Area
Average Home Value in this Area
Purchase History
| Date | Buyer | Sale Price | Title Company |
|---|---|---|---|
| Hammons Kathaleen Ann | $275,000 | Reliant Title Llc | |
| Credeur Kayla D | $225,000 | Bromac Title | |
| Harris Michael Lecyle | $200,000 | None Available |
Mortgage History
| Date | Status | Borrower | Loan Amount |
|---|---|---|---|
| Previous Owner | Credeur Kayla D | $180,000 | |
| Previous Owner | Harris Michael Lecyle | $206,600 |
Property History
| Date | Event | Price | List to Sale | Price per Sq Ft | Prior Sale |
|---|---|---|---|---|---|
| 11/27/2024 11/27/24 | Sold | -- | -- | -- | |
| 11/11/2024 11/11/24 | Pending | -- | -- | -- | |
| 03/14/2024 03/14/24 | For Sale | $389,900 | +73.3% | $133 / Sq Ft | |
| 03/15/2016 03/15/16 | Sold | -- | -- | -- | View Prior Sale |
| 02/08/2016 02/08/16 | Pending | -- | -- | -- | |
| 02/03/2016 02/03/16 | For Sale | $225,000 | -- | $73 / Sq Ft |
Tax History
| Year | Tax Paid | Tax Assessment Tax Assessment Total Assessment is a certain percentage of the fair market value that is determined by local assessors to be the total taxable value of land and additions on the property. | Land | Improvement |
|---|---|---|---|---|
| 2024 | $2,234 | $26,225 | $1,500 | $24,725 |
| 2023 | $1,719 | $23,000 | $1,500 | $21,500 |
| 2022 | $1,210 | $23,000 | $1,500 | $21,500 |
| 2021 | $1,719 | $23,000 | $1,500 | $21,500 |
| 2020 | $1,718 | $23,000 | $1,500 | $21,500 |
| 2019 | $1,713 | $22,500 | $1,500 | $21,000 |
| 2018 | $1,964 | $22,500 | $1,500 | $21,000 |
| 2017 | $1,966 | $22,500 | $1,500 | $21,000 |
| 2015 | $1,784 | $20,500 | $1,500 | $19,000 |
| 2014 | $1,786 | $20,500 | $1,500 | $19,000 |
| 2013 | $1,827 | $20,500 | $1,500 | $19,000 |
Map
Source: Southwest Louisiana Association of REALTORS®
MLS Number: SWL24001343
APN: 660637200
- 409 Pine St
- 619 S Sarah St
- 0 Dautel St Unit SWL25101889
- 17188 Highway 90 Unit Suite B
- 17180 Highway 90
- 0 Highway 90
- 501 S Polk St
- 207 Powers St
- 0 Grove St Unit SWL25002212
- 0 Grove St Unit SWL25002213
- 0 Grove St Unit SWL25002211
- 0 Grove St Unit SWL25002210
- 0 Sonnier St Unit SWL25002214
- 0 Sonnier St Unit SWL25002215
- 0 S Simmons St Unit SWL25002203
- 0 S Simmons St Unit SWL25002209
- 0 S Simmons St Unit SWL25002206
- 0 S Simmons St Unit SWL25002205
- 0 S Simmons St Unit SWL25002208
- 0 S Simmons St Unit SWL25002217
Ask me questions while you tour the home.
