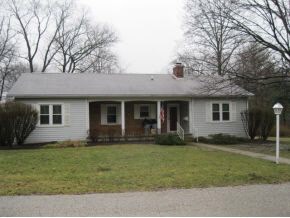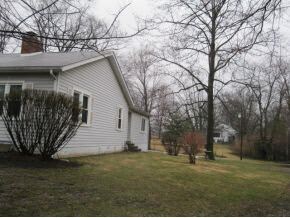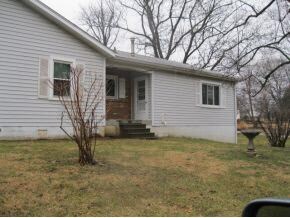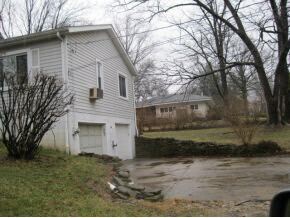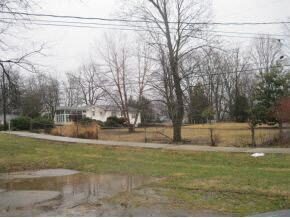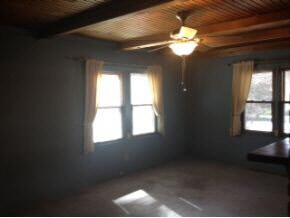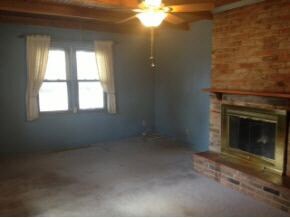811 S Anita St Bloomington, IN 47401
Eastside NeighborhoodEstimated Value: $538,000 - $727,000
Highlights
- RV Parking in Community
- Ranch Style House
- Eat-In Kitchen
- Binford Elementary School Rated A
- Covered patio or porch
- In-Law or Guest Suite
About This Home
As of April 2013Perfect location, one-level house over a basement. Four bedrooms,3 baths, which includes a one-bedroom apartment on the first level. Home was built in the 1950's and is very sturdy. Ask to see the inspection done at the request of the Executor of the estate. Wood floors are under the carpet throughout the house, some wooden ceilings, separate dining room, eat-in kitchen. The apartment has its own entry at the side of the house. Furnaces (2) have been replaced within the last 10 years. Windows have been replaced and are beautiful wood, done by Bee Window Company. The basement includes a laundry, workshop space, utility bath with shower, lots of great storage and two garages each with door opener. One corner of the basement gets some water seepage. Ask to see the pre-sale inspection requested by the executor of the estate.Living room in the apartment is 14 x 13. The second kitchen is 12 x 8, and the bedroom is 12 x 11. Total 450 square feet. This space could easily be incorporated into t
Home Details
Home Type
- Single Family
Est. Annual Taxes
- $2,655
Year Built
- Built in 1952
Lot Details
- 0.33 Acre Lot
- Lot Dimensions are 105x136
- Zoning described as RS-Residential Single-family
Home Design
- Ranch Style House
- Brick Exterior Construction
- Vinyl Construction Material
Interior Spaces
- Built-in Bookshelves
- Ceiling Fan
- Gas Log Fireplace
- Insulated Windows
- Eat-In Kitchen
Bedrooms and Bathrooms
- 4 Bedrooms
- In-Law or Guest Suite
- 3 Full Bathrooms
- Bathtub with Shower
- Separate Shower
Basement
- Walk-Out Basement
- Block Basement Construction
Parking
- 2 Car Garage
- Basement Garage
- Garage Door Opener
Outdoor Features
- Covered patio or porch
Utilities
- Cooling System Mounted In Outer Wall Opening
- Forced Air Heating System
- Heating System Uses Gas
Community Details
- RV Parking in Community
Listing and Financial Details
- Assessor Parcel Number 53-08-03-213-002.000-009
Ownership History
Purchase Details
Home Financials for this Owner
Home Financials are based on the most recent Mortgage that was taken out on this home.Purchase Details
Home Financials for this Owner
Home Financials are based on the most recent Mortgage that was taken out on this home.Home Values in the Area
Average Home Value in this Area
Purchase History
| Date | Buyer | Sale Price | Title Company |
|---|---|---|---|
| Nelson Micbaei Curtis | -- | None Available | |
| Nelson Michael Curtis | -- | None Available |
Mortgage History
| Date | Status | Borrower | Loan Amount |
|---|---|---|---|
| Open | Nelson Micbaei Curtis | $364,000 | |
| Closed | Nelson Michael Curtis | $30,000 | |
| Closed | Nelson Michael Curtis | $400,000 | |
| Closed | Nelson Michael Curtis | $452,000 | |
| Previous Owner | Brunnemer Robert W | $50,050 | |
| Previous Owner | Brunnemer Robert W | $32,136 | |
| Previous Owner | Brunnemer Robert W | $50,000 |
Property History
| Date | Event | Price | Change | Sq Ft Price |
|---|---|---|---|---|
| 04/19/2013 04/19/13 | Sold | $205,000 | -28.8% | $90 / Sq Ft |
| 04/05/2013 04/05/13 | Pending | -- | -- | -- |
| 02/27/2013 02/27/13 | For Sale | $288,000 | -- | $127 / Sq Ft |
Tax History Compared to Growth
Tax History
| Year | Tax Paid | Tax Assessment Tax Assessment Total Assessment is a certain percentage of the fair market value that is determined by local assessors to be the total taxable value of land and additions on the property. | Land | Improvement |
|---|---|---|---|---|
| 2024 | $8,049 | $698,600 | $168,800 | $529,800 |
| 2023 | $4,026 | $698,500 | $168,800 | $529,700 |
| 2022 | $6,972 | $627,700 | $146,800 | $480,900 |
| 2021 | $5,548 | $526,700 | $138,000 | $388,700 |
| 2020 | $5,307 | $502,400 | $132,100 | $370,300 |
| 2019 | $5,563 | $524,600 | $102,800 | $421,800 |
| 2018 | $5,526 | $519,800 | $107,100 | $412,700 |
| 2017 | $5,294 | $496,800 | $107,100 | $389,700 |
| 2016 | $9,606 | $462,800 | $107,100 | $355,700 |
| 2014 | $5,432 | $260,900 | $116,700 | $144,200 |
Map
Source: Indiana Regional MLS
MLS Number: 403873
APN: 53-08-03-213-002.000-009
- 1901 E Maxwell Ln
- 815 S Rose Ave
- 1008 S Greenwood Ave
- 905 S Eastside Dr
- 2017 E 2nd St
- 500 S Arbutus Dr
- 514 S Eastside Dr
- 504 S Eastside Dr
- 1420 E Maxwell Ln
- 921 S Sheridan Dr
- 328 S Arbutus Dr
- 904 S Eagleson Ave
- 1200 S Longwood Dr
- 1307 E 2nd St
- 1216 E 2nd St
- 1317 E Hunter Ave
- 920 S Highland Ave
- 520 S Highland Ave
- 504 S Highland Ave
- 2405 E Rechter Rd
- 801 S Anita St
- 1926 E Dexter St
- 808 S Anita St
- 0 S Clifton Unit 6 201830203
- 1910 E 1st St
- 819 S Rose Ave
- 2008 E 1st St
- 709 S Anita St
- 820 S High St
- 1919 E Maxwell Ln
- 1923 E Maxwell Ln
- 1915 E Maxwell Ln
- 713 S Clifton Ave
- 1909 E Maxwell Ln
- 2015 E Maxwell Ln
- 1919 E 1st St
- 2028 E 1st St
- 707 S Anita St
- 2023 E Maxwell Ln
- 824 S High St
