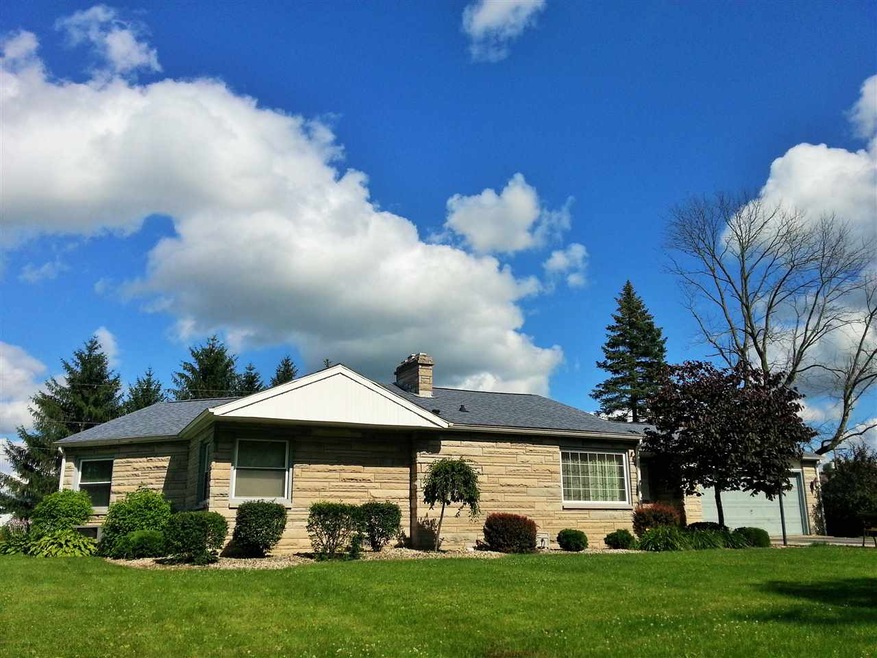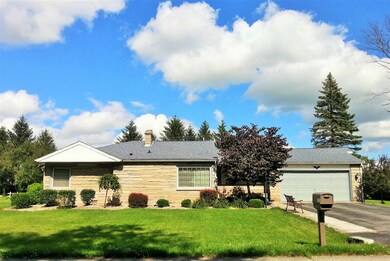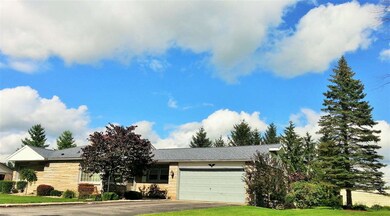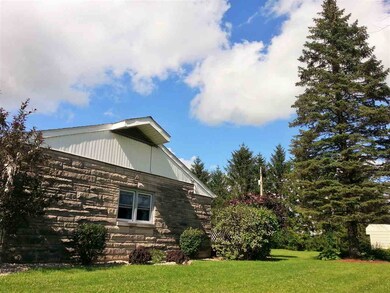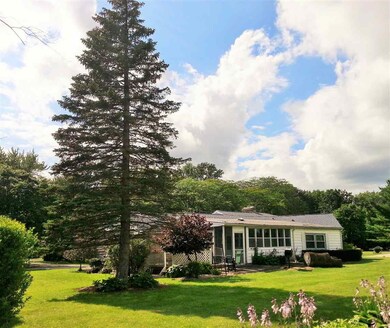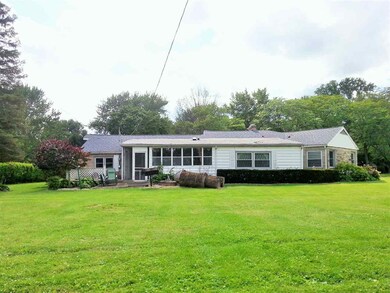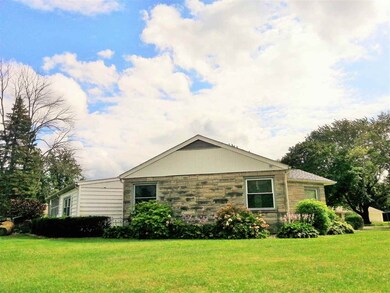
811 S Eastway St Marion, IN 46952
Highlights
- Primary Bedroom Suite
- Porch
- Walk-In Closet
- Traditional Architecture
- 2 Car Attached Garage
- Bathtub with Shower
About This Home
As of February 2025IMMACULATE AND COMFORTABLE describe this beautiful Bedford stone home in a smaller, peaceful neighborhood. Well-maintained 3 bedroom, 2 bathroom, 1,628 sq ft with a 2-car attached garage on nearly a half-acre. Features spacious living and combined family room areas. Combination dining room and kitchen with a spacious island perfect for the chef in your home. Built-in cabinets, wood-burning fireplace, and cedar coat closet. Beautifully land-scaped yard is bordered in back with greenery and a field behind that provides even more privacy. Host your family gatherings here with extra space in the sunroom, wood deck and backyard for family entertainment and vegetables you can plant from your own garden creation. Updates within the last several years include furnace and air conditioning in 2003, roof with a 30-year warranty in 2006, master bathroom in 2006, gutters in 2007, windows from 2007-2010, kitchen flooring in 2010, living room carpet and paint in 2013, and a shed in 2014, and sump pump, electrical panel and wiring in 2016. HOME WARRANTY provided! The perfect place to call home in Hickory Hills.
Home Details
Home Type
- Single Family
Est. Annual Taxes
- $641
Year Built
- Built in 1956
Lot Details
- 0.47 Acre Lot
- Lot Dimensions are 137 x 149
- Landscaped
- Level Lot
Parking
- 2 Car Attached Garage
- Garage Door Opener
- Driveway
Home Design
- Traditional Architecture
- Asphalt Roof
- Stone Exterior Construction
Interior Spaces
- 1-Story Property
- Ceiling Fan
- Living Room with Fireplace
- Disposal
- Washer and Electric Dryer Hookup
Flooring
- Carpet
- Laminate
- Tile
Bedrooms and Bathrooms
- 3 Bedrooms
- Primary Bedroom Suite
- Walk-In Closet
- 2 Full Bathrooms
- Bathtub with Shower
- Separate Shower
Utilities
- Forced Air Heating and Cooling System
- Heating System Uses Gas
- Cable TV Available
Additional Features
- Porch
- Suburban Location
Listing and Financial Details
- Assessor Parcel Number 27-07-05-404-030.000-002
Ownership History
Purchase Details
Home Financials for this Owner
Home Financials are based on the most recent Mortgage that was taken out on this home.Purchase Details
Home Financials for this Owner
Home Financials are based on the most recent Mortgage that was taken out on this home.Purchase Details
Similar Homes in Marion, IN
Home Values in the Area
Average Home Value in this Area
Purchase History
| Date | Type | Sale Price | Title Company |
|---|---|---|---|
| Warranty Deed | -- | None Listed On Document | |
| Warranty Deed | -- | None Available | |
| Deed | $96,500 | -- |
Mortgage History
| Date | Status | Loan Amount | Loan Type |
|---|---|---|---|
| Open | $205,214 | New Conventional | |
| Previous Owner | $8,842 | Construction | |
| Previous Owner | $87,482 | New Conventional | |
| Previous Owner | $87,482 | FHA | |
| Previous Owner | $95,243 | FHA |
Property History
| Date | Event | Price | Change | Sq Ft Price |
|---|---|---|---|---|
| 02/28/2025 02/28/25 | Sold | $209,000 | -5.0% | $109 / Sq Ft |
| 01/20/2025 01/20/25 | For Sale | $219,900 | +126.7% | $115 / Sq Ft |
| 03/30/2016 03/30/16 | Sold | $97,000 | -10.1% | $60 / Sq Ft |
| 03/11/2016 03/11/16 | Pending | -- | -- | -- |
| 07/16/2015 07/16/15 | For Sale | $107,900 | -- | $66 / Sq Ft |
Tax History Compared to Growth
Tax History
| Year | Tax Paid | Tax Assessment Tax Assessment Total Assessment is a certain percentage of the fair market value that is determined by local assessors to be the total taxable value of land and additions on the property. | Land | Improvement |
|---|---|---|---|---|
| 2024 | $1,566 | $156,600 | $19,200 | $137,400 |
| 2023 | $205 | $26,300 | $19,200 | $7,100 |
| 2022 | $211 | $23,500 | $17,400 | $6,100 |
| 2021 | $869 | $87,200 | $17,400 | $69,800 |
| 2020 | $669 | $82,000 | $17,400 | $64,600 |
| 2019 | $596 | $80,200 | $17,400 | $62,800 |
| 2018 | $510 | $78,500 | $17,400 | $61,100 |
| 2017 | $1,682 | $84,100 | $17,400 | $66,700 |
| 2016 | $499 | $81,300 | $17,400 | $63,900 |
| 2014 | $513 | $82,400 | $17,400 | $65,000 |
| 2013 | $513 | $80,900 | $17,400 | $63,500 |
Agents Affiliated with this Home
-

Seller's Agent in 2025
Suzie Mack
F.C. Tucker Realty Center
(765) 661-0379
469 Total Sales
-

Buyer's Agent in 2025
Kayla Poling
F.C. Tucker Realty Center
(765) 667-0632
256 Total Sales
-
P
Buyer's Agent in 2016
Parker Klein
Platinum Property Realty
(765) 669-4160
9 Total Sales
Map
Source: Indiana Regional MLS
MLS Number: 201533554
APN: 27-07-05-404-030.000-002
- 1403 E Elm Ln
- 1700 E Bradford Pike
- 1104 E Marshall St
- 730 E Sherman St
- 917 S Adams St
- 612 E Bradford St
- 806 N Tippy Dr
- 321 E Grant St
- 1122 E 27th St
- 1419 S Washington St
- 215 W 7th St
- 1025 S Gallatin St
- 1314 S Boots St
- 2114 S Branson St
- 1144 E 30th St
- 2120 S Adams St
- 112 S Nebraska St
- 125 W 20th St
- 2645 E Ptarmigan Trail
- 611 S Whites Ave
