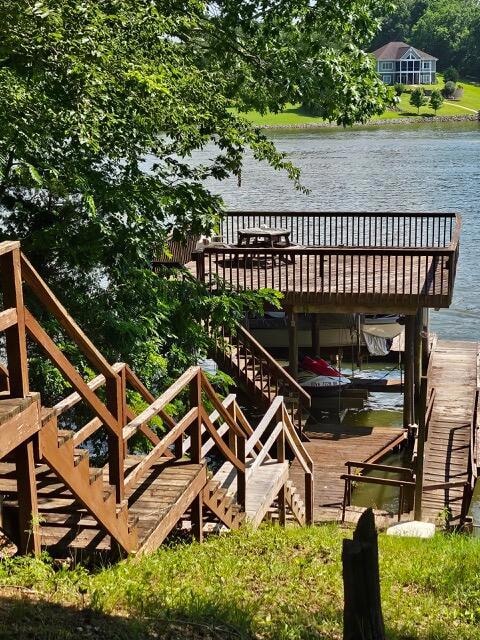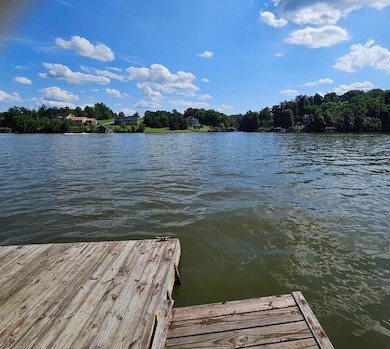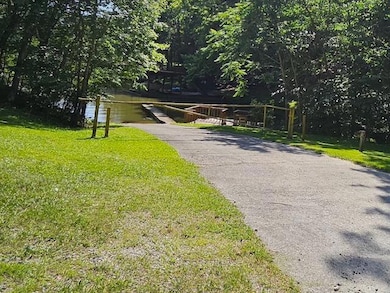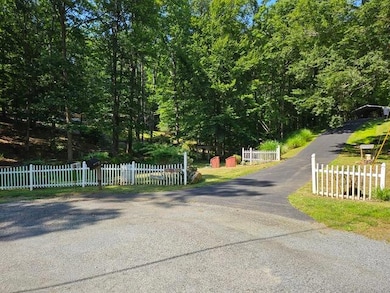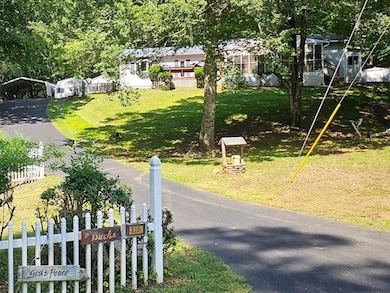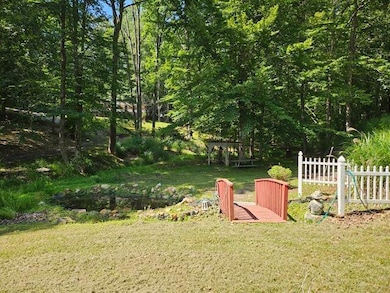Estimated payment $1,356/month
Highlights
- Floating Dock
- Lake View
- No HOA
- Water Access
- Deck
- Screened Porch
About This Home
Very spacious 2-bedroom 2 bath home within walking distance to Smith Mountain Lake. Property includes deeded access to a waterfront dock with party deck in a quiet area on the lake that is shared with a neighbor. Also has access to a community area and boat ramp. Family room with beautiful hardwood floors in the dining area. Spacious 23'4'' x 14' Master bedroom with sliding glass doors to the back porch and bay window in the front. The part screened in, and part opened porch in the front offers seasonal views of the lake and a great place to enjoy the sun. This property offers lots of privacy located in a cul-de-sac. Driveway newly paved with two carports and a shed with a second shed on the other side of the home. Great place for the family to gather at the picnic area down by the creek
Property Details
Home Type
- Manufactured Home
Est. Annual Taxes
- $760
Year Built
- Built in 1985
Lot Details
- 0.68 Acre Lot
- Cul-De-Sac
- Gentle Sloping Lot
- Garden
Interior Spaces
- 1,536 Sq Ft Home
- Bookcases
- Ceiling Fan
- Fireplace Features Blower Fan
- Gas Log Fireplace
- Bay Window
- French Doors
- Sliding Doors
- Living Room with Fireplace
- Screened Porch
- Lake Views
- Crawl Space
- Gas Range
Bedrooms and Bathrooms
- 2 Main Level Bedrooms
- 2 Full Bathrooms
Laundry
- Laundry on main level
- Dryer
- Washer
Parking
- 2 Parking Spaces
- Detached Carport Space
- Off-Street Parking
Outdoor Features
- Water Access
- Personal Watercraft Lift
- Party Deck
- Floating Dock
- Deck
- Shed
Schools
- Dudley Elementary School
- Ben Franklin Middle School
- Franklin County High School
Mobile Home
- Manufactured Home
Utilities
- Heat Pump System
- Electric Water Heater
Community Details
- No Home Owners Association
- Sleepy Hollow Subdivision
Listing and Financial Details
- Tax Lot 58B
Map
Home Values in the Area
Average Home Value in this Area
Property History
| Date | Event | Price | Change | Sq Ft Price |
|---|---|---|---|---|
| 08/24/2025 08/24/25 | Price Changed | $239,000 | -2.4% | $156 / Sq Ft |
| 08/08/2025 08/08/25 | Price Changed | $244,998 | -2.0% | $160 / Sq Ft |
| 06/27/2025 06/27/25 | For Sale | $249,998 | -- | $163 / Sq Ft |
Source: Roanoke Valley Association of REALTORS®
MLS Number: 918679
APN: 033 01-025 01
- 488 Sleepy Hollow Dr
- 414 Augusta Way
- Lot 10 Augusta Way
- Lot 7 Augusta Way
- Lot 27 Augusta Way
- Lot 28 Augusta Way
- 12 Clifton Cir
- 200 Inlet Dr
- Lot 4 Inlet Dr
- Lot 6 Inlet Dr
- Lot 31 Forest Shores Rd
- 270 Forest Edge Rd
- Lot 49 Dillon Cabin Rd
- Lot 1 Mallard Point Rd
- 450 Holyfield Ln
- 86 Wagon Watch Ln
- Lot 31 Lovely Valley Rd
- LOT 2 Lovely Valley Rd
- 2840 Scruggs Rd
- 2888 Scruggs Rd
- 1684 Dudley Amos Rd
- 104 Juniper Ln
- 4814 Bandy Rd Unit 11
- 4509 Yellow Mountain Rd
- 3559 Yellow Mountain Rd SE Unit 3559
- 1726 Rutrough Rd SE
- 1854 Sago Rd
- 1602 Redwood Rd SE
- 535 Spruce St
- 2072 Lawson Ln
- 1606 Lawrence Ave SE
- 606 Riverland Rd SE
- 435 Suffolk Ln
- 505 Riverland Rd SE Unit B
- 1019 13th St SE
- 2221 Jefferson St SW Unit C
- 2209 Jefferson St SW Unit K
- 2209 Jefferson St SW Unit L
- 2209 Jefferson St SW Unit B
- 1414 Hamilton Terrace SE

