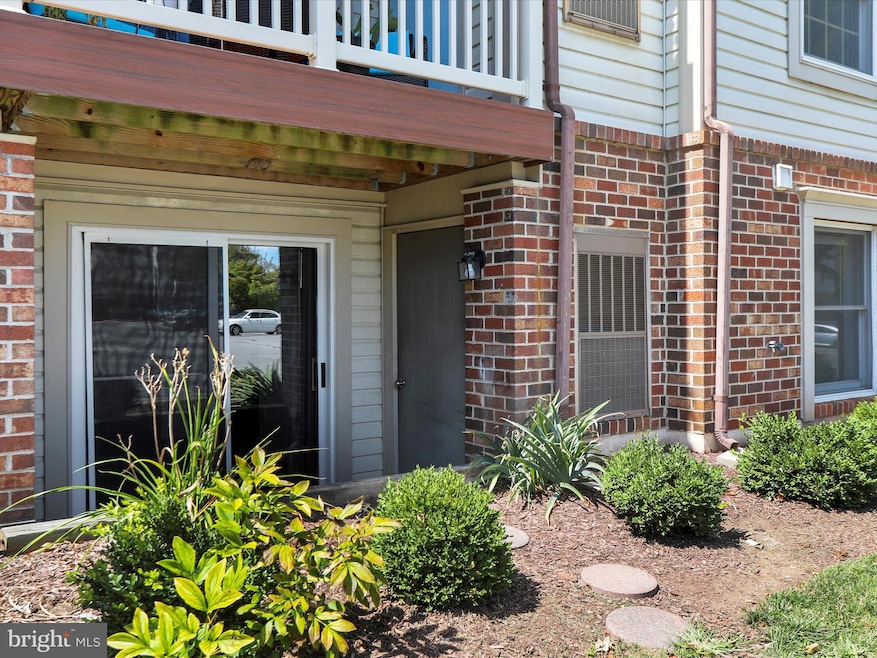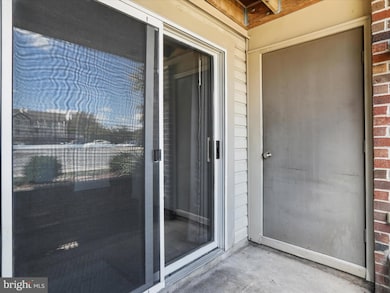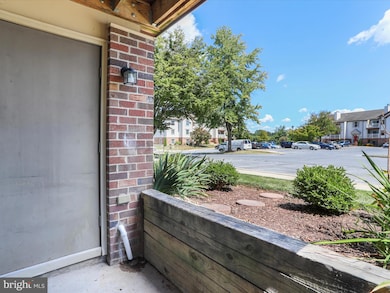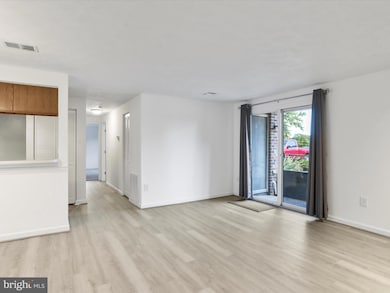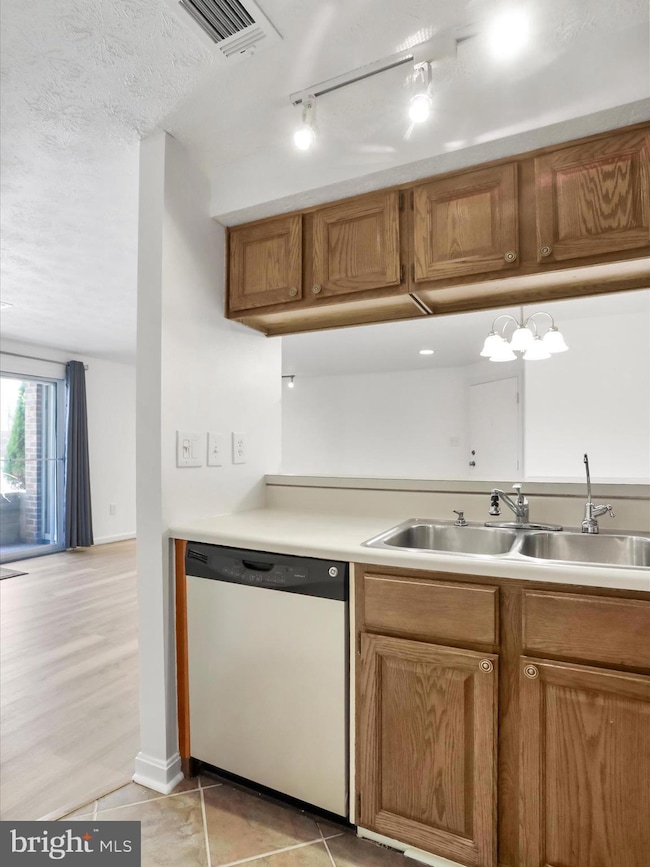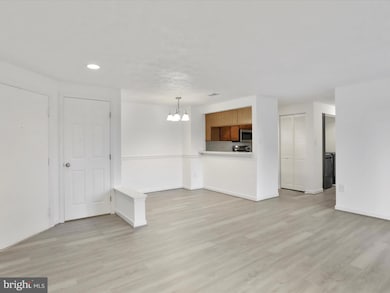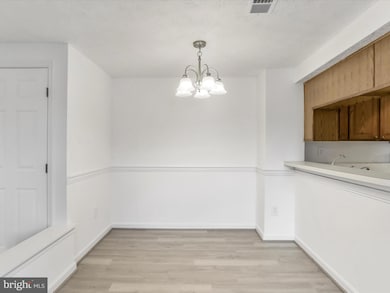811 Stratford Way Unit D Frederick, MD 21701
Fredericktowne Village NeighborhoodEstimated payment $1,741/month
Highlights
- Community Playground
- Forced Air Heating and Cooling System
- Dogs and Cats Allowed
- North Frederick Elementary School Rated A-
About This Home
"PRICE REDUCTION"......... MOVE-IN READY..... Beautiful Two Bedroom Condo on the ground floor level in "Frederick Towne Village" Condos..... Completely Remodeled.... Brand New Carpet and Padding, New Water Proof Plank Flooring in the Entry, Livingroom, Dining Room and Hallway, Entire Condo has been Freshly Painted, New Light Fixtures, Track Lighting in Livingroom and Kitchen, New Stove, Newer Micro-wave, New GE Washer and New GE Dryer, New Door Fixtures, New Curtains and Curtain Rods, Extremely Clean and ready for a New Family to Enjoy..... Community Offers Three Playgrounds, Roller/Skate Board Park, Disc. Golf, Many Walking Trails and Jogging Trails... There is also a Community Picnic Area for all to enjoy...... Community is PET Friendly with special Pet Park Areas..... Close To Schools, Shopping, Frederick Fairgrounds, Frederick MARC Station, Fort Detrick and Interstate 70 and Interstate 270.....
Listing Agent
(240) 310-6097 willi17vi@yahoo.com Taylor Properties License #641400 Listed on: 08/20/2025

Property Details
Home Type
- Condominium
Est. Annual Taxes
- $3,121
Year Built
- Built in 1990
HOA Fees
- $216 Monthly HOA Fees
Home Design
- Entry on the 1st floor
- Aluminum Siding
- Concrete Perimeter Foundation
Interior Spaces
- 1,032 Sq Ft Home
- Property has 1 Level
- Washer and Dryer Hookup
Bedrooms and Bathrooms
- 2 Main Level Bedrooms
- 1 Full Bathroom
Parking
- 1 Open Parking Space
- 1 Parking Space
- Paved Parking
- Parking Lot
- 1 Assigned Parking Space
- Unassigned Parking
Utilities
- Forced Air Heating and Cooling System
- Electric Water Heater
Listing and Financial Details
- Tax Lot D
- Assessor Parcel Number 1102172364
Community Details
Overview
- Association fees include insurance, lawn maintenance, snow removal, trash
- Low-Rise Condominium
- Fredericktowne Village Subdivision
Recreation
- Community Playground
Pet Policy
- Dogs and Cats Allowed
Map
Home Values in the Area
Average Home Value in this Area
Tax History
| Year | Tax Paid | Tax Assessment Tax Assessment Total Assessment is a certain percentage of the fair market value that is determined by local assessors to be the total taxable value of land and additions on the property. | Land | Improvement |
|---|---|---|---|---|
| 2025 | $3,140 | $185,000 | $55,000 | $130,000 |
| 2024 | $3,140 | $168,667 | $0 | $0 |
| 2023 | $2,787 | $152,333 | $0 | $0 |
| 2022 | $2,485 | $136,000 | $41,000 | $95,000 |
| 2021 | $2,311 | $127,333 | $0 | $0 |
| 2020 | $2,148 | $118,667 | $0 | $0 |
| 2019 | $1,994 | $110,000 | $29,000 | $81,000 |
| 2018 | $1,873 | $105,000 | $0 | $0 |
| 2017 | $1,724 | $110,000 | $0 | $0 |
| 2016 | $1,858 | $95,000 | $0 | $0 |
| 2015 | $1,858 | $95,000 | $0 | $0 |
| 2014 | $1,858 | $95,000 | $0 | $0 |
Property History
| Date | Event | Price | List to Sale | Price per Sq Ft |
|---|---|---|---|---|
| 11/05/2025 11/05/25 | Price Changed | $240,000 | -2.0% | $233 / Sq Ft |
| 08/20/2025 08/20/25 | For Sale | $245,000 | -- | $237 / Sq Ft |
Purchase History
| Date | Type | Sale Price | Title Company |
|---|---|---|---|
| Deed | $110,000 | -- | |
| Deed | $192,000 | -- | |
| Deed | $192,000 | -- | |
| Deed | $64,400 | -- | |
| Deed | $49,900 | -- | |
| Deed | $76,000 | -- |
Mortgage History
| Date | Status | Loan Amount | Loan Type |
|---|---|---|---|
| Previous Owner | $192,000 | Purchase Money Mortgage | |
| Previous Owner | $192,000 | Purchase Money Mortgage | |
| Closed | -- | No Value Available |
Source: Bright MLS
MLS Number: MDFR2069050
APN: 02-172364
- 823 Stratford Way Unit A
- 1501 Mohican Ct
- 1406 Willow Oak Dr
- 1511 Beverly Ct
- 1518 Beverly Ct
- 1603 Berry Rose Ct Unit 3D
- 1605 Berry Rose Ct Unit A
- 819 Aztec Dr
- 1589 Carey Place
- 815 Holden Rd
- 1144 Holden Rd
- 1133 Holden Rd
- 519 Prieur Rd
- 905 Holden Rd
- 903 Seminole Rd
- 822 Lindley Rd
- 518 Carroll Walk Ave
- 969 Holden Rd
- 961 Holden Rd
- 826 Creekway Dr
- 830 Chadwick Cir
- 1144 Holden Rd
- 675B E Church St Unit A
- 100 Holling Dr
- 1601 Pinder St
- 605 E 7th St
- 813 Bond St
- 562 Union St
- 400 E 7th St
- 280 Ensemble Way
- 262 Ensemble Way
- 742 Compass Way
- 813 N Market St Unit B
- 103 E 7th St
- 820 Motter Ave
- 260 Ensemble Way
- 202B Mill Pond Rd
- 412 Chapel Alley Unit 1
- 416 Chapel Alley Unit 3
- 1415 Trafalgar Ln
