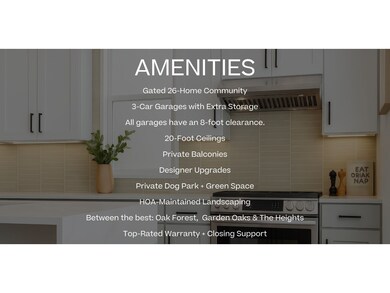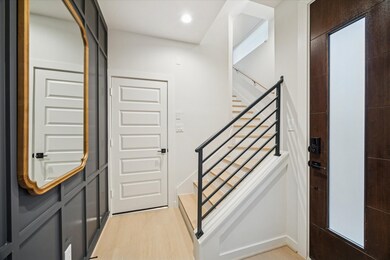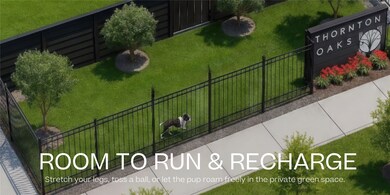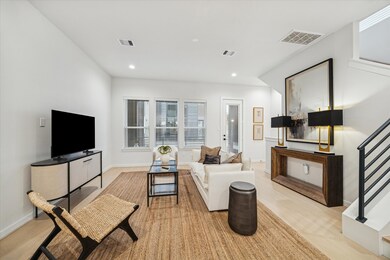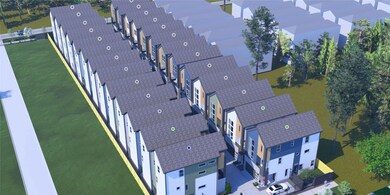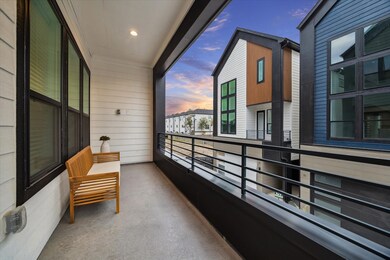811 Thornton Rd Unit B Houston, TX 77018
Oak Forest-Garden Oaks NeighborhoodEstimated payment $2,919/month
Highlights
- New Construction
- ENERGY STAR Certified Homes
- Home Energy Rating Service (HERS) Rated Property
- Gated Community
- Green Roof
- Deck
About This Home
Experience life at Thornton Oaks, a gated community in the heart of Garden Oaks and just minutes from The Heights. This thoughtfully designed floor plan offers 3 bedrooms, including a convenient first-floor guest suite. Enjoy a light-filled open layout on the second floor featuring a stylish kitchen with an oversized island and beautiful cabinetry, perfect for entertaining or relaxing at home and a private balcony. On the third floor is the luxurious primary suite with a spa-inspired bath and a large walk-in closet for ultimate comfort. An additional secondary bedroom completes this space. With a spacious 3-car garage, a private dog park, and flexible living spaces, these homes blend function and style seamlessly. Located near Houston’s best dining, shopping, and major freeways, Thornton Oaks delivers modern living in an unbeatable location.
Open House Schedule
-
Saturday, November 29, 20251:00 to 4:00 pm11/29/2025 1:00:00 PM +00:0011/29/2025 4:00:00 PM +00:00Add to Calendar
-
Sunday, November 30, 20251:00 to 4:00 pm11/30/2025 1:00:00 PM +00:0011/30/2025 4:00:00 PM +00:00Add to Calendar
Home Details
Home Type
- Single Family
Year Built
- Built in 2025 | New Construction
Lot Details
- 1,798 Sq Ft Lot
- East Facing Home
HOA Fees
- $100 Monthly HOA Fees
Parking
- 3 Car Attached Garage
- Tandem Garage
Home Design
- Contemporary Architecture
- Traditional Architecture
- Slab Foundation
- Composition Roof
- Wood Siding
- Cement Siding
- Vinyl Siding
- Radiant Barrier
Interior Spaces
- 1,918 Sq Ft Home
- 3-Story Property
- High Ceiling
- Living Room
- Breakfast Room
- Open Floorplan
- Home Office
- Fire and Smoke Detector
- Washer and Gas Dryer Hookup
Kitchen
- Breakfast Bar
- Walk-In Pantry
- Gas Oven
- Gas Cooktop
- Microwave
- Dishwasher
- Kitchen Island
- Quartz Countertops
- Disposal
- Instant Hot Water
Flooring
- Vinyl Plank
- Vinyl
Bedrooms and Bathrooms
- 3 Bedrooms
- En-Suite Primary Bedroom
- Double Vanity
- Bathtub with Shower
- Separate Shower
Eco-Friendly Details
- Home Energy Rating Service (HERS) Rated Property
- Green Roof
- ENERGY STAR Qualified Appliances
- Energy-Efficient Windows with Low Emissivity
- Energy-Efficient HVAC
- Energy-Efficient Lighting
- Energy-Efficient Insulation
- ENERGY STAR Certified Homes
Outdoor Features
- Balcony
- Deck
- Patio
- Rear Porch
Schools
- Durham Elementary School
- Black Middle School
- Waltrip High School
Utilities
- Central Heating and Cooling System
- Heating System Uses Gas
Community Details
Overview
- Association fees include common areas
- Kings Property Management Association, Phone Number (713) 956-1995
- Built by CitySide Homes
- Thornton Oaks Subdivision
Security
- Gated Community
Map
Home Values in the Area
Average Home Value in this Area
Property History
| Date | Event | Price | List to Sale | Price per Sq Ft |
|---|---|---|---|---|
| 11/24/2025 11/24/25 | For Sale | $449,990 | -- | $235 / Sq Ft |
Source: Houston Association of REALTORS®
MLS Number: 76058973
- 812 Thornton Rd Unit B
- 817 Thornton Rd Unit G
- 817 Thornton Rd Unit F
- 9388 Plan at Thornton Oaks
- 9384 Plan at Thornton Oaks
- 808 Woodcrest Dr Unit A
- 719 Thornton Rd Unit B
- 719 Thornton Rd Unit E
- 719 Thornton Rd Unit A
- 719 Thornton Rd Unit F
- 807 Martin St Unit D
- 807 Martin St Unit C
- 752 Curtin St
- 750 Curtin St
- 748 Curtin St
- 744 Curtin St
- 742 Curtin St
- 810 Martin St
- 535 Azaleadell Dr
- 624 Thornton Oaks Ln
- 803 Thornton Rd Unit F
- 806 Thornton Rd Unit C
- 4528 Curtin Park Ct
- 638 Heidrich St Unit 20
- 4516 Curtin Park Ct
- 602 Thornton Oaks Ln
- 717 Janisch Rd Unit D
- 717 Janisch Rd Unit C
- 650 Westcross St Unit 83
- 650 Westcross St Unit 84
- 4840 N Shepherd Dr
- 4715 Independence Heights Ln
- 648 Westcross St Unit 801
- 622 Janisch Rd Unit I
- 622 Janisch Rd Unit K
- 594 Janisch Rd
- 426 Sikes St Unit B
- 4615 Indie Heights Ln Houston Tx 77018
- 556 Janisch Rd
- 641 W Crosstimbers St

