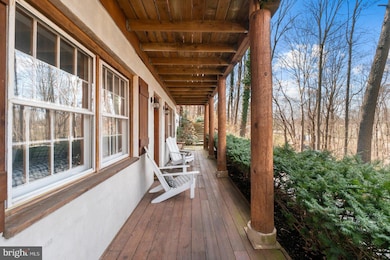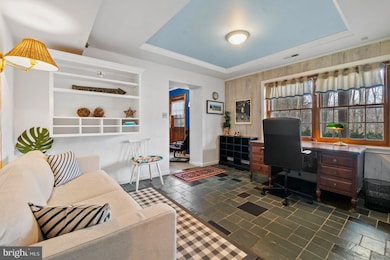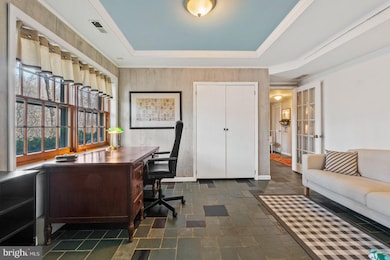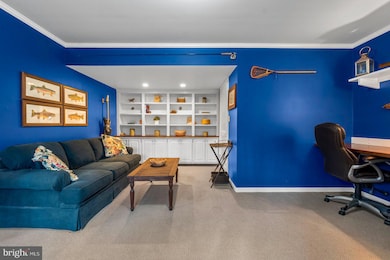811 Upper Glencoe Rd Sparks Glencoe, MD 21152
Highlights
- View of Trees or Woods
- Deck
- Wooded Lot
- Sparks Elementary School Rated A-
- Private Lot
- Wood Flooring
About This Home
This one of a kind custom-built log cabin is nestled within a lush woodland, a true one-of-a-kind gem. This stunning property offers four spacious bedrooms and three full bathrooms, ensuring both comfort and convenience for residents and guests alike. The cabin features a covered porch, an inviting balcony, and a wrap-around patio, providing ample outdoor spaces to enjoy the tranquility of nature.
You'll appreciate the added luxury of a screened-in porch, perfect for bug-free outdoor relaxation, rain or shine. The open-concept design of the cabin's interior offers expansive living spaces, blending rustic charm with modern comfort seamlessly. This fully furnished rental is ready for you to move right in – simply bring your bags and start enjoying the serene ambiance of this woodland retreat. Imagine cozy evenings by the fireplace, the aromas of home-cooked meals, and the soothing sounds of the forest as your backdrop.
Located in a secluded yet accessible area, you'll have the best of both worlds: the serenity of nature and the convenience of nearby amenities. Explore hiking trails, fly fishing in the Gunpowder, or simply immerse yourself in the natural beauty surrounding you. All of this while being minutes from Hunt Valley, I-83, Wegmans, and other shopping options.
This log cabin isn't just a residence; it's a destination for creating cherished memories and embracing the wonders of the great outdoors.
Listing Agent
(443) 980-2551 courtney@thepleissgroup.com EXP Realty, LLC License #661864 Listed on: 10/13/2025

Home Details
Home Type
- Single Family
Year Built
- Built in 1979
Lot Details
- 2.75 Acre Lot
- Stone Retaining Walls
- Extensive Hardscape
- Private Lot
- Wooded Lot
- Backs to Trees or Woods
- Property is in excellent condition
Parking
- Driveway
Home Design
- Cabin
- Slab Foundation
- Log Walls
- Wood Siding
Interior Spaces
- 3,000 Sq Ft Home
- Property has 3 Levels
- Beamed Ceilings
- Ceiling Fan
- Fireplace
- Window Treatments
- Family Room Off Kitchen
- Combination Kitchen and Dining Room
- Views of Woods
- Flood Lights
Kitchen
- Breakfast Area or Nook
- Eat-In Kitchen
- Stove
- Built-In Microwave
- Dishwasher
- Stainless Steel Appliances
- Kitchen Island
- Upgraded Countertops
Flooring
- Wood
- Partially Carpeted
- Slate Flooring
- Ceramic Tile
Bedrooms and Bathrooms
- Walk-In Closet
- Bathtub with Shower
- Walk-in Shower
Laundry
- Laundry in unit
- Dryer
- Washer
Outdoor Features
- Balcony
- Deck
- Screened Patio
- Exterior Lighting
- Shed
- Outbuilding
- Outdoor Grill
- Wrap Around Porch
Schools
- Sparks Elementary School
- Hereford Middle School
- Hereford High School
Utilities
- Forced Air Heating and Cooling System
- Electric Water Heater
- On Site Septic
Listing and Financial Details
- Residential Lease
- Security Deposit $5,500
- 3-Month Min and 24-Month Max Lease Term
- Available 10/15/25
Community Details
Overview
- No Home Owners Association
- Sparks Glencoe Subdivision
Pet Policy
- Pets allowed on a case-by-case basis
- Pet Deposit Required
Map
Source: Bright MLS
MLS Number: MDBC2143172
- 15929 York Rd
- 15 Chesterfield Ct
- 15801 Ensor Mill Rd
- 15317 York Rd
- 10 Glencoe Manor Ct
- 1444 Glencoe Rd
- 1623 Glencoe Rd
- 8 Henderson Hill Ct
- 1912 Corbridge Ln
- 14943 York Rd
- 700 Maplehurst Ln
- 1016 Cold Bottom Rd
- 0 4 321 Ac Ns Belfast 1500 W Priceville Rd Unit MDBC2121764
- 1018 Belfast Rd
- 745 Monkton Rd
- 2049 Corbett Rd
- 329 Everett Rd
- 16905 Daisy Dell Ct
- 1901 Monkton Rd
- 1211 Belfast Rd
- 15841 York Rd
- 851 Bacon Hall Rd
- 2013 Shepperd Rd
- 10 Far Corners Loop
- 20 Rain Flower Path Unit 304
- 178 English Run Cir
- 76 English Run Cir
- 4 Roberts Path
- 13721 Hunt Valley Ct
- 100 Shawan Rd
- 400 Symphony Cir
- 900 Hidden Moss Dr
- 545 Ensemble Ct
- 557 Rhapsody Ct Unit 557
- 3 Iron Mill Garth
- 726 Weil Mandel Way
- 2414 Stanwick Rd
- 13212 Beaver Dam Rd
- 218 Hickory Hollow Ct
- 10710 Beaver Dam Rd






