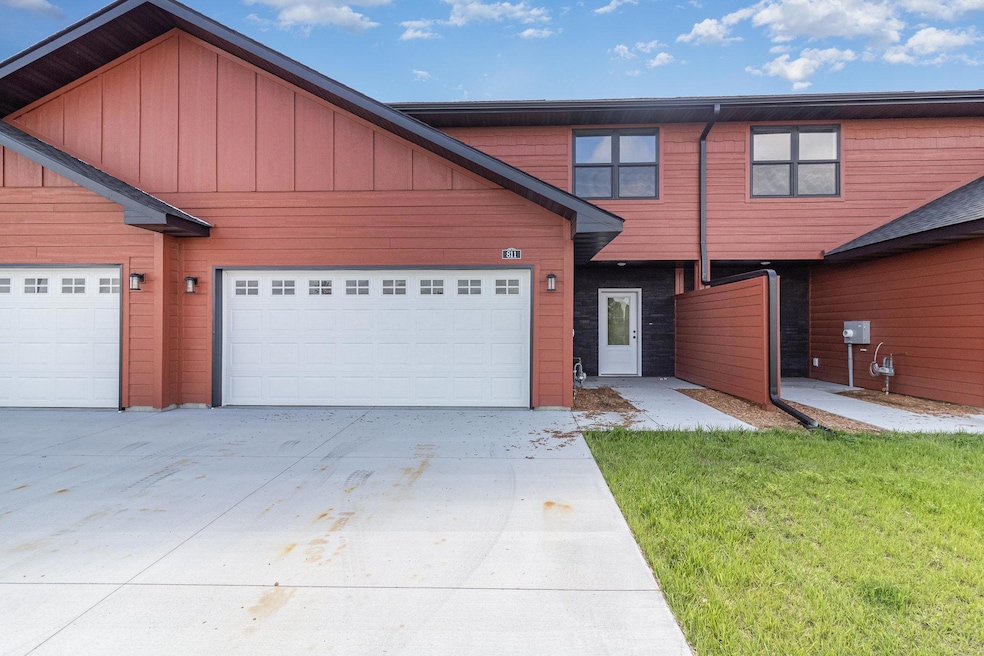
811 Viburnum St Belle Plaine, MN 56011
Estimated payment $2,065/month
Highlights
- New Construction
- The kitchen features windows
- Eat-In Kitchen
- Stainless Steel Appliances
- 2 Car Attached Garage
- Walk-In Closet
About This Home
Welcome home to this brand-new 3-bedroom, 3-bathroom townhome nestled within the Prairie Gardens Development close to schools and walking trails. Crafted with meticulous attention to detail by renowned builder Gary Crosby Construction, this home is a true masterpiece. Step inside and bask in the radiant glow of natural light streaming through oversized windows, creating a warm and inviting atmosphere throughout the home. The open and spacious floor plan seamlessly connects the living, dining, and kitchen areas, making it perfect for both everyday living and entertaining. Step into the kitchen which boasts High definition custom laminate countertops, a center island, pantry, and top-of-the-line stainless steel appliances, Luxury Vinyl. Dine al fresco with the patio door conveniently located by the kitchen. The spacious primary bedroom offers a private oasis with a beautifully designed en-suite bathroom and ample closet space.
Townhouse Details
Home Type
- Townhome
Est. Annual Taxes
- $2,070
Year Built
- Built in 2024 | New Construction
HOA Fees
- $250 Monthly HOA Fees
Parking
- 2 Car Attached Garage
- Garage Door Opener
Interior Spaces
- 1,770 Sq Ft Home
- 2-Story Property
- Living Room
- Washer and Dryer Hookup
Kitchen
- Eat-In Kitchen
- Range
- Microwave
- Dishwasher
- Stainless Steel Appliances
- The kitchen features windows
Bedrooms and Bathrooms
- 3 Bedrooms
- Walk-In Closet
Additional Features
- Patio
- Lot Dimensions are 107x68x90x32
- Forced Air Heating and Cooling System
Community Details
- Association fees include maintenance structure, lawn care, snow removal
- Prairie Gardens Of Belle Plaine Homeowner Associat Association, Phone Number (612) 245-6363
- Built by GARY CROSBY CONSTRUCTION LLC
- Prairie Gardens Community
- Prairie Gardens Subdivision
Listing and Financial Details
- Assessor Parcel Number 201060060
Map
Home Values in the Area
Average Home Value in this Area
Tax History
| Year | Tax Paid | Tax Assessment Tax Assessment Total Assessment is a certain percentage of the fair market value that is determined by local assessors to be the total taxable value of land and additions on the property. | Land | Improvement |
|---|---|---|---|---|
| 2025 | $2,070 | $154,800 | $40,900 | $113,900 |
| 2024 | $1,196 | $134,800 | $35,500 | $99,300 |
| 2023 | $222 | $79,700 | $33,200 | $46,500 |
| 2022 | $42 | $31,900 | $31,900 | $0 |
Property History
| Date | Event | Price | Change | Sq Ft Price |
|---|---|---|---|---|
| 06/18/2025 06/18/25 | For Sale | $299,900 | -- | $169 / Sq Ft |
Similar Homes in Belle Plaine, MN
Source: NorthstarMLS
MLS Number: 6727681
APN: 20-106-006-0
- 813 Viburnum St
- 809 Horizon Ct
- 918 Prestwick Dr
- TBD (Outlot B) Chatfield Commercial Park First Addition - Outlot
- 926 Prestwick Dr
- 930 Prestwick Dr
- 923 Prestwick Dr
- TBD Outlot C - Chatfield Commercial Park
- 942 Prestwick Dr
- 931 Prestwick Dr
- 939 Prestwick Dr
- 1001 Commerce Dr W
- 970 Prestwick Dr
- 974 Prestwick Dr
- 978 Prestwick Dr
- 960 Ashford Rd
- 1381 Robert Creek Curve
- 933 Cobblestone Ln
- xxxx Meridian St S
- TBD S Chestnut St
- 200 W State St
- 1201 Enterprise Dr E
- 201 El Dorado Dr
- 405 Seville Dr
- 285 Creek Ln S
- 204 Nolden Ln Unit 1
- 700 Bradbury Cir
- 401 2nd St E Unit 4
- 617 2nd St NW
- 116 1st Ave NW
- 1008 3rd St NE
- 1200 4th St NE
- 870-880 Kingsway
- 255 Maple Ln SE
- 5395 Robinwood Ct
- 5370 Robinwood Ct
- 102 Chalupsky Ave SE
- 411 N 3rd St
- 128 2nd St
- 221 Bridge St






