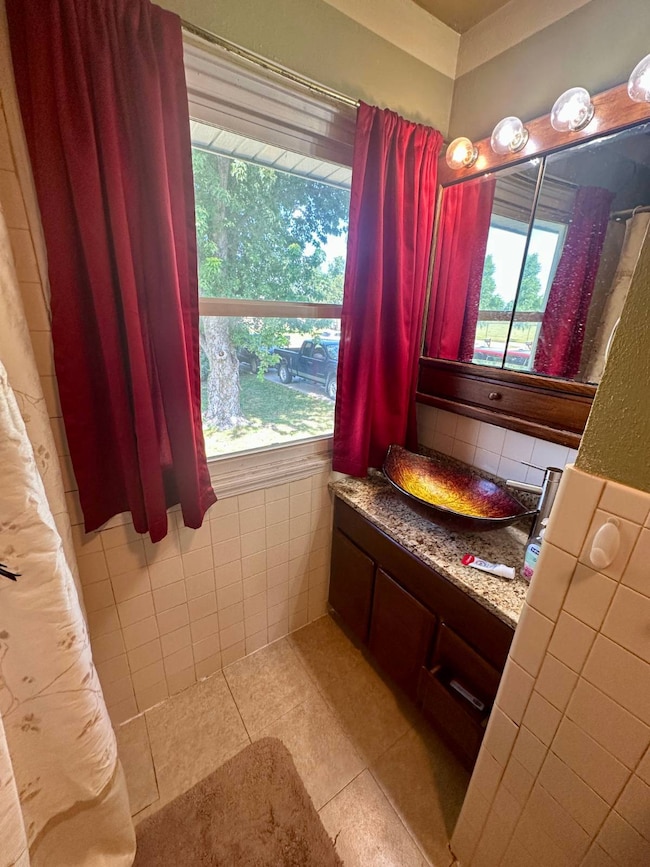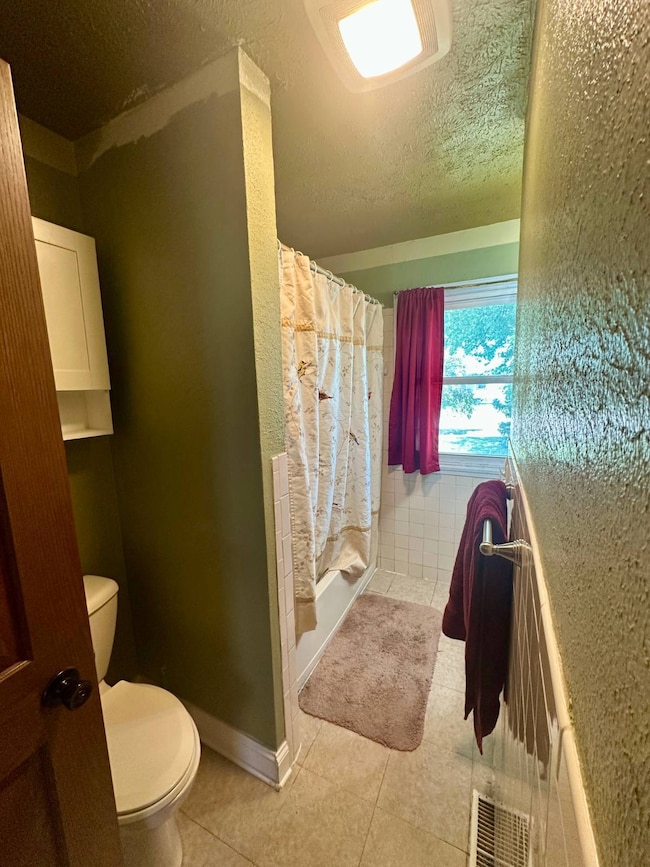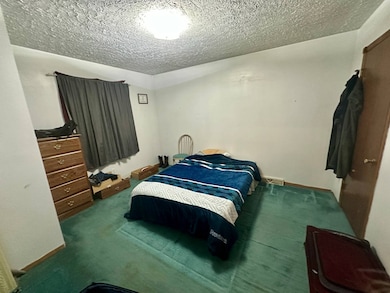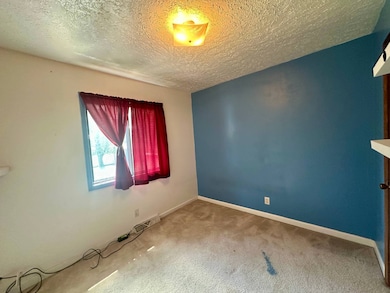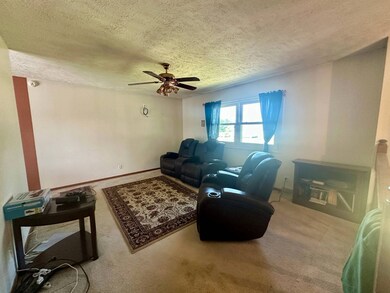811 W 10th St Schuyler, NE 68661
Estimated payment $1,609/month
Highlights
- Open Floorplan
- 1 Car Attached Garage
- Shed
- Deck
- Living Room
- Forced Air Heating and Cooling System
About This Home
Spacious Four Bedroom, Two Bathroom Gem Welcome to your next home! This inviting split entry residence offers the perfect blend of comfort, style, and practicality. Featuring four well-appointed bedrooms and two full bathrooms, there is plenty of space for family, guests, or a home office. Step inside to discover a modernized kitchen, thoughtfully updated to provide both functionality and ample room for culinary adventures. Whether you love to entertain or just enjoy daily meals with loved ones, you'll appreciate the generous layout and sleek finishes. The open-concept living and dining areas flow effortlessly, making the home feel bright and welcoming. Step out onto the brand new deck-an ideal spot for morning coffee, weekend barbecues, or simply unwinding while overlooking your private, fenced backyard. The outdoor space is perfect for children, pets, or gardening enthusiasts, and offers peace of mind with its secure enclosure. To top it all off, the backyard boasts not one, but two storage sheds, giving you plenty of space to store tools, sporting equipment, or seasonal items. Everything has its place, so you can keep your home organized and clutter-free. Don't miss out on the opportunity to make this comfortable and beautifully updated home yours. Schedule a viewing today and experience all it has to offer!
Home Details
Home Type
- Single Family
Est. Annual Taxes
- $2,253
Year Built
- Built in 1979 | Remodeled in 1995
Lot Details
- 10,758 Sq Ft Lot
- Fenced
Parking
- 1 Car Attached Garage
Home Design
- Frame Construction
- Asphalt Roof
- Vinyl Siding
Interior Spaces
- 993 Sq Ft Home
- 1-Story Property
- Open Floorplan
- Living Room
- Finished Basement
- Basement Fills Entire Space Under The House
Kitchen
- Oven
- Dishwasher
- Laminate Countertops
Flooring
- Carpet
- Laminate
Bedrooms and Bathrooms
- 4 Bedrooms
- 2 Full Bathrooms
Outdoor Features
- Deck
- Shed
Utilities
- Forced Air Heating and Cooling System
Map
Home Values in the Area
Average Home Value in this Area
Tax History
| Year | Tax Paid | Tax Assessment Tax Assessment Total Assessment is a certain percentage of the fair market value that is determined by local assessors to be the total taxable value of land and additions on the property. | Land | Improvement |
|---|---|---|---|---|
| 2025 | $2,254 | $191,165 | $34,235 | $156,930 |
| 2024 | $2,254 | $152,825 | $20,685 | $132,140 |
| 2023 | $2,659 | $143,925 | $17,985 | $125,940 |
| 2022 | $2,103 | $118,210 | $11,810 | $106,400 |
| 2021 | $2,150 | $115,570 | $11,810 | $103,760 |
| 2020 | $2,085 | $110,705 | $6,945 | $103,760 |
| 2019 | $1,776 | $95,765 | $6,945 | $88,820 |
| 2018 | $1,777 | $95,765 | $6,945 | $88,820 |
| 2017 | $1,795 | $95,765 | $6,945 | $88,820 |
| 2016 | $1,595 | $88,130 | $5,970 | $82,160 |
| 2015 | $1,662 | $88,130 | $5,970 | $82,160 |
| 2014 | $1,699 | $81,580 | $5,970 | $75,610 |
Property History
| Date | Event | Price | List to Sale | Price per Sq Ft |
|---|---|---|---|---|
| 11/07/2025 11/07/25 | Price Changed | $270,000 | -5.3% | $272 / Sq Ft |
| 09/02/2025 09/02/25 | For Sale | $285,000 | -- | $287 / Sq Ft |
Purchase History
| Date | Type | Sale Price | Title Company |
|---|---|---|---|
| Warranty Deed | $95,000 | Platte County Title & Escrow |
Mortgage History
| Date | Status | Loan Amount | Loan Type |
|---|---|---|---|
| Open | $99,132 | New Conventional |
Source: My State MLS
MLS Number: 11566777
APN: 1206475.00

