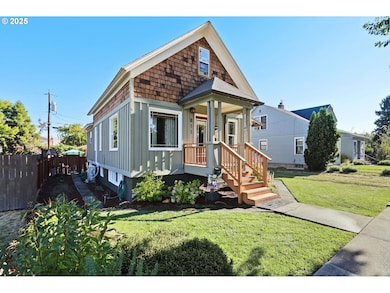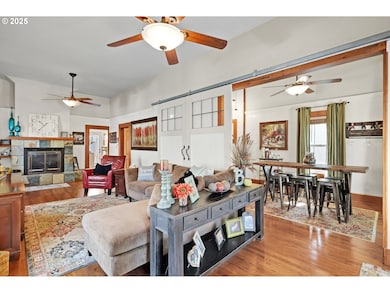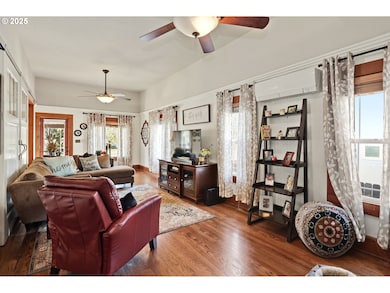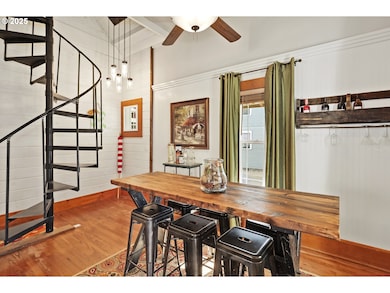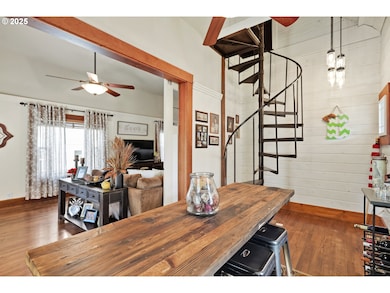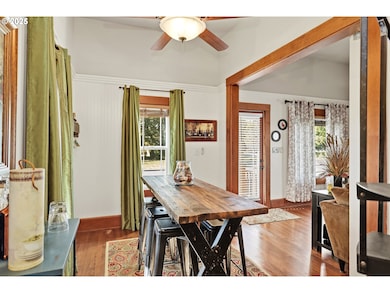811 W 9th St the Dalles, OR 97058
Estimated payment $2,580/month
Highlights
- RV Access or Parking
- Vaulted Ceiling
- Victorian Architecture
- Territorial View
- Wood Flooring
- Private Yard
About This Home
Charming 3 bed, 3 bath updated home w/ 2,039 SQFT. The home features hardwood floors, high ceilings, and a tiled gas fireplace that creates a cozy focal point in the living room. The cute and functional kitchen offers plenty of workspace, perfect for everyday meals or entertaining guests. A spiral staircase leads to a private upstairs bedroom and bath, while the lower level boasts a spacious master suite for ultimate privacy and comfort. Ample storage storage throughout the home. Enjoy your mornings or evenings on the back deck overlooking the fenced, manicured yard and patio, an ideal space for relaxing or gathering with friends. The detached garage adds convenience and additional storage. Full of character, charm, and inviting curb appeal, this home is a must-see!
Home Details
Home Type
- Single Family
Est. Annual Taxes
- $2,517
Year Built
- Built in 1900
Lot Details
- 4,791 Sq Ft Lot
- Fenced
- Level Lot
- Private Yard
- Property is zoned RH
Parking
- 1 Car Detached Garage
- Driveway
- Off-Street Parking
- RV Access or Parking
Home Design
- Victorian Architecture
- Cottage
- Composition Roof
- Board and Batten Siding
- Concrete Perimeter Foundation
- Cedar
Interior Spaces
- 2,039 Sq Ft Home
- 3-Story Property
- Vaulted Ceiling
- Ceiling Fan
- Gas Fireplace
- Double Pane Windows
- Vinyl Clad Windows
- Family Room
- Living Room
- Dining Room
- Territorial Views
- Finished Basement
- Partial Basement
- Laundry Room
Kitchen
- Free-Standing Gas Range
- Microwave
- Dishwasher
- Tile Countertops
Flooring
- Wood
- Tile
Bedrooms and Bathrooms
- 3 Bedrooms
Outdoor Features
- Patio
Schools
- Colonel Wright Elementary School
- The Dalles Middle School
- The Dalles High School
Utilities
- Ductless Heating Or Cooling System
- Mini Split Air Conditioners
- Heat Pump System
- Gas Water Heater
Community Details
- No Home Owners Association
Listing and Financial Details
- Assessor Parcel Number 15916
Map
Home Values in the Area
Average Home Value in this Area
Tax History
| Year | Tax Paid | Tax Assessment Tax Assessment Total Assessment is a certain percentage of the fair market value that is determined by local assessors to be the total taxable value of land and additions on the property. | Land | Improvement |
|---|---|---|---|---|
| 2024 | $2,517 | $139,853 | -- | -- |
| 2023 | $2,444 | $135,780 | $0 | $0 |
| 2022 | $2,390 | $39,927 | $0 | $0 |
| 2021 | $2,316 | $38,764 | $0 | $0 |
| 2020 | $2,259 | $37,635 | $0 | $0 |
| 2019 | $2,386 | $36,539 | $0 | $0 |
| 2018 | $2,319 | $117,124 | $0 | $0 |
| 2017 | $2,246 | $113,713 | $0 | $0 |
| 2016 | $2,197 | $110,401 | $0 | $0 |
| 2015 | $2,113 | $107,185 | $0 | $0 |
| 2014 | $2,100 | $104,063 | $0 | $0 |
Property History
| Date | Event | Price | List to Sale | Price per Sq Ft |
|---|---|---|---|---|
| 11/29/2025 11/29/25 | Pending | -- | -- | -- |
| 09/27/2025 09/27/25 | For Sale | $450,000 | -- | $221 / Sq Ft |
Purchase History
| Date | Type | Sale Price | Title Company |
|---|---|---|---|
| Warranty Deed | $279,000 | Wasco Title Inc |
Mortgage History
| Date | Status | Loan Amount | Loan Type |
|---|---|---|---|
| Open | $251,100 | New Conventional |
Source: Regional Multiple Listing Service (RMLS)
MLS Number: 631101729
APN: 15916
- 719 W 11th St
- 990 W 8th Place
- 608 W 6th St
- 906 Garrison St
- 602 W 13th St
- 529 W 3rd Place
- 1832 Cherry Heights Rd
- 0 W 16th St
- 309 W 7th St
- 209 1/2 W 5th Place
- 216 E 5th St
- 115 W Scenic Dr
- 522 W 22nd St
- 1622 W 12th St
- 0 Sandstone Way
- 319 E 7th St
- 417 Park Place
- 2500 Wright St
- 1014 Laughlin St
- 531 E 8th St

