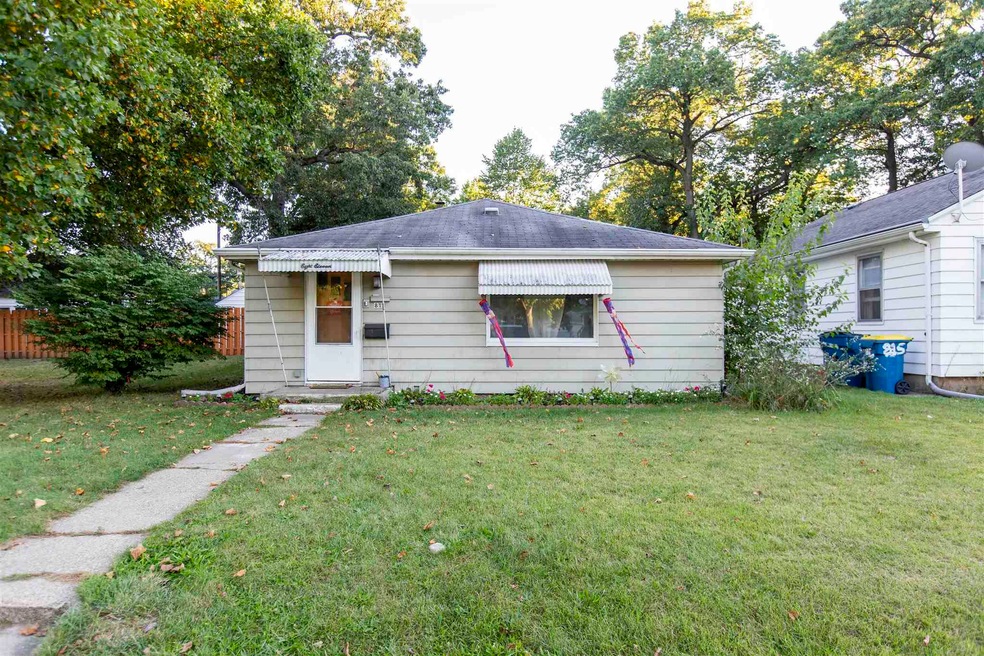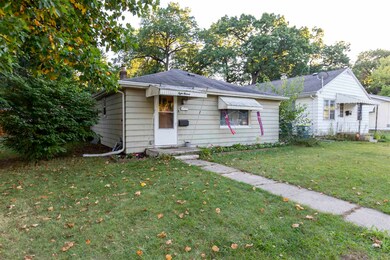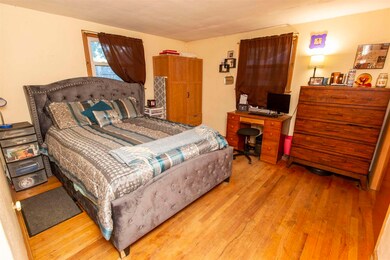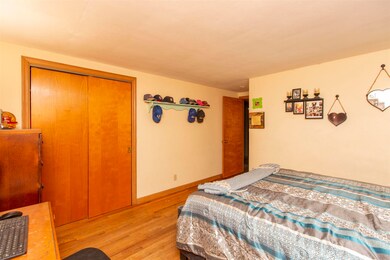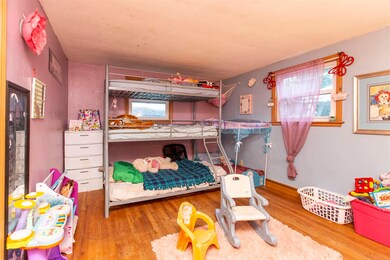
811 W Broadway St Mishawaka, IN 46545
Highlights
- Above Ground Pool
- Wood Flooring
- Forced Air Heating and Cooling System
- Ranch Style House
- 1 Car Detached Garage
- Wood Fence
About This Home
As of November 2021Cute Mishawaka bungalow is now available for your consideration! You are initially greeted in the large living room semi open to the formal dining room with built-ins. Nice size galley kitchen with plenty of cabinetry space. The 3 main level bedrooms are nice size and share the full hallway bathroom. Partially finished lower level adds even more living space. Fenced backyard creates privacy & gives access to the one car detached garage. Located in close proximity to Mishawaka River Walk, Parks and Downtown!
Home Details
Home Type
- Single Family
Est. Annual Taxes
- $915
Year Built
- Built in 1954
Lot Details
- 5,545 Sq Ft Lot
- Lot Dimensions are 42 x 132
- Wood Fence
- Level Lot
Parking
- 1 Car Detached Garage
Home Design
- Ranch Style House
- Shingle Roof
Interior Spaces
- Partially Finished Basement
- Basement Fills Entire Space Under The House
- Electric Dryer Hookup
Flooring
- Wood
- Tile
Bedrooms and Bathrooms
- 3 Bedrooms
- 1 Full Bathroom
Schools
- Liberty Elementary School
- John Young Middle School
- Mishawaka High School
Utilities
- Forced Air Heating and Cooling System
- Heating System Uses Gas
Additional Features
- Above Ground Pool
- Suburban Location
Community Details
- Community Pool
Listing and Financial Details
- Assessor Parcel Number 71-09-09-353-004.000-023
Ownership History
Purchase Details
Home Financials for this Owner
Home Financials are based on the most recent Mortgage that was taken out on this home.Purchase Details
Home Financials for this Owner
Home Financials are based on the most recent Mortgage that was taken out on this home.Purchase Details
Purchase Details
Home Financials for this Owner
Home Financials are based on the most recent Mortgage that was taken out on this home.Purchase Details
Home Financials for this Owner
Home Financials are based on the most recent Mortgage that was taken out on this home.Purchase Details
Purchase Details
Similar Homes in the area
Home Values in the Area
Average Home Value in this Area
Purchase History
| Date | Type | Sale Price | Title Company |
|---|---|---|---|
| Warranty Deed | $250,000 | None Available | |
| Interfamily Deed Transfer | -- | None Available | |
| Deed | -- | Metropolitan Title | |
| Deed | $55,000 | -- | |
| Warranty Deed | -- | Metropolitan Title In Llc | |
| Deed | -- | -- | |
| Quit Claim Deed | -- | None Available | |
| Warranty Deed | $250,000 | Klatch Louis |
Mortgage History
| Date | Status | Loan Amount | Loan Type |
|---|---|---|---|
| Open | $121,250 | New Conventional | |
| Closed | $121,250 | New Conventional | |
| Previous Owner | $74,130 | FHA |
Property History
| Date | Event | Price | Change | Sq Ft Price |
|---|---|---|---|---|
| 11/16/2021 11/16/21 | Sold | $125,000 | +2.5% | $108 / Sq Ft |
| 10/10/2021 10/10/21 | Pending | -- | -- | -- |
| 10/07/2021 10/07/21 | Price Changed | $122,000 | -4.7% | $105 / Sq Ft |
| 10/03/2021 10/03/21 | Price Changed | $128,000 | -5.2% | $110 / Sq Ft |
| 09/29/2021 09/29/21 | For Sale | $135,000 | +78.8% | $116 / Sq Ft |
| 08/28/2015 08/28/15 | Sold | $75,500 | -5.5% | $65 / Sq Ft |
| 07/08/2015 07/08/15 | Pending | -- | -- | -- |
| 04/28/2015 04/28/15 | For Sale | $79,900 | +45.3% | $69 / Sq Ft |
| 03/29/2013 03/29/13 | Sold | $55,000 | -21.3% | $47 / Sq Ft |
| 02/25/2013 02/25/13 | Pending | -- | -- | -- |
| 11/21/2012 11/21/12 | For Sale | $69,900 | -- | $60 / Sq Ft |
Tax History Compared to Growth
Tax History
| Year | Tax Paid | Tax Assessment Tax Assessment Total Assessment is a certain percentage of the fair market value that is determined by local assessors to be the total taxable value of land and additions on the property. | Land | Improvement |
|---|---|---|---|---|
| 2024 | $1,433 | $114,100 | $17,900 | $96,200 |
| 2023 | $1,368 | $120,700 | $17,900 | $102,800 |
| 2022 | $1,368 | $121,100 | $17,900 | $103,200 |
| 2021 | $942 | $86,700 | $10,600 | $76,100 |
| 2020 | $915 | $86,700 | $10,600 | $76,100 |
| 2019 | $710 | $77,800 | $9,500 | $68,300 |
| 2018 | $645 | $74,900 | $9,000 | $65,900 |
| 2017 | $663 | $73,000 | $9,000 | $64,000 |
| 2016 | $631 | $73,000 | $9,000 | $64,000 |
| 2014 | $85 | $57,000 | $9,000 | $48,000 |
| 2013 | $811 | $79,200 | $9,000 | $70,200 |
Agents Affiliated with this Home
-
Kyle Lechlitner

Seller's Agent in 2021
Kyle Lechlitner
Trueblood Real Estate
(574) 229-8281
23 in this area
95 Total Sales
-
Valarie Lester

Buyer's Agent in 2021
Valarie Lester
Berkshire Hathaway HomeServices Northern Indiana Real Estate
(503) 828-4733
35 in this area
170 Total Sales
-
J
Seller's Agent in 2015
Janessa Traylor
Cressy & Everett - South Bend
-
B
Seller Co-Listing Agent in 2015
Bob Hawley
Cressy & Everett - South Bend
-
Rodger Pendl

Buyer's Agent in 2015
Rodger Pendl
eXp Realty, LLC
(574) 246-1004
55 in this area
324 Total Sales
-
J
Seller's Agent in 2013
John Tiffany
Tiffany Group Real Estate Advisors LLC
Map
Source: Indiana Regional MLS
MLS Number: 202141006
APN: 71-09-09-353-004.000-023
- 808 Webster St
- 515 S Logan St
- 742 S 36th St
- 501 W Lawrence St
- 825 S Logan St
- 741 S 36th St
- 929 W Borley Ave
- 809 S 36th St
- 423 Fairmount Ave
- 512 Webster St
- 3419 E Jefferson Square
- 927 S 36th St
- 324 W Mishawaka Ave
- 821 S 34th St
- 711 Ann St
- 3312 Mishawaka Ave
- 214 W Grove St
- 521 W Lowell Ave
- 625 S 32nd St
- 3122 Sunnymede Ave
