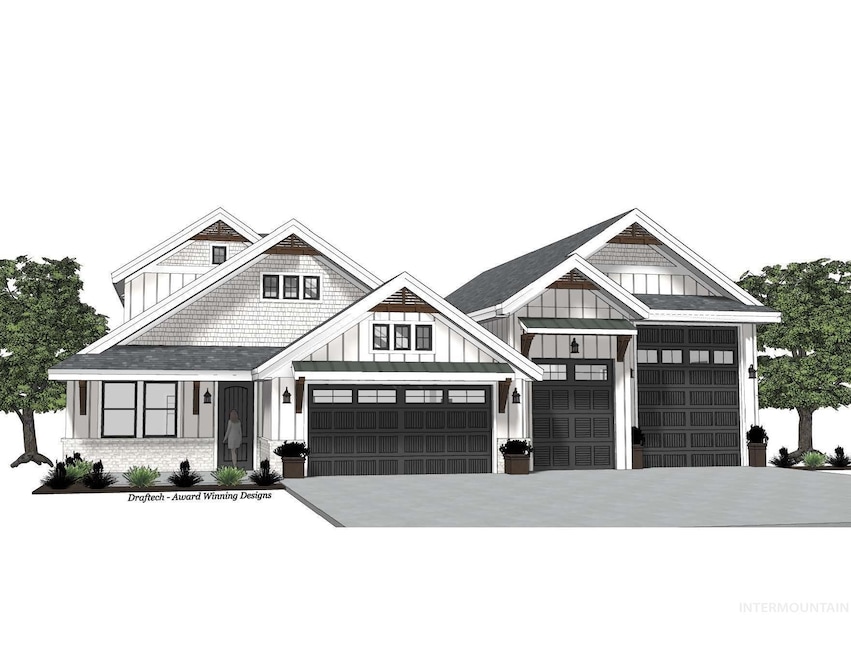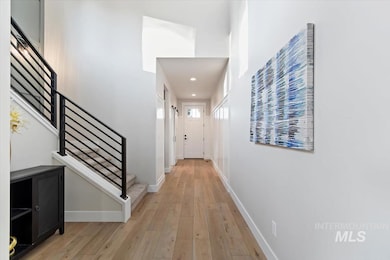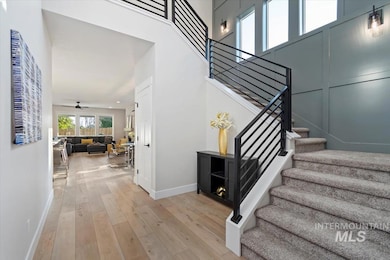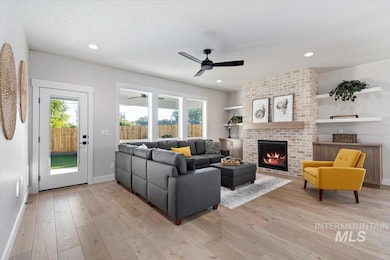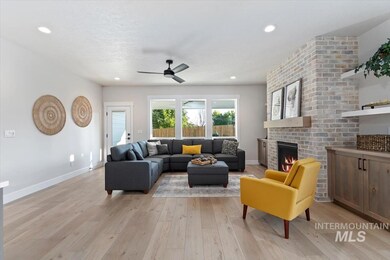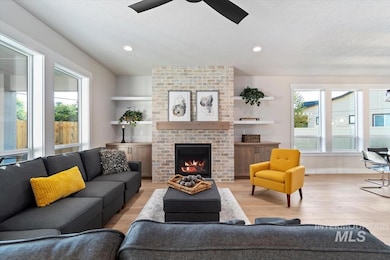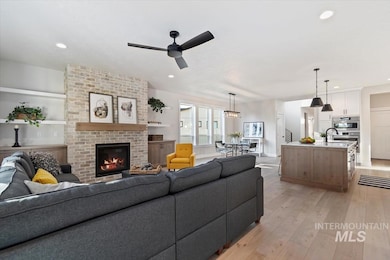PENDING
NEW CONSTRUCTION
$82K PRICE INCREASE
Estimated payment $4,072/month
Total Views
1,107
4
Beds
3
Baths
2,662
Sq Ft
$279
Price per Sq Ft
Highlights
- New Construction
- Corner Lot
- Covered Patio or Porch
- RV Access or Parking
- Great Room
- 6 Car Attached Garage
About This Home
Custom Build Job. Pictures are of a similar home.
Listing Agent
Silvercreek Realty Group Brokerage Phone: 208-377-0422 Listed on: 12/30/2024

Home Details
Home Type
- Single Family
Est. Annual Taxes
- $1,219
Year Built
- Built in 2024 | New Construction
Lot Details
- 9,148 Sq Ft Lot
- Partially Fenced Property
- Vinyl Fence
- Corner Lot
- Drip System Landscaping
- Sprinkler System
HOA Fees
- $50 Monthly HOA Fees
Parking
- 6 Car Attached Garage
- Driveway
- Open Parking
- RV Access or Parking
Home Design
- Frame Construction
- Architectural Shingle Roof
- Composition Roof
- Stone
Interior Spaces
- 2,662 Sq Ft Home
- 1-Story Property
- Gas Fireplace
- Great Room
- Crawl Space
Kitchen
- Breakfast Bar
- Built-In Oven
- Built-In Range
- Microwave
- Dishwasher
- Kitchen Island
- Disposal
Flooring
- Carpet
- Tile
Bedrooms and Bathrooms
- 4 Main Level Bedrooms
- Split Bedroom Floorplan
- En-Suite Primary Bedroom
- Walk-In Closet
- 3 Bathrooms
Outdoor Features
- Covered Patio or Porch
Schools
- Centennial Elementary School
- West Middle Nam
- Nampa High School
Utilities
- Forced Air Heating and Cooling System
- Heating System Uses Natural Gas
- Gas Water Heater
- High Speed Internet
- Cable TV Available
Community Details
- Built by Gingrich Homes
Listing and Financial Details
- Assessor Parcel Number R3199660100
Map
Create a Home Valuation Report for This Property
The Home Valuation Report is an in-depth analysis detailing your home's value as well as a comparison with similar homes in the area
Home Values in the Area
Average Home Value in this Area
Tax History
| Year | Tax Paid | Tax Assessment Tax Assessment Total Assessment is a certain percentage of the fair market value that is determined by local assessors to be the total taxable value of land and additions on the property. | Land | Improvement |
|---|---|---|---|---|
| 2025 | $1,244 | $139,700 | $139,700 | -- |
| 2024 | $1,244 | $139,700 | $139,700 | -- |
| 2023 | $1,244 | $165,100 | $165,100 | $0 |
| 2022 | $937 | $127,000 | $127,000 | $0 |
Source: Public Records
Property History
| Date | Event | Price | Change | Sq Ft Price |
|---|---|---|---|---|
| 01/28/2025 01/28/25 | Pending | -- | -- | -- |
| 01/28/2025 01/28/25 | Price Changed | $742,285 | +12.5% | $279 / Sq Ft |
| 12/30/2024 12/30/24 | For Sale | $659,900 | -- | $248 / Sq Ft |
Source: Intermountain MLS
Purchase History
| Date | Type | Sale Price | Title Company |
|---|---|---|---|
| Warranty Deed | -- | Titleone |
Source: Public Records
Source: Intermountain MLS
MLS Number: 98932024
APN: 31996601 0
Nearby Homes
- 124 S Beechwood Dr
- 719 W Arbor Pointe Way
- 120 S Westwood Blvd
- 641 W Redwood Ln
- 97 S State St
- 428 W Washington Ave
- 940 W Heather Woods Dr
- 520 Arrowhead Dr
- 906 Bonnie Brae Dr
- 937 Hamilton Place
- 335 W Lincoln Ave
- 61 S Canyon St
- 304 Walnut Creek Way
- 20 S Cobblestone Ct
- 238 Walnut Creek Way
- 232 Meffan Ave
- 1410 10th Ave S
- 1101 W Blaine Ave
- 1107 W Blaine Ave
- 1113 W Blaine Ave
