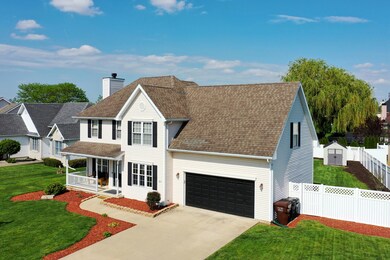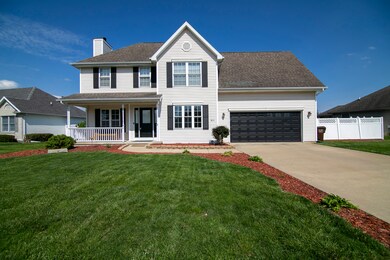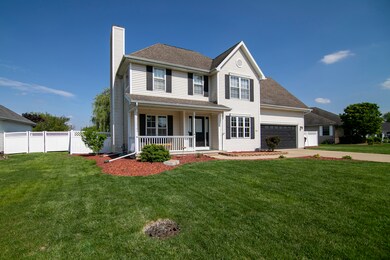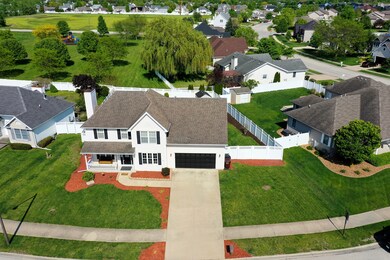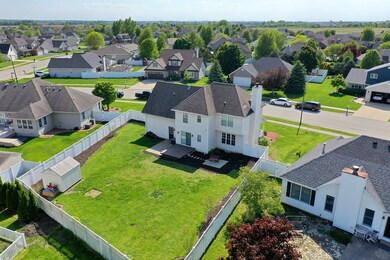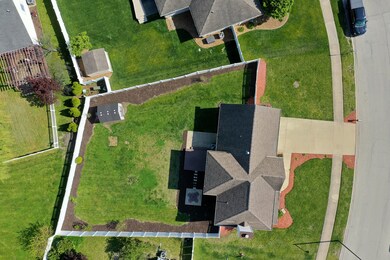
811 White Tail Bend Manteno, IL 60950
Highlights
- Deck
- Traditional Architecture
- Fenced Yard
- Property is near a park
- Whirlpool Bathtub
- 2 Car Attached Garage
About This Home
As of June 2024A South Creek Subdivision Beauty Has Just Hit The Market! The New Lovely Front Landscape Completed in 2023 Will Invite You Into This Lovely 2 Story Home With 4 Bedrooms & 2.5 Baths! Everything Freshly Painted; Whole House, Garage Door, Deck & Doors in 2023. Step Into This Bright & Airy Home Featuring: Separate Dining Room with Newer Wood Look Laminate Flooring / Spacious Living Room With With Cozy Fireplace / Eat In Kitchen With Updated Black Cabinets, Glass Backsplash, Corian Counter Tops, New Dishwasher in 2022, Pantry Closet & Table Space With Slider To Backyard / Half Bath On Main Level / Upstairs Boasts A Large Primary Bedroom & 3 Other Nice Sized Bedrooms / Primary Suite With Walk In Closet & Private Bathroom with Double Sinks, Stand Up Shower & Jetted Soaking Tub / 2nd Floor Laundry Room / Updated Full Hall Bathroom With New Black Painted Vanity / Full Basement Partially Finished With Built In Cabinets & Unfinished Side For Tons Of Storage / Freshly Landscaped Backyard with Private PVC Fencing, Shed, Deck & Concrete Patio / Just Steps From The Neighborhood Park, Backyard Gate Leads To Park! Call Today For Your Private Tour!
Last Agent to Sell the Property
Village Realty, Inc License #475157822 Listed on: 05/10/2024

Home Details
Home Type
- Single Family
Est. Annual Taxes
- $7,635
Year Built
- Built in 2000
Lot Details
- 9,191 Sq Ft Lot
- Lot Dimensions are 42x87
- Fenced Yard
- Paved or Partially Paved Lot
- Property is zoned SINGL
Parking
- 2 Car Attached Garage
- Garage Transmitter
- Garage Door Opener
- Driveway
- Parking Included in Price
Home Design
- Traditional Architecture
- Asphalt Roof
- Vinyl Siding
- Concrete Perimeter Foundation
Interior Spaces
- 1,874 Sq Ft Home
- 2-Story Property
- Built-In Features
- Ceiling Fan
- Living Room with Fireplace
- Laminate Flooring
- Unfinished Attic
Kitchen
- Range
- Dishwasher
Bedrooms and Bathrooms
- 4 Bedrooms
- 4 Potential Bedrooms
- Walk-In Closet
- Dual Sinks
- Whirlpool Bathtub
- Separate Shower
Laundry
- Laundry on upper level
- Dryer
- Washer
Partially Finished Basement
- Basement Fills Entire Space Under The House
- Sump Pump
Home Security
- Storm Screens
- Carbon Monoxide Detectors
Outdoor Features
- Deck
- Shed
Location
- Property is near a park
Schools
- Manteno Elementary School
- Manteno High School
Utilities
- Forced Air Heating and Cooling System
- Heating System Uses Natural Gas
Community Details
- South Creek Subdivision, 2 Story Floorplan
Listing and Financial Details
- Homeowner Tax Exemptions
Ownership History
Purchase Details
Home Financials for this Owner
Home Financials are based on the most recent Mortgage that was taken out on this home.Purchase Details
Home Financials for this Owner
Home Financials are based on the most recent Mortgage that was taken out on this home.Purchase Details
Similar Homes in Manteno, IL
Home Values in the Area
Average Home Value in this Area
Purchase History
| Date | Type | Sale Price | Title Company |
|---|---|---|---|
| Warranty Deed | $335,000 | Kankakee County Title | |
| Warranty Deed | $290,000 | Fidelity National Title | |
| Grant Deed | $238,000 | Kankakee Cnty Title & Tr |
Mortgage History
| Date | Status | Loan Amount | Loan Type |
|---|---|---|---|
| Open | $342,202 | VA | |
| Previous Owner | $300,440 | VA |
Property History
| Date | Event | Price | Change | Sq Ft Price |
|---|---|---|---|---|
| 07/17/2025 07/17/25 | Price Changed | $356,900 | -0.8% | $173 / Sq Ft |
| 06/20/2025 06/20/25 | For Sale | $359,900 | +7.4% | $174 / Sq Ft |
| 06/18/2024 06/18/24 | Sold | $335,000 | -1.4% | $179 / Sq Ft |
| 05/19/2024 05/19/24 | Pending | -- | -- | -- |
| 05/15/2024 05/15/24 | Price Changed | $339,900 | -2.9% | $181 / Sq Ft |
| 05/02/2024 05/02/24 | For Sale | $350,000 | +20.7% | $187 / Sq Ft |
| 09/02/2021 09/02/21 | Sold | $290,000 | -7.9% | $155 / Sq Ft |
| 07/27/2021 07/27/21 | Pending | -- | -- | -- |
| 06/07/2021 06/07/21 | For Sale | $315,000 | -- | $168 / Sq Ft |
Tax History Compared to Growth
Tax History
| Year | Tax Paid | Tax Assessment Tax Assessment Total Assessment is a certain percentage of the fair market value that is determined by local assessors to be the total taxable value of land and additions on the property. | Land | Improvement |
|---|---|---|---|---|
| 2024 | $8,397 | $97,458 | $18,509 | $78,949 |
| 2023 | $8,237 | $90,261 | $16,981 | $73,280 |
| 2022 | $7,635 | $79,756 | $15,333 | $64,423 |
| 2021 | $7,353 | $76,014 | $15,333 | $60,681 |
| 2020 | $7,227 | $72,796 | $14,923 | $57,873 |
| 2019 | $7,134 | $71,487 | $14,775 | $56,712 |
| 2018 | $6,737 | $69,124 | $14,557 | $54,567 |
| 2017 | $6,618 | $68,419 | $14,413 | $54,006 |
| 2016 | $6,422 | $69,007 | $14,413 | $54,594 |
| 2015 | $6,064 | $66,440 | $14,130 | $52,310 |
| 2014 | $5,590 | $64,198 | $13,921 | $50,277 |
| 2013 | -- | $65,374 | $14,062 | $51,312 |
Agents Affiliated with this Home
-
G
Seller's Agent in 2025
Gina Ratliff
Village Realty, Inc.
-
A
Seller's Agent in 2024
Amelia Bodie
Village Realty, Inc
-
A
Seller Co-Listing Agent in 2024
Ashley Christenson
Village Realty Inc
-
K
Buyer's Agent in 2024
Karen Healy
Healy Real Estate
-
S
Seller's Agent in 2021
Sarah Eenigenburg
RE/MAX
-
R
Buyer's Agent in 2021
Ryan Pammer
McColly Real Estate
Map
Source: Midwest Real Estate Data (MRED)
MLS Number: 12046104
APN: 03-02-21-302-057
- 834 White Tail Bend
- 1102 Brian Dr
- 883 White Tail Bend
- Lot 16 Southcreek Dr
- 1198 Cougar Run
- Lot 1,2,3 S Cypress Dr
- 597 Barry Turn
- 458 Brian Dr
- 1347 Rainbow Cir
- 281 S Elm St
- 236 Marquette Place S
- 1024 Lincoln Dr
- 280 E 9000n Rd
- 203 Jefferson St
- 1896 E Amberstone Rd
- 0 N Cypress Dr
- 440 Saint Aubin Cir
- 1080 W Longfellow Dr
- 23 N Maple St
- 117 Church St

